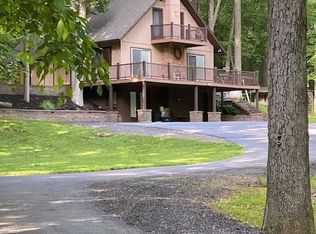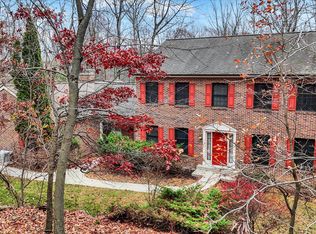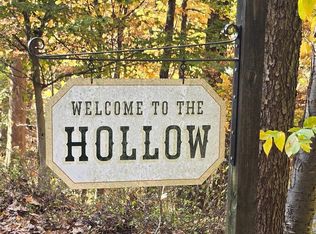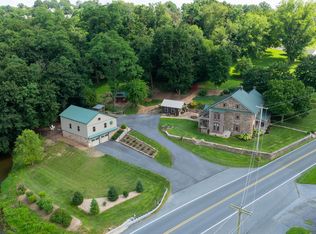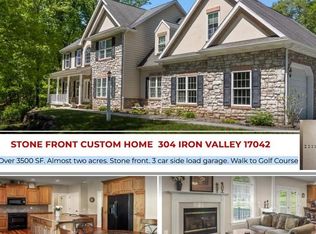Welcome to Spring Hill Acres a Private A-Frame Retreat on Over 8 Wooded Acres. Plenty of possibilities with this home. Own as a second home and can be used as a short/long term rental. Tucked away in the heart of Spring Hill Acres, this stunning A-Frame log cabin-style home offers unmatched privacy, charm, and space on over 8 acres of mature woodland and beautifully landscaped land. Featuring 4 bedrooms, 3 full baths and a flexible floor plan, this home is ideal for those seeking both comfort and connection to nature. Enjoy first-floor living with an open-concept design showcasing a gourmet kitchen, large dining area, and a stunning double-sided stone fireplace in the living room. French doors open to a wraparound porch, perfect for entertaining or quiet mornings in the fresh air. The owner's suite includes private deck access, a walk-in closet, and a spa-like bath with roll-in shower and double vanity. Upstairs features a loft, three large bedrooms, and a full bath with skylight. A separate stairway from the bonus room over the garage offers additional privacy--great for guests or multigenerational living. The finished lower level boasts a family room with wood-burning stove, walk-out access, a wet bar, and a wine cellar. Enjoy a 4-season sunroom for a year-round birdwatching, a 3-car garage, and thoughtful upgrades like a geothermal HVAC system, automatic generator, and security driveway sensors. Outside, explore landscaped gardens, a fenced 2-acre pet area, a rose garden, and a tranquil fishpond with a waterfall and stone path. The newly paved driveway includes sensor lighting and mid-way parking pad. This peaceful, well-appointed home blends rustic elegance with modern convenience. Don't miss your chance to tour this private paradise! Close to major highways and shopping. This property can be also used for short term rentals per township .
For sale
Price cut: $51K (10/28)
$949,000
506 Hemlock Ln, Lebanon, PA 17042
4beds
4,952sqft
Est.:
Single Family Residence
Built in 1993
8.68 Acres Lot
$929,900 Zestimate®
$192/sqft
$-- HOA
What's special
Rose gardenBeautifully landscaped landLandscaped gardensMature woodlandNewly paved drivewayPrivate a-frame retreatWraparound porch
- 154 days |
- 1,707 |
- 98 |
Likely to sell faster than
Zillow last checked: 9 hours ago
Listing updated: November 06, 2025 at 08:37am
Listed by:
Marie Shott 717-813-4249,
Iron Valley Real Estate (717) 769-2986
Source: Bright MLS,MLS#: PALN2021684
Tour with a local agent
Facts & features
Interior
Bedrooms & bathrooms
- Bedrooms: 4
- Bathrooms: 3
- Full bathrooms: 3
- Main level bathrooms: 3
- Main level bedrooms: 4
Rooms
- Room types: Living Room, Dining Room, Primary Bedroom, Bedroom 2, Bedroom 3, Kitchen, Family Room, Bedroom 1, Sun/Florida Room, Laundry, Loft, Bathroom 1, Bathroom 2, Primary Bathroom
Primary bedroom
- Level: Main
Bedroom 1
- Level: Upper
Bedroom 2
- Level: Upper
Bedroom 3
- Level: Upper
Primary bathroom
- Level: Main
Bathroom 1
- Level: Upper
Bathroom 2
- Level: Main
Dining room
- Level: Main
Family room
- Level: Lower
Kitchen
- Level: Main
Laundry
- Level: Main
Living room
- Level: Main
Loft
- Level: Upper
Other
- Level: Main
Heating
- Heat Pump, Geothermal
Cooling
- Central Air, Electric, Geothermal
Appliances
- Included: Electric Water Heater
- Laundry: Main Level, Laundry Room
Features
- Basement: Full,Heated,Exterior Entry,Finished,Walk-Out Access,Windows
- Number of fireplaces: 2
- Fireplace features: Double Sided, Mantel(s), Stone
Interior area
- Total structure area: 4,952
- Total interior livable area: 4,952 sqft
- Finished area above ground: 3,752
- Finished area below ground: 1,200
Video & virtual tour
Property
Parking
- Total spaces: 3
- Parking features: Garage Faces Side, Garage Door Opener, Inside Entrance, Oversized, Attached, Driveway, Off Street
- Attached garage spaces: 3
- Has uncovered spaces: Yes
Accessibility
- Accessibility features: Accessible Hallway(s), 2+ Access Exits, Accessible Electrical and Environmental Controls, Mobility Improvements, Roll-in Shower
Features
- Levels: Two
- Stories: 2
- Pool features: None
- Fencing: Electric,Wire
Lot
- Size: 8.68 Acres
Details
- Additional structures: Above Grade, Below Grade
- Parcel number: 1223379983360390000
- Zoning: RESIDENTIAL
- Special conditions: Standard
Construction
Type & style
- Home type: SingleFamily
- Architectural style: A-Frame
- Property subtype: Single Family Residence
Materials
- Log Siding, Frame, Stick Built
- Foundation: Block
Condition
- New construction: No
- Year built: 1993
Utilities & green energy
- Sewer: Septic Pump, On Site Septic
- Water: Spring
Community & HOA
Community
- Subdivision: Spring Hill Acres
HOA
- Has HOA: No
Location
- Region: Lebanon
- Municipality: CORNWALL BORO
Financial & listing details
- Price per square foot: $192/sqft
- Tax assessed value: $490,300
- Annual tax amount: $12,271
- Date on market: 7/10/2025
- Listing agreement: Exclusive Right To Sell
- Listing terms: Cash,Conventional,FHA,VA Loan
- Ownership: Fee Simple
Estimated market value
$929,900
$883,000 - $976,000
$2,944/mo
Price history
Price history
| Date | Event | Price |
|---|---|---|
| 10/28/2025 | Price change | $949,000-5.1%$192/sqft |
Source: | ||
| 9/1/2025 | Price change | $999,950-13%$202/sqft |
Source: | ||
| 7/10/2025 | Listed for sale | $1,150,000+80%$232/sqft |
Source: | ||
| 5/1/2008 | Sold | $639,000$129/sqft |
Source: Public Record Report a problem | ||
Public tax history
Public tax history
| Year | Property taxes | Tax assessment |
|---|---|---|
| 2024 | $11,769 +2.1% | $490,300 |
| 2023 | $11,524 +2.8% | $490,300 |
| 2022 | $11,204 +7.9% | $490,300 |
Find assessor info on the county website
BuyAbility℠ payment
Est. payment
$5,898/mo
Principal & interest
$4506
Property taxes
$1060
Home insurance
$332
Climate risks
Neighborhood: 17042
Nearby schools
GreatSchools rating
- 6/10Cornwall El SchoolGrades: K-5Distance: 1.9 mi
- 8/10Cedar Crest Middle SchoolGrades: 6-8Distance: 4.5 mi
- 8/10Cedar Crest High SchoolGrades: 9-12Distance: 4.5 mi
Schools provided by the listing agent
- District: Cornwall-lebanon
Source: Bright MLS. This data may not be complete. We recommend contacting the local school district to confirm school assignments for this home.
- Loading
- Loading
