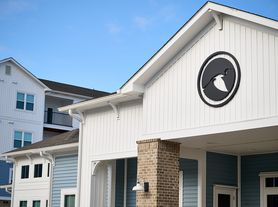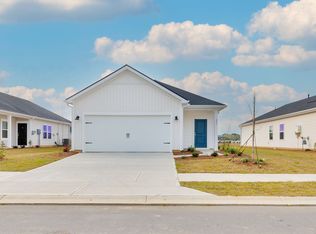Available now for an immediate move-in is this beautiful 3 bedroom, 2 bathroom home in the Vistas at Sun Colony. It is only 3 years old and it shows! This home features a split bedroom, open living, floorplan. It has a 2 car garage and a screened in back porch. The kitchen features Stainless Steel appliances and granite countertops.
The community is conveniently located on Hwy 9 and the home is only 2.5 miles from Hwy 31 and only 7.5 miles from the beautiful Atlantic Ocean.
Credit Check, Background Check, Eviction Check, and income of 2.5x the monthly rent is required.
House for rent
$1,800/mo
506 Hogwart Ln, Longs, SC 29568
3beds
1,618sqft
Price may not include required fees and charges.
Single family residence
Available now
-- Pets
Air conditioner
Hookups laundry
Garage parking
-- Heating
What's special
Stainless steel appliancesSplit bedroomScreened in back porchGranite countertops
- 11 days |
- -- |
- -- |
Travel times
Looking to buy when your lease ends?
Consider a first-time homebuyer savings account designed to grow your down payment with up to a 6% match & 3.83% APY.
Facts & features
Interior
Bedrooms & bathrooms
- Bedrooms: 3
- Bathrooms: 2
- Full bathrooms: 2
Cooling
- Air Conditioner
Appliances
- Included: Dishwasher, Microwave, Range, Refrigerator, WD Hookup
- Laundry: Hookups
Features
- WD Hookup, Walk-In Closet(s)
- Windows: Window Coverings
Interior area
- Total interior livable area: 1,618 sqft
Property
Parking
- Parking features: Garage
- Has garage: Yes
- Details: Contact manager
Features
- Patio & porch: Patio
- Exterior features: Courtyard, Kitchen island
Details
- Parcel number: 30405010035
Construction
Type & style
- Home type: SingleFamily
- Property subtype: Single Family Residence
Condition
- Year built: 2022
Community & HOA
Community
- Security: Gated Community
Location
- Region: Longs
Financial & listing details
- Lease term: Contact For Details
Price history
| Date | Event | Price |
|---|---|---|
| 9/24/2025 | Listed for rent | $1,800$1/sqft |
Source: Zillow Rentals | ||
| 9/18/2025 | Listing removed | $289,000$179/sqft |
Source: | ||
| 6/17/2025 | Price change | $289,000-3%$179/sqft |
Source: | ||
| 6/10/2025 | Listed for sale | $298,000-6%$184/sqft |
Source: | ||
| 5/31/2022 | Sold | $317,000+7.4%$196/sqft |
Source: Agent Provided | ||

