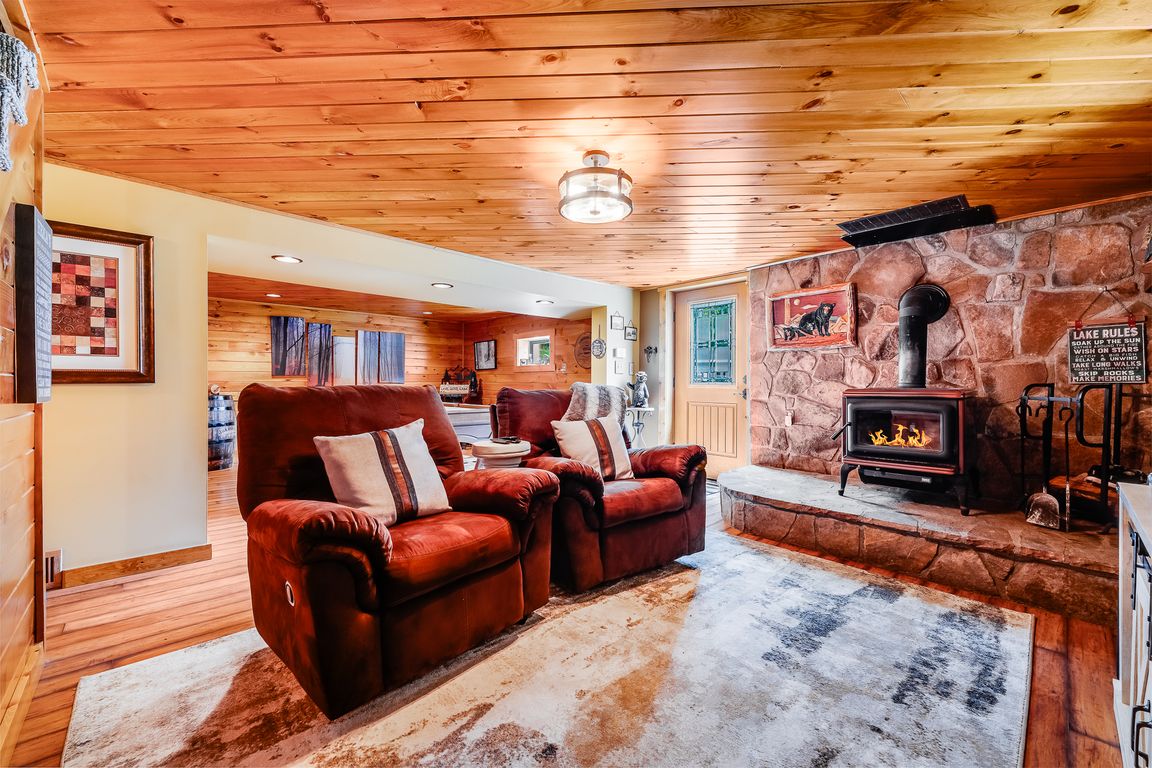
Contingent
$479,900
4beds
2,794sqft
506 Hoyes Sang Run Rd, Friendsville, MD 21531
4beds
2,794sqft
Single family residence
Built in 1964
0.50 Acres
2 Garage spaces
$172 price/sqft
What's special
Wood stoveGame roomMaintenance-free exteriorCustom tileStreamside sitting areaGrill on the patioHot tub
Ski, Soak, Stay: Remodeled 4BR with hot tub and Game Room by Deep Creek & Wisp. Welcome to your cozy mountain retreat on the outskirts of Deep Creek Lake—completely remodeled and ready to enjoy. This warm 4-bed, 2-bath home pairs modern comfort with cabin-style charm, featuring an inviting living area ...
- 35 days |
- 569 |
- 22 |
Source: NCWV REIN,MLS#: 10161380 Originating MLS: Morgantown BOR
Originating MLS: Morgantown BOR
Travel times
Family Room
Kitchen
Bedroom
Zillow last checked: 7 hours ago
Listing updated: September 15, 2025 at 09:38am
Listed by:
ADAM MURRAY 301-616-7399,
BERKSHIRE HATHAWAY HOMESERVICES TOUCHDOWN HOME PROS REALTY 304-322-4101
Source: NCWV REIN,MLS#: 10161380 Originating MLS: Morgantown BOR
Originating MLS: Morgantown BOR
Facts & features
Interior
Bedrooms & bathrooms
- Bedrooms: 4
- Bathrooms: 2
- Full bathrooms: 2
Rooms
- Room types: Laundry/Utility, Den, Game Room
Primary bedroom
- Level: Lower
- Area: 168
- Dimensions: 12 x 14
Bedroom 2
- Features: Ceiling Fan(s)
- Level: First
- Area: 143
- Dimensions: 13 x 11
Bedroom 3
- Features: Ceiling Fan(s)
- Level: First
- Area: 130
- Dimensions: 13 x 10
Bedroom 4
- Features: Ceiling Fan(s)
- Level: First
- Area: 165
- Dimensions: 11 x 15
Family room
- Level: Lower
- Area: 364
- Dimensions: 26 x 14
Kitchen
- Features: Ceiling Fan(s), Tile Floor, Dining Area
- Level: First
- Area: 150
- Dimensions: 10 x 15
Living room
- Features: Ceiling Fan(s), Wood Floor
- Level: First
- Area: 240
- Dimensions: 16 x 15
Basement
- Level: Basement
Office
- Level: Lower
- Area: 156
- Dimensions: 12 x 13
Heating
- Forced Air, Oil
Cooling
- Central Air
Appliances
- Included: Range, Microwave, Dishwasher, Disposal, Refrigerator, Washer, Dryer, Water Softener
Features
- Flooring: Wood, Tile, Laminate
- Basement: Full,Finished
- Attic: Scuttle
- Number of fireplaces: 1
- Fireplace features: Wood Burning Stove
Interior area
- Total structure area: 2,794
- Total interior livable area: 2,794 sqft
- Finished area above ground: 1,674
- Finished area below ground: 1,120
Video & virtual tour
Property
Parking
- Total spaces: 3
- Parking features: Garage Door Opener, 3+ Cars
- Garage spaces: 2
Features
- Levels: 1
- Stories: 1
- Patio & porch: Patio, Deck
- Has spa: Yes
- Spa features: Hot Tub
- Fencing: None
- Has view: Yes
- Waterfront features: Stream/Creek
Lot
- Size: 0.5 Acres
- Features: Rural, Landscaped
Details
- Parcel number: 1206003443
- Zoning description: Single Family Residential
Construction
Type & style
- Home type: SingleFamily
- Architectural style: Raised Ranch
- Property subtype: Single Family Residence
Materials
- Block, Wood, Vinyl Siding
- Foundation: Block
- Roof: Shingle
Condition
- Year built: 1964
Utilities & green energy
- Electric: 200 Amps
- Sewer: Septic Tank
- Water: Well
Community & HOA
Community
- Features: Other
- Security: Smoke Detector(s), Carbon Monoxide Detector(s)
HOA
- Has HOA: No
Location
- Region: Friendsville
Financial & listing details
- Price per square foot: $172/sqft
- Tax assessed value: $236,033
- Annual tax amount: $2,701
- Date on market: 9/4/2025
- Electric utility on property: Yes