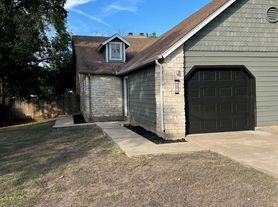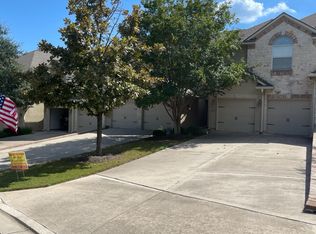Nestled at 506 Hummingbird LN A, Austin, TX 78734 in the heart of Texas, this attractive duplex presents a unique opportunity to experience comfortable living. The property is in great condition! The kitchen is truly a delight, featuring shaker cabinets crowned with molding, stone countertops, a stylish backsplash, and a functional kitchen peninsula complete with a kitchen bar, as well as a gas stovetop. The open floor plan allows light to fill the space. The living room is a welcoming space, enhanced with crown molding. Downstairs is also equipped with a dedicated cataed office space! The primary bathroom is well-appointed, featuring a tiled walk-in shower and a double vanity. An ensuite bathroom complements one of the three bedrooms, which also features crown molding. This unit offers the convenience of a laundry room and the enjoyment of outdoor spaces with a fenced backyard, a patio, and a balcony. You'll also appreciate the convenience of two garage spaces.
Apartment for rent
$2,750/mo
506 Hummingbird Ln APT A, Lakeway, TX 78734
3beds
4,286sqft
Price may not include required fees and charges.
Multifamily
Available now
-- Pets
Central air, ceiling fan
Gas dryer hookup laundry
4 Attached garage spaces parking
-- Heating
What's special
Stylish backsplashGas stovetopOpen floor planFenced backyardStone countertopsEnsuite bathroomLaundry room
- 18 days
- on Zillow |
- -- |
- -- |
Travel times
Renting now? Get $1,000 closer to owning
Unlock a $400 renter bonus, plus up to a $600 savings match when you open a Foyer+ account.
Offers by Foyer; terms for both apply. Details on landing page.
Facts & features
Interior
Bedrooms & bathrooms
- Bedrooms: 3
- Bathrooms: 3
- Full bathrooms: 2
- 1/2 bathrooms: 1
Cooling
- Central Air, Ceiling Fan
Appliances
- Included: Dishwasher, Microwave, Oven, Range, Refrigerator, WD Hookup
- Laundry: Gas Dryer Hookup, Hookups, Laundry Room, Main Level
Features
- Breakfast Bar, Built-in Features, Ceiling Fan(s), Double Vanity, Gas Dryer Hookup, Interior Steps, Multiple Living Areas, Open Floorplan, Quartz Counters, Recessed Lighting, Storage, WD Hookup, Walk-In Closet(s)
- Flooring: Carpet, Wood
Interior area
- Total interior livable area: 4,286 sqft
Property
Parking
- Total spaces: 4
- Parking features: Attached, Driveway, Garage, Covered
- Has attached garage: Yes
- Details: Contact manager
Features
- Stories: 2
- Exterior features: Contact manager
Construction
Type & style
- Home type: MultiFamily
- Property subtype: MultiFamily
Condition
- Year built: 2014
Community & HOA
Location
- Region: Lakeway
Financial & listing details
- Lease term: 12 Months
Price history
| Date | Event | Price |
|---|---|---|
| 9/16/2025 | Listed for rent | $2,750+7.8%$1/sqft |
Source: Unlock MLS #5358122 | ||
| 11/7/2022 | Listing removed | -- |
Source: Zillow Rental Network_1 | ||
| 11/4/2022 | Listed for rent | $2,550+10.9%$1/sqft |
Source: Zillow Rental Network_1 #6164997 | ||
| 1/23/2020 | Listing removed | $2,300$1/sqft |
Source: Keller Williams - Lake Travis #7279835 | ||
| 1/7/2020 | Listed for rent | $2,300+4.5%$1/sqft |
Source: Keller Williams - Lake Travis #7279835 | ||

