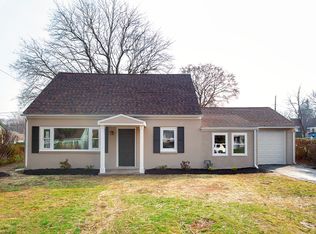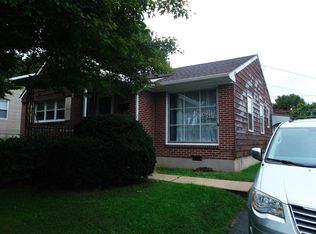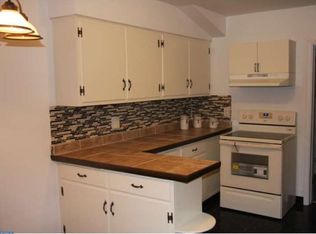Welcome to this well-maintained home with many updates. The first-floor master and full bath on the main level makes one floor living a breeze! Entering the front door brings you into your nice sized living room with a large bay window to allow for an abundance of natural light ' all windows were replaced with energy efficient vinyl replacement windows. To your right of the living room is the dining room with updated laminate wood floors which seamlessly flows into your kitchen which has been nicely updated and offers gas cooking. Off the dining room is a large bonus family room with access to the backyard patio. The pantry area, mechanical room, laundry closet and deep storage closet are also located in this area. Off the living room is your main 1st floor bedroom and full bath, cleverly partitioned off by a farmhouse sliding door. Upstairs you will find 2 nice sized private bedrooms with oak hardwood floors and plenty of attic storage. There's no shortage of storage here with even more attic storage located above the family room. This home offers gas heat with 3 separate zones to only heat the rooms you are using making this home very economical. In addition to the new windows, there is also new siding and a new roof within recent years. Outside, you will appreciate the large level private backyard, with a cement patio and storage shed for all your toys. Act quickly and before it's gone!
This property is off market, which means it's not currently listed for sale or rent on Zillow. This may be different from what's available on other websites or public sources.


