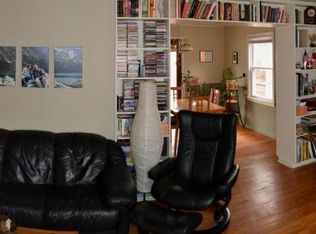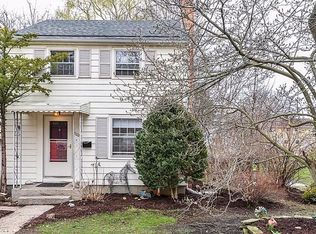Sold
$535,501
506 Maple Ridge St, Ann Arbor, MI 48103
3beds
1,584sqft
Single Family Residence
Built in 1940
5,227.2 Square Feet Lot
$562,700 Zestimate®
$338/sqft
$2,791 Estimated rent
Home value
$562,700
$518,000 - $613,000
$2,791/mo
Zestimate® history
Loading...
Owner options
Explore your selling options
What's special
Gorgeous west side home in highly desired neighborhood within walking distance to downtown. Main floor has gleaming hardwood floors and sunlit living area with fireplace. Updated kitchen is cleverly designed with ample cabinet storage and expansive granite countertop, including breakfast bar for homework or entertaining. A spacious three season porch leads to deep backyard with mature trees. Upper level has 3 bedrooms and bright full bath. Fully finished basement offers new full bath with tiled glass shower and a laundry room. Flex space could be used as game room, office, or has egress window and closet for 4th bedroom. Detached garage is extra deep with plenty of storage room. Ideal location just steps from the bus line, Mack Pool at Ann Arbor Open, Hannah Nature Area, and West Park w with pond, trails and sports courts. Call/text today to schedule your private tour of this charming old west side home!, Rec Room: Finished
Zillow last checked: 8 hours ago
Listing updated: December 06, 2023 at 12:01pm
Listed by:
Jennifer Ketz 734-904-2484,
RE/MAX Platinum Chelsea
Bought with:
Rebecca Donald, 6501317586
Novosad Realty Partners
Source: MichRIC,MLS#: 23130043
Facts & features
Interior
Bedrooms & bathrooms
- Bedrooms: 3
- Bathrooms: 2
- Full bathrooms: 2
Primary bedroom
- Level: Upper
Bedroom 2
- Level: Upper
Bedroom 3
- Level: Upper
Bedroom 4
- Level: Basement
Dining area
- Level: Main
Dining room
- Level: Main
Kitchen
- Level: Main
Laundry
- Level: Basement
Living room
- Level: Main
Recreation
- Description: Finished
Heating
- Forced Air
Cooling
- Central Air
Appliances
- Included: Dishwasher, Dryer, Microwave, Oven, Range, Refrigerator, Washer
- Laundry: Lower Level
Features
- Ceiling Fan(s), Eat-in Kitchen
- Flooring: Carpet, Ceramic Tile, Tile, Wood
- Windows: Window Treatments
- Number of fireplaces: 1
Interior area
- Total structure area: 1,152
- Total interior livable area: 1,584 sqft
- Finished area below ground: 432
Property
Parking
- Total spaces: 1
- Parking features: Detached, Garage Door Opener
- Garage spaces: 1
Features
- Stories: 2
Lot
- Size: 5,227 sqft
- Dimensions: 40 x 133
- Features: Sidewalk
Details
- Parcel number: 090929200002
- Zoning description: R1D
Construction
Type & style
- Home type: SingleFamily
- Architectural style: Colonial
- Property subtype: Single Family Residence
Materials
- Aluminum Siding
Condition
- New construction: No
- Year built: 1940
Utilities & green energy
- Sewer: Public Sewer, Storm Sewer
- Water: Public
- Utilities for property: Natural Gas Connected, Cable Connected
Community & neighborhood
Location
- Region: Ann Arbor
- Subdivision: Assrs 10 - Ann Arbor
Other
Other facts
- Listing terms: Cash,VA Loan,Conventional
Price history
| Date | Event | Price |
|---|---|---|
| 11/20/2023 | Sold | $535,501+2%$338/sqft |
Source: | ||
| 11/20/2023 | Pending sale | $525,000$331/sqft |
Source: | ||
| 11/16/2023 | Listed for sale | $525,000$331/sqft |
Source: | ||
| 11/16/2023 | Pending sale | $525,000$331/sqft |
Source: | ||
| 11/16/2023 | Listed for sale | $525,000+52.7%$331/sqft |
Source: | ||
Public tax history
Tax history is unavailable.
Find assessor info on the county website
Neighborhood: Haisley
Nearby schools
GreatSchools rating
- 7/10Bach Elementary SchoolGrades: K-5Distance: 0.7 mi
- 8/10Slauson Middle SchoolGrades: 6-8Distance: 0.4 mi
- 10/10Skyline High SchoolGrades: 9-12Distance: 1.6 mi
Schools provided by the listing agent
- Elementary: Bach Elementary School
- Middle: Slauson Middle School
- High: Skyline High School
Source: MichRIC. This data may not be complete. We recommend contacting the local school district to confirm school assignments for this home.
Get a cash offer in 3 minutes
Find out how much your home could sell for in as little as 3 minutes with a no-obligation cash offer.
Estimated market value
$562,700

