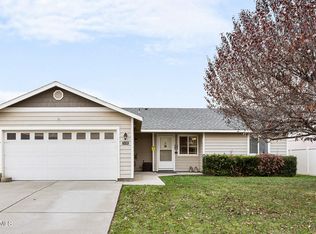Sold for $412,000 on 11/18/25
$412,000
506 Millenium Ave, Moxee, WA 98936
4beds
2,480sqft
Residential/Site Built, Single Family Residence
Built in 2004
6,969.6 Square Feet Lot
$415,300 Zestimate®
$166/sqft
$2,678 Estimated rent
Home value
$415,300
$395,000 - $436,000
$2,678/mo
Zestimate® history
Loading...
Owner options
Explore your selling options
What's special
Tucked into a desirable Moxee neighborhood, this spacious 4-bedroom, 3-bathroom home offers nearly 2,500 square feet of beautifully designed living space, perfect for comfortable everyday living and effortless entertaining. The 3-car garage home welcomes you in with warmth, space, and functionality at every turn. Inside, you'll discover two generous living areas that offer versatility for gatherings and relaxation. The heart of the home is the expansive kitchen, complete with an eating bar, sleek stainless steel appliances, and an open layout that flows seamlessly into the second living area where a cozy gas fireplace invites evenings of comfort and connection. The primary suite is a true retreat, featuring a spacious bedroom, including an ensuite with a jetted soaking tub, separate shower, and a large walk-in closet. Multiple additional bedrooms also include walk-in closets, providing both space and smart storage solutions. Step outside to enjoy the covered back patio that is ideal for morning coffee, outdoor dining, or hosting friends in the shade, rain or shine. Along with ample grass space to play. From the functional floorplan with many amenities to the inviting outdoor space, this home offers the perfect blend of comfort and convenience in a sought-after location. Come experience the lifestyle waiting for you in Moxee.
Zillow last checked: 8 hours ago
Listing updated: November 19, 2025 at 06:04am
Listed by:
Drew Harris 509-901-1948,
John L Scott Yakima
Bought with:
Anastacio Lepe, 21001732
eXp Realty LLC Seattle
Source: YARMLS,MLS#: 25-1676
Facts & features
Interior
Bedrooms & bathrooms
- Bedrooms: 4
- Bathrooms: 3
- Full bathrooms: 2
- 1/2 bathrooms: 1
Primary bedroom
- Features: Double Sinks, Full Bath, Walk-In Closet(s)
- Level: Second
Dining room
- Features: Formal
Heating
- Forced Air
Cooling
- Central Air
Appliances
- Included: Dishwasher, Microwave, Range, Refrigerator
Features
- Flooring: Carpet, Tile, Vinyl
- Basement: None
- Has fireplace: Yes
- Fireplace features: Gas
Interior area
- Total structure area: 2,480
- Total interior livable area: 2,480 sqft
Property
Parking
- Total spaces: 3
- Parking features: Attached, Off Street
- Attached garage spaces: 3
Features
- Levels: Two
- Stories: 2
- Patio & porch: Deck/Patio
- Exterior features: Garden
- Has spa: Yes
- Spa features: Bath
- Fencing: Back Yard
- Frontage length: 0.00
Lot
- Size: 6,969 sqft
- Features: Level, Paved, Sprinkler Full, Sprinkler System, 0 - .25 Acres
Details
- Parcel number: 19120144426
- Zoning: R2
- Zoning description: 2 Fam Res
Construction
Type & style
- Home type: SingleFamily
- Property subtype: Residential/Site Built, Single Family Residence
Materials
- Wood Siding, Frame
- Foundation: Concrete Perimeter
- Roof: Composition
Condition
- New construction: No
- Year built: 2004
Utilities & green energy
- Water: Public
- Utilities for property: Sewer Connected
Community & neighborhood
Location
- Region: Moxee
Other
Other facts
- Listing terms: Cash,Conventional,FHA,VA Loan
Price history
| Date | Event | Price |
|---|---|---|
| 11/18/2025 | Sold | $412,000-4.2%$166/sqft |
Source: | ||
| 10/27/2025 | Pending sale | $430,000$173/sqft |
Source: | ||
| 6/19/2025 | Listed for sale | $430,000+30.3%$173/sqft |
Source: | ||
| 3/24/2021 | Listing removed | -- |
Source: Owner | ||
| 8/26/2020 | Sold | $330,000+0.3%$133/sqft |
Source: Public Record | ||
Public tax history
| Year | Property taxes | Tax assessment |
|---|---|---|
| 2024 | $4,325 -1.9% | $424,100 +15.2% |
| 2023 | $4,407 +5.1% | $368,200 +9.4% |
| 2022 | $4,195 +0.4% | $336,500 +31.5% |
Find assessor info on the county website
Neighborhood: 98936
Nearby schools
GreatSchools rating
- 6/10Moxee Elementary SchoolGrades: K-5Distance: 0.2 mi
- 6/10East Valley Central Middle SchoolGrades: 6-8Distance: 2 mi
- 6/10East Valley High SchoolGrades: 9-12Distance: 2.2 mi
Schools provided by the listing agent
- District: East Valley
Source: YARMLS. This data may not be complete. We recommend contacting the local school district to confirm school assignments for this home.

Get pre-qualified for a loan
At Zillow Home Loans, we can pre-qualify you in as little as 5 minutes with no impact to your credit score.An equal housing lender. NMLS #10287.
