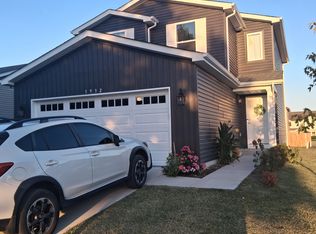This brick ranch features a functional floor plan, cozy fireplace With 3 bedrooms and 1 bathroom plus 1/2 bath on the lower level!) The kitchen has new cabinets, granite countertops, and modern tile backsplash. Primary bedroom featuring a spacious closet. The home also includes a basement, Extra storage or workspace. Enjoy a generous yard and plenty of space for outdoor activities. Conveniently located near local schools, parks and Memorial Hospital. It has passed city occupancy and it is moving in ready. This is a fully furnished plus 1G wi-fi . Tenants pays all utilities
Applications are welcomed.
PLEASE EMAIL OR TEXT US or Reply to this ad. This brick ranch features a functional floor plan, cozy fireplace With 3 bedrooms and 1 bathroom plus 1/2 bath on the lower level!) The kitchen has new cabinets, granite countertops, and a modern tile backsplash. Primary bedroom featuring a spacious closet. The home also includes a basement, Extra storage or workspace. Enjoy a gener...
House for rent
Accepts Zillow applications
$2,300/mo
506 N 44th St, Belleville, IL 62226
3beds
1,500sqft
Price may not include required fees and charges.
Single family residence
Available Thu Jan 1 2026
Shared laundry
What's special
Cozy fireplaceFunctional floor planExtra storageGenerous yardModern tile backsplashGranite countertopsNew cabinets
- 59 days |
- -- |
- -- |
Zillow last checked: 8 hours ago
Listing updated: November 24, 2025 at 01:02pm
Travel times
Facts & features
Interior
Bedrooms & bathrooms
- Bedrooms: 3
- Bathrooms: 1
- Full bathrooms: 1
Appliances
- Laundry: Shared
Interior area
- Total interior livable area: 1,500 sqft
Property
Parking
- Details: Contact manager
Features
- Exterior features: No Utilities included in rent
Details
- Parcel number: 08080302005
Construction
Type & style
- Home type: SingleFamily
- Property subtype: Single Family Residence
Community & HOA
Location
- Region: Belleville
Financial & listing details
- Lease term: 12-month
Price history
| Date | Event | Price |
|---|---|---|
| 11/24/2025 | Price change | $2,300-30.3%$2/sqft |
Source: Zillow Rentals | ||
| 10/28/2025 | Price change | $3,300+32%$2/sqft |
Source: Zillow Rentals | ||
| 10/8/2025 | Listed for rent | $2,500+38.9%$2/sqft |
Source: Zillow Rentals | ||
| 9/28/2025 | Listing removed | $1,800$1/sqft |
Source: Zillow Rentals | ||
| 9/26/2025 | Listing removed | $169,900$113/sqft |
Source: | ||

