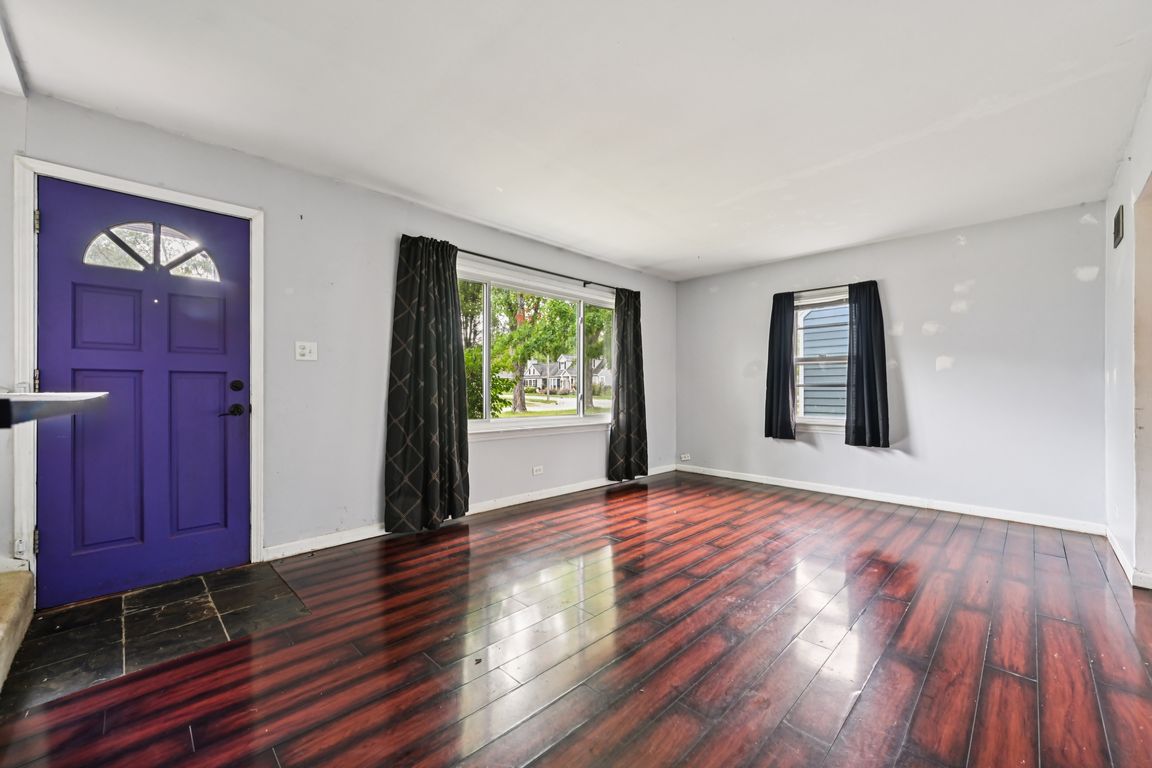
New
$269,000
3beds
1,224sqft
506 N Garfield St, Lombard, IL 60148
3beds
1,224sqft
Single family residence
Built in 1953
0.28 Acres
2 Garage spaces
$220 price/sqft
What's special
Spacious loftWide drivewayDeep lotNewer roof
Nice home with great potential, ideally located near downtown Lombard, the Metra station, and I-355. This property sits on a deep lot with a wide driveway and has had several major updates, including newer roof, siding, and mechanical systems. The home offers 3 bedrooms plus a spacious loft that could serve ...
- 2 days |
- 1,792 |
- 128 |
Likely to sell faster than
Source: MRED as distributed by MLS GRID,MLS#: 12493339
Travel times
Living Room
Kitchen
Bedroom
Zillow last checked: 7 hours ago
Listing updated: 23 hours ago
Listing courtesy of:
Sarah Machmouchi (224)699-5002,
Redfin Corporation
Source: MRED as distributed by MLS GRID,MLS#: 12493339
Facts & features
Interior
Bedrooms & bathrooms
- Bedrooms: 3
- Bathrooms: 1
- Full bathrooms: 1
Rooms
- Room types: Loft
Primary bedroom
- Features: Flooring (Wood Laminate)
- Level: Main
- Area: 132 Square Feet
- Dimensions: 12X11
Bedroom 2
- Features: Flooring (Carpet)
- Level: Main
- Area: 99 Square Feet
- Dimensions: 11X9
Bedroom 3
- Features: Flooring (Carpet)
- Level: Second
- Area: 143 Square Feet
- Dimensions: 13X11
Dining room
- Features: Flooring (Wood Laminate)
- Level: Main
- Dimensions: COMBO
Kitchen
- Features: Kitchen (Pantry-Closet), Flooring (Ceramic Tile)
- Level: Main
- Area: 154 Square Feet
- Dimensions: 14X11
Laundry
- Features: Flooring (Ceramic Tile)
- Level: Main
- Area: 55 Square Feet
- Dimensions: 11X5
Living room
- Features: Flooring (Wood Laminate)
- Level: Main
- Area: 216 Square Feet
- Dimensions: 18X12
Loft
- Features: Flooring (Carpet)
- Level: Second
- Area: 286 Square Feet
- Dimensions: 22X13
Heating
- Natural Gas, Forced Air
Cooling
- Central Air
Appliances
- Included: Range, Microwave, Dishwasher, Washer, Dryer, Humidifier
- Laundry: Main Level, Gas Dryer Hookup, In Unit
Features
- 1st Floor Bedroom, 1st Floor Full Bath
- Flooring: Laminate, Carpet
- Doors: Storm Door(s), Lever Style Door Handles
- Windows: Blinds, Double Pane Windows, Wood Frames
- Basement: Crawl Space
- Attic: Dormer,Unfinished
Interior area
- Total structure area: 0
- Total interior livable area: 1,224 sqft
Video & virtual tour
Property
Parking
- Total spaces: 2.5
- Parking features: Asphalt, Garage Door Opener, Garage, On Site, Garage Owned, Detached
- Garage spaces: 2.5
- Has uncovered spaces: Yes
Accessibility
- Accessibility features: No Disability Access
Features
- Stories: 1.5
- Patio & porch: Deck
- Fencing: Fenced
Lot
- Size: 0.28 Acres
Details
- Additional structures: Gazebo, Shed(s)
- Parcel number: 0605111020
- Special conditions: None
- Other equipment: Ceiling Fan(s)
Construction
Type & style
- Home type: SingleFamily
- Architectural style: Cape Cod
- Property subtype: Single Family Residence
Materials
- Vinyl Siding
- Foundation: Concrete Perimeter
- Roof: Asphalt
Condition
- New construction: No
- Year built: 1953
Utilities & green energy
- Electric: Circuit Breakers
- Sewer: Public Sewer
- Water: Lake Michigan, Public
Community & HOA
Community
- Features: Park, Tennis Court(s), Lake, Curbs, Sidewalks, Street Lights, Street Paved
HOA
- Services included: None
Location
- Region: Lombard
Financial & listing details
- Price per square foot: $220/sqft
- Tax assessed value: $91,750
- Annual tax amount: $7,087
- Date on market: 10/14/2025
- Ownership: Fee Simple