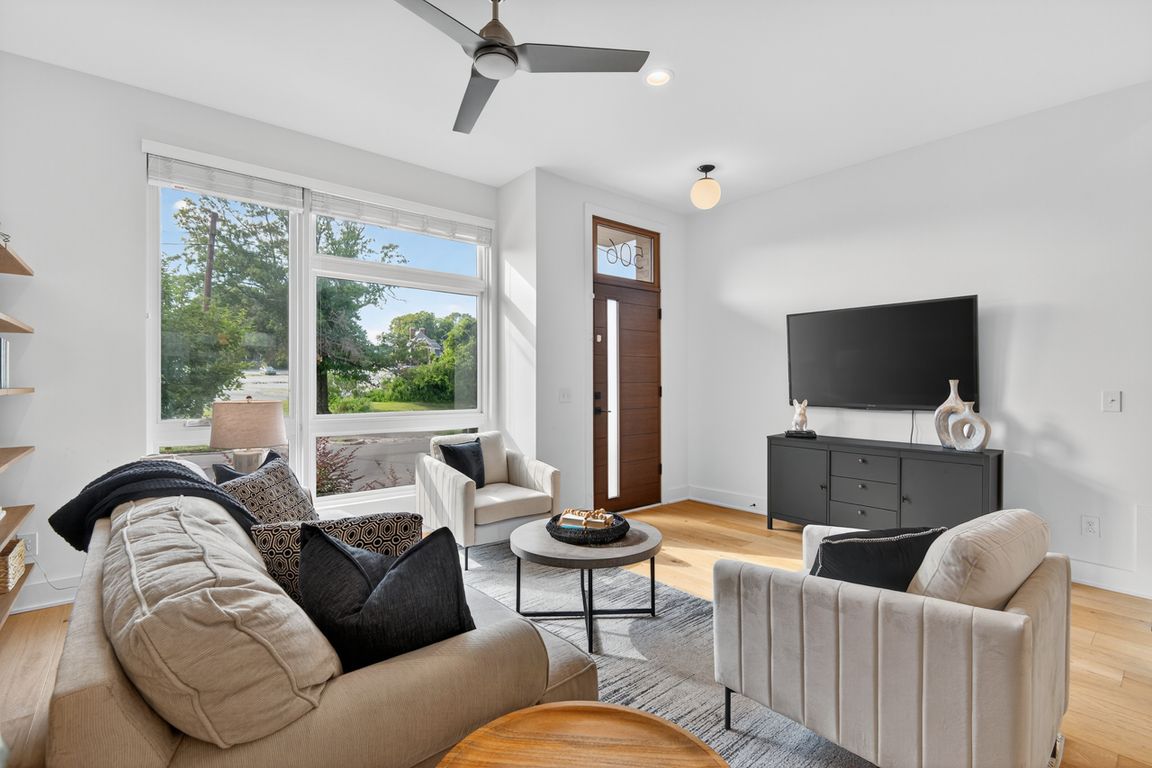Open: Sun 3:30pm-5:30pm

For salePrice cut: $16K (9/23)
$699,000
3beds
1,756sqft
506 N Roxboro St, Durham, NC 27701
3beds
1,756sqft
Townhouse, residential
Built in 2021
1,306 sqft
1 Attached garage space
$398 price/sqft
$190 monthly HOA fee
What's special
High ceilingsDesigner finishesWood floorsPrivate rooftop terraceTop-floor bonus flex spaceGas and water hookupsCity skyline views
Built in 2021, this stylish townhouse offers the best of downtown living with a sleek, move-in-ready design and premium modern finishes throughout. Perfectly situated just steps from top restaurants, entertainment, and an adjacent dog park, this home blends convenience, comfort, and sophistication. Entertain effortlessly on your private rooftop ...
- 71 days |
- 620 |
- 18 |
Source: Doorify MLS,MLS#: 10111819
Travel times
Living Room
Kitchen
Primary Bedroom
Zillow last checked: 7 hours ago
Listing updated: October 03, 2025 at 07:20am
Listed by:
Julia Newbold 919-619-7962,
Nest Realty of the Triangle
Source: Doorify MLS,MLS#: 10111819
Facts & features
Interior
Bedrooms & bathrooms
- Bedrooms: 3
- Bathrooms: 3
- Full bathrooms: 2
- 1/2 bathrooms: 1
Heating
- Electric, Heat Pump
Cooling
- Central Air, Heat Pump
Appliances
- Included: Tankless Water Heater
- Laundry: Laundry Closet, Upper Level
Features
- Bathtub/Shower Combination, Ceiling Fan(s), Double Vanity, High Ceilings, Kitchen Island, Open Floorplan, Quartz Counters, Walk-In Closet(s), Walk-In Shower
- Flooring: Hardwood
- Windows: Blinds
Interior area
- Total structure area: 1,756
- Total interior livable area: 1,756 sqft
- Finished area above ground: 1,756
- Finished area below ground: 0
Video & virtual tour
Property
Parking
- Total spaces: 2
- Parking features: Electric Vehicle Charging Station(s), Garage, On Street, Private
- Attached garage spaces: 1
- Uncovered spaces: 1
Features
- Levels: Three Or More
- Stories: 3
- Patio & porch: Porch, Terrace
- Has view: Yes
- View description: Downtown, Skyline
Lot
- Size: 1,306.8 Square Feet
Details
- Parcel number: 226751
- Special conditions: Standard
Construction
Type & style
- Home type: Townhouse
- Architectural style: Contemporary, Modern
- Property subtype: Townhouse, Residential
Materials
- Brick Veneer, Fiber Cement
- Foundation: Slab
- Roof: Membrane
Condition
- New construction: No
- Year built: 2021
Utilities & green energy
- Sewer: Public Sewer
- Water: Public
Community & HOA
Community
- Subdivision: Elliott Square
HOA
- Has HOA: Yes
- Services included: Maintenance Grounds, Trash
- HOA fee: $190 monthly
Location
- Region: Durham
Financial & listing details
- Price per square foot: $398/sqft
- Tax assessed value: $11,591
- Annual tax amount: $7,161
- Date on market: 7/25/2025