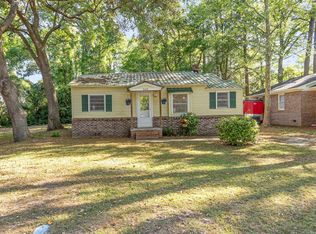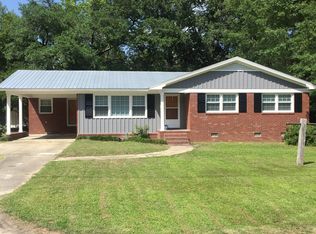Sold for $206,000 on 03/18/25
$206,000
506 Pearl St., Conway, SC 29527
3beds
1,160sqft
Single Family Residence
Built in 1985
6,098.4 Square Feet Lot
$201,100 Zestimate®
$178/sqft
$1,653 Estimated rent
Home value
$201,100
$187,000 - $215,000
$1,653/mo
Zestimate® history
Loading...
Owner options
Explore your selling options
What's special
Charming remodeled home near downtown Conway! Welcome to 506 Pearl Street, a beautifully remodeled all-brick home just minutes from the heart of downtown Conway! This inviting 3-bedroom, 1.5-bathroom home features stunning laminate plank flooring throughout. The spacious kitchen boasts brand-new stainless steel appliances, sleek quartz countertops, and plenty of cabinet space. Recent updates include a new roof, HVAC system, and water heater, ensuring worry-free living. Located less than two miles from downtown, you'll enjoy easy access to shopping, dining, and the scenic Conway Riverwalk. Don't miss out on this move-in-ready gem – schedule your showing today!
Zillow last checked: 8 hours ago
Listing updated: March 25, 2025 at 12:52pm
Listed by:
Nick A Paolozzi Cell:845-249-1775,
RE/MAX Southern Shores
Bought with:
Pivot Properties Team
Keller Williams Innovate South
Source: CCAR,MLS#: 2423989 Originating MLS: Coastal Carolinas Association of Realtors
Originating MLS: Coastal Carolinas Association of Realtors
Facts & features
Interior
Bedrooms & bathrooms
- Bedrooms: 3
- Bathrooms: 2
- Full bathrooms: 1
- 1/2 bathrooms: 1
Primary bedroom
- Level: First
Primary bedroom
- Dimensions: 13'4x14'11
Bedroom 1
- Level: First
Bedroom 1
- Dimensions: 9'9x11'2
Bedroom 2
- Level: First
Bedroom 2
- Dimensions: 9'9x11'3
Dining room
- Features: Kitchen/Dining Combo
Dining room
- Dimensions: 7'10x9'4
Kitchen
- Features: Pantry, Stainless Steel Appliances, Solid Surface Counters
Kitchen
- Dimensions: 10'2x13'4
Living room
- Features: Ceiling Fan(s)
Living room
- Dimensions: 15x17
Other
- Features: Bedroom on Main Level
Heating
- Central, Electric
Cooling
- Central Air
Appliances
- Included: Microwave, Range, Refrigerator
- Laundry: Washer Hookup
Features
- Window Treatments, Bedroom on Main Level, Stainless Steel Appliances, Solid Surface Counters
- Flooring: Laminate, Vinyl
- Basement: Crawl Space
Interior area
- Total structure area: 1,160
- Total interior livable area: 1,160 sqft
Property
Parking
- Total spaces: 2
- Parking features: Driveway
- Has uncovered spaces: Yes
Features
- Levels: One
- Stories: 1
- Patio & porch: Front Porch
Lot
- Size: 6,098 sqft
- Dimensions: 50 x 126 x 49 x 126
- Features: City Lot, Rectangular, Rectangular Lot
Details
- Additional parcels included: ,
- Parcel number: 36808020086
- Zoning: RES
- Special conditions: None
Construction
Type & style
- Home type: SingleFamily
- Architectural style: Ranch
- Property subtype: Single Family Residence
Materials
- Brick Veneer
- Foundation: Crawlspace
Condition
- Resale
- Year built: 1985
Utilities & green energy
- Water: Public
- Utilities for property: Cable Available, Electricity Available, Phone Available, Sewer Available, Water Available
Community & neighborhood
Location
- Region: Conway
- Subdivision: J E James
HOA & financial
HOA
- Has HOA: No
Other
Other facts
- Listing terms: Cash,Conventional,FHA,VA Loan
Price history
| Date | Event | Price |
|---|---|---|
| 3/18/2025 | Sold | $206,000-4.2%$178/sqft |
Source: | ||
| 2/18/2025 | Contingent | $215,000$185/sqft |
Source: | ||
| 2/6/2025 | Price change | $215,000-2.3%$185/sqft |
Source: | ||
| 1/23/2025 | Price change | $219,990-3.9%$190/sqft |
Source: | ||
| 12/10/2024 | Price change | $229,000-2.6%$197/sqft |
Source: | ||
Public tax history
| Year | Property taxes | Tax assessment |
|---|---|---|
| 2024 | $2,459 +170.7% | $149,399 +168.8% |
| 2023 | $908 +3% | $55,580 |
| 2022 | $882 +2.1% | $55,580 |
Find assessor info on the county website
Neighborhood: 29527
Nearby schools
GreatSchools rating
- 4/10Waccamaw Elementary SchoolGrades: PK-5Distance: 3 mi
- 7/10Black Water Middle SchoolGrades: 6-8Distance: 5.2 mi
- 7/10Carolina Forest High SchoolGrades: 9-12Distance: 6.7 mi
Schools provided by the listing agent
- Elementary: Waccamaw Elementary School
- Middle: Black Water Middle School
- High: Carolina Forest High School
Source: CCAR. This data may not be complete. We recommend contacting the local school district to confirm school assignments for this home.

Get pre-qualified for a loan
At Zillow Home Loans, we can pre-qualify you in as little as 5 minutes with no impact to your credit score.An equal housing lender. NMLS #10287.
Sell for more on Zillow
Get a free Zillow Showcase℠ listing and you could sell for .
$201,100
2% more+ $4,022
With Zillow Showcase(estimated)
$205,122
