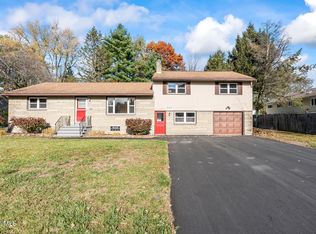WELCOME HOME TO THIS FRESHLY REMODELED 3 BED 2 FULL BATH RAISED RANCH. EAT IN KITCHEN FEATURES SKYLIGHT, STAINLESS STEEL APPLIANCES BUILT IN CABINETRY AND OPENS UP TO BALCONY. BOTH LIVING AND FAMILY ROOM W/ GAS FIREPLACE. 1ST FLOOR LAUNDRY ROOM. UPDATED WINDOWS. CENTRAL A/C. PERFECT FOR ENTERTAINING 1ST FLOOR SUMMER KITCHEN LEADS OUT TO THE LARGE FENCED IN YARD W IN-GROUND POOL. 1 CAR ATTACHED AND 1 CAR DETACHED GARAGE OFFER PLENTY OF SPACE FOR CARS AND TOYS. AWARD WINNING GUILDERLAND SCHOOLS.
This property is off market, which means it's not currently listed for sale or rent on Zillow. This may be different from what's available on other websites or public sources.
