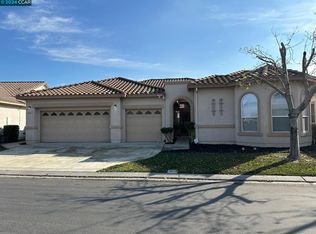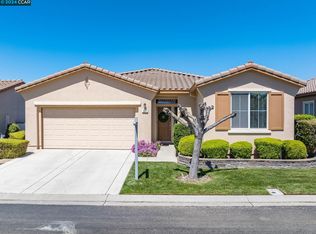Sold for $525,000
$525,000
506 Quail Walk Way, Rio Vista, CA 94571
3beds
2,567sqft
Single Family Residence
Built in 2004
6,067.91 Square Feet Lot
$522,300 Zestimate®
$205/sqft
$3,400 Estimated rent
Home value
$522,300
$475,000 - $575,000
$3,400/mo
Zestimate® history
Loading...
Owner options
Explore your selling options
What's special
Welcome to 506 Quail Walk Way, a stunning Yountville floor plan, 3-bedroom, 2.5-bath contemporary home in Trilogy at Rio Vista, a premier 55+ gated community. This beautifully designed residence offers an open-concept layout with breathtaking lake views from the primary suite, living room, kitchen, and dining room. The gourmet kitchen boasts sleek finishes, a spacious butler's pantry, and seamless flow into the dining and living areas, where a cozy fireplace adds warmth and charm. The luxurious primary suite is a true retreat, while two additional bedrooms provide comfort for guests. Enjoy the convenience of indoor laundry room and a three-car garage. Step outside to a private patio, perfect for relaxing or entertaining. Residents enjoy world-class amenities, including golf course, resort-style pools, fitness center, pickleball courts, and scenic walking trails. This home is the perfect blend of comfort, elegance, and active living.
Zillow last checked: 8 hours ago
Listing updated: September 11, 2025 at 04:04am
Listed by:
Rose Vallejo Vallejo-Arriaga DRE #01720189 707-561-2671,
Redfin 877-973-3346
Bought with:
Alberta Huston
Bay Area Dream Homes
Source: BAREIS,MLS#: 325014113 Originating MLS: Marin County
Originating MLS: Marin County
Facts & features
Interior
Bedrooms & bathrooms
- Bedrooms: 3
- Bathrooms: 3
- Full bathrooms: 2
- 1/2 bathrooms: 1
Bedroom
- Level: Main
Primary bathroom
- Features: Shower Stall(s), Tub, Walk-In Closet(s)
Bathroom
- Level: Main,Upper
Dining room
- Level: Main
Kitchen
- Features: Island w/Sink, Kitchen/Family Combo, Pantry Cabinet
- Level: Main,Upper
Living room
- Level: Main
Heating
- Central, Fireplace(s)
Cooling
- Central Air
Appliances
- Included: Dishwasher, Gas Cooktop, Microwave, Dryer, Washer
- Laundry: Inside Room
Features
- Formal Entry
- Flooring: Carpet, Simulated Wood, Other
- Has basement: No
- Number of fireplaces: 1
- Fireplace features: Living Room
Interior area
- Total structure area: 2,567
- Total interior livable area: 2,567 sqft
Property
Parking
- Total spaces: 6
- Parking features: Attached
- Attached garage spaces: 3
Features
- Stories: 1
- Has view: Yes
- View description: Lake, Other
- Has water view: Yes
- Water view: Lake
Lot
- Size: 6,067 sqft
- Features: Landscape Front, Landscape Misc, See Remarks
Details
- Parcel number: 0176245020
- Special conditions: Offer As Is
Construction
Type & style
- Home type: SingleFamily
- Property subtype: Single Family Residence
Condition
- Year built: 2004
Utilities & green energy
- Sewer: Public Sewer
- Water: Public
- Utilities for property: Public
Community & neighborhood
Security
- Security features: See Remarks
Senior living
- Senior community: Yes
Location
- Region: Rio Vista
HOA & financial
HOA
- Has HOA: Yes
- HOA fee: $285 monthly
- Amenities included: Clubhouse, Fitness Center, Gym, Pool, Recreation Facilities
- Services included: Common Areas, Management, Recreation Facility, Security
- Association name: Trilogy Rio Vista
- Association phone: 707-374-4843
Price history
| Date | Event | Price |
|---|---|---|
| 9/9/2025 | Sold | $525,000-4.5%$205/sqft |
Source: | ||
| 9/5/2025 | Pending sale | $550,000$214/sqft |
Source: | ||
| 8/8/2025 | Contingent | $550,000$214/sqft |
Source: | ||
| 7/17/2025 | Price change | $550,000-0.9%$214/sqft |
Source: | ||
| 6/5/2025 | Price change | $555,000-0.9%$216/sqft |
Source: | ||
Public tax history
| Year | Property taxes | Tax assessment |
|---|---|---|
| 2025 | $5,501 -5.4% | $520,100 -4.3% |
| 2024 | $5,818 +0.4% | $543,252 +2% |
| 2023 | $5,794 +1.7% | $532,601 +2% |
Find assessor info on the county website
Neighborhood: 94571
Nearby schools
GreatSchools rating
- 2/10D. H. White Elementary SchoolGrades: K-6Distance: 1.4 mi
- 2/10Riverview Middle SchoolGrades: 7-8Distance: 2.3 mi
- 3/10Rio Vista High SchoolGrades: 9-12Distance: 2.1 mi
Get a cash offer in 3 minutes
Find out how much your home could sell for in as little as 3 minutes with a no-obligation cash offer.
Estimated market value
$522,300

