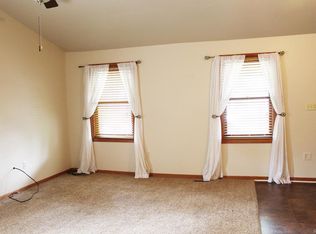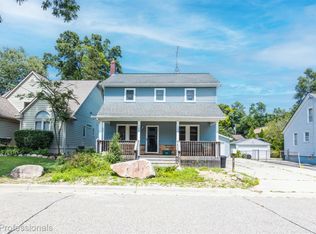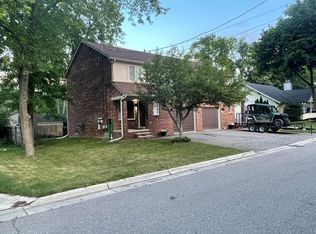Sold
$513,200
506 Renshaw St, Rochester, MI 48307
3beds
2,213sqft
Single Family Residence
Built in 1999
5,662.8 Square Feet Lot
$522,100 Zestimate®
$232/sqft
$3,023 Estimated rent
Home value
$522,100
$491,000 - $553,000
$3,023/mo
Zestimate® history
Loading...
Owner options
Explore your selling options
What's special
** Open House for (7/13) has been canceled** Welcome to your new home, ideally located just 1/2 mile from the heart of vibrant downtown Rochester! This beautifully maintained 3-bedroom, 2.5-bathroom home blends classic charm with modern updates—and a location that can't be beat! Step inside to a bright and welcoming main level featuring gleaming hardwood floors and a thoughtful floor plan. The spacious living and dining areas are perfect for relaxing or entertaining, while the kitchen offers newer appliances and plenty of cabinet space. A convenient half bathroom and laundry room adds to the home's practical layout. One of the highlights of the main floor is the office, complete with a built-in wet bar— ideal for working from home or hosting with ease. Upstairs, you'll find three generously sized bedrooms, including a true primary suite with a private full bathroom. Two additional bedrooms, a second full bath, and a loft offer ample space for family or guests. The unfinished basementalready plumbed for a bathroomoffers incredible potential for future living space, a home gym, or additional storage. Enjoy morning coffee on the charming covered front porch or entertain on the new Trex deck off the back. A detached two-car garage provides ample space, a newer furnace (installed in 2021), and whole house generator adds peace of mind. Don't miss your chance to own this move-in-ready home in one of Rochester's most sought-after locationsjust a short walk to shops and restaurants!
Zillow last checked: 8 hours ago
Listing updated: July 25, 2025 at 11:28am
Listed by:
Cody Maldonado 989-992-1992,
Howard Hanna Real Estate,
Christine Faeth 734-646-9080,
Howard Hanna Real Estate
Bought with:
Kim Balutanski
Source: MichRIC,MLS#: 25029001
Facts & features
Interior
Bedrooms & bathrooms
- Bedrooms: 3
- Bathrooms: 3
- Full bathrooms: 2
- 1/2 bathrooms: 1
Primary bedroom
- Level: Upper
- Area: 288
- Dimensions: 16.00 x 18.00
Bedroom 2
- Level: Upper
- Area: 192
- Dimensions: 12.00 x 16.00
Bedroom 3
- Level: Upper
- Area: 192
- Dimensions: 12.00 x 16.00
Primary bathroom
- Level: Upper
- Area: 64
- Dimensions: 8.00 x 8.00
Bathroom 1
- Level: Main
- Area: 18
- Dimensions: 3.00 x 6.00
Bathroom 2
- Level: Upper
- Area: 64
- Dimensions: 8.00 x 8.00
Dining room
- Level: Main
- Area: 168
- Dimensions: 12.00 x 14.00
Kitchen
- Level: Main
- Area: 144
- Dimensions: 12.00 x 12.00
Laundry
- Level: Main
- Area: 50
- Dimensions: 5.00 x 10.00
Living room
- Level: Main
- Area: 378
- Dimensions: 14.00 x 27.00
Loft
- Level: Upper
- Area: 54
- Dimensions: 9.00 x 6.00
Office
- Level: Main
- Area: 150
- Dimensions: 10.00 x 15.00
Heating
- Forced Air
Cooling
- Central Air
Appliances
- Included: Dishwasher, Dryer, Microwave, Oven, Range, Refrigerator, Washer
- Laundry: Main Level
Features
- Flooring: Carpet, Wood
- Basement: Full
- Number of fireplaces: 1
- Fireplace features: Living Room
Interior area
- Total structure area: 2,213
- Total interior livable area: 2,213 sqft
- Finished area below ground: 0
Property
Parking
- Total spaces: 2
- Parking features: Garage Door Opener, Detached
- Garage spaces: 2
Features
- Stories: 2
Lot
- Size: 5,662 sqft
- Dimensions: 48 x 121
- Features: Corner Lot, Shrubs/Hedges
Details
- Parcel number: 1515255013
Construction
Type & style
- Home type: SingleFamily
- Architectural style: Colonial
- Property subtype: Single Family Residence
Materials
- Vinyl Siding
- Roof: Shingle
Condition
- New construction: No
- Year built: 1999
Utilities & green energy
- Sewer: Public Sewer
- Water: Public
- Utilities for property: Natural Gas Connected
Community & neighborhood
Location
- Region: Rochester
Other
Other facts
- Listing terms: Cash,Conventional
- Road surface type: Paved
Price history
| Date | Event | Price |
|---|---|---|
| 7/25/2025 | Sold | $513,200-3.2%$232/sqft |
Source: | ||
| 7/14/2025 | Contingent | $530,000$239/sqft |
Source: | ||
| 6/19/2025 | Listed for sale | $530,000+43.6%$239/sqft |
Source: | ||
| 6/19/2023 | Listing removed | -- |
Source: Zillow Rentals Report a problem | ||
| 6/14/2023 | Listed for rent | $3,200-1.5%$1/sqft |
Source: Zillow Rentals Report a problem | ||
Public tax history
| Year | Property taxes | Tax assessment |
|---|---|---|
| 2024 | $10,341 +63.2% | $227,560 +9.7% |
| 2023 | $6,338 +6.8% | $207,500 +7.4% |
| 2022 | $5,935 -4.1% | $193,150 +2% |
Find assessor info on the county website
Neighborhood: 48307
Nearby schools
GreatSchools rating
- 6/10McGregor Elementary SchoolGrades: PK-5Distance: 0.5 mi
- 10/10Rochester High SchoolGrades: 7-12Distance: 0.9 mi
- 8/10West Middle SchoolGrades: 6-12Distance: 1.8 mi
Get a cash offer in 3 minutes
Find out how much your home could sell for in as little as 3 minutes with a no-obligation cash offer.
Estimated market value$522,100
Get a cash offer in 3 minutes
Find out how much your home could sell for in as little as 3 minutes with a no-obligation cash offer.
Estimated market value
$522,100


