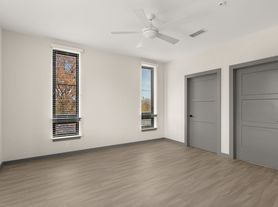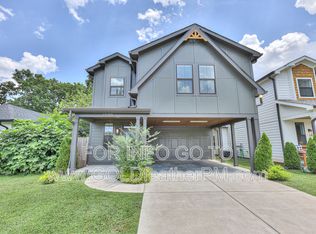Spacious 4-Bed Oasis with Modern Upgrades & Cozy Fireplace in East Nashville!
Illuminated by the warm glow of Nashville's vibrant charm, 506 S 13th St invites you to experience luxury living at its finest. This stunning 4-bedroom residence, spanning over 2,708 sq ft, is an oasis of elegance and comfort. As you step inside, the rich tones of the hardwood flooring guide you through the spacious living areas, where a cozy fireplace serves as the heart of the home. The gourmet kitchen is a culinary dream, featuring gleaming granite countertops that beautifully complement the modern appliances. With 2 full baths and a convenient half bath, this home ensures ample space and privacy for everyone. The thoughtful layout offers seamless flow and functionality, perfect for both relaxation and entertaining. Each room is designed to capture natural light, creating an inviting atmosphere throughout. Nestled in the heart of Nashville, this property combines city convenience with serene living. Embrace the opportunity to make this exquisite house your home and start creating cherished memories today.
House for rent
$3,500/mo
506 S 13th St, Nashville, TN 37206
4beds
2,708sqft
Price may not include required fees and charges.
Single family residence
Available Fri Nov 21 2025
Cats, dogs OK
Ceiling fan
In unit laundry
2 Parking spaces parking
Fireplace
What's special
Ample space and privacyCozy fireplaceGourmet kitchenNatural lightSeamless flow and functionalityHardwood flooringGranite countertops
- 4 days |
- -- |
- -- |
Travel times
Looking to buy when your lease ends?
Consider a first-time homebuyer savings account designed to grow your down payment with up to a 6% match & a competitive APY.
Facts & features
Interior
Bedrooms & bathrooms
- Bedrooms: 4
- Bathrooms: 3
- Full bathrooms: 2
- 1/2 bathrooms: 1
Rooms
- Room types: Dining Room, Family Room, Master Bath, Pantry, Walk In Closet
Heating
- Fireplace
Cooling
- Ceiling Fan
Appliances
- Included: Dishwasher, Disposal, Dryer, Microwave, Range Oven, Refrigerator, Washer
- Laundry: In Unit
Features
- Ceiling Fan(s), Large Closets, Walk-In Closet(s)
- Flooring: Carpet, Hardwood, Tile
- Has fireplace: Yes
Interior area
- Total interior livable area: 2,708 sqft
Property
Parking
- Total spaces: 2
- Parking features: Off Street
- Details: Contact manager
Accessibility
- Accessibility features: Disabled access
Features
- Patio & porch: Deck, Porch
- Exterior features: , Balcony, CableSatellite, Lawn
- Fencing: Fenced Yard
Details
- Parcel number: 08313025700
Construction
Type & style
- Home type: SingleFamily
- Property subtype: Single Family Residence
Condition
- Year built: 2018
Community & HOA
Location
- Region: Nashville
Financial & listing details
- Lease term: Deposit: 1 months rent
Price history
| Date | Event | Price |
|---|---|---|
| 10/29/2025 | Listed for rent | $3,500$1/sqft |
Source: Zillow Rentals | ||
| 11/11/2023 | Listing removed | -- |
Source: Zillow Rentals | ||
| 10/29/2023 | Price change | $3,500-11.4%$1/sqft |
Source: Zillow Rentals | ||
| 9/19/2023 | Price change | $3,950-6%$1/sqft |
Source: Zillow Rentals | ||
| 9/8/2023 | Price change | $4,200+2.4%$2/sqft |
Source: Zillow Rentals | ||

