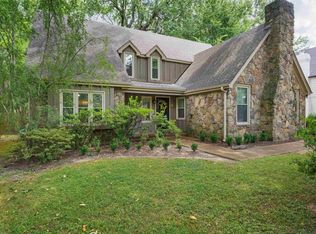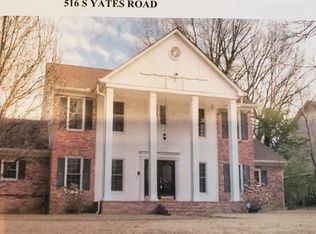Sold for $538,000
$538,000
506 S Yates Rd, Memphis, TN 38120
5beds
3,716sqft
Single Family Residence
Built in 1980
0.36 Acres Lot
$527,900 Zestimate®
$145/sqft
$3,813 Estimated rent
Home value
$527,900
$496,000 - $560,000
$3,813/mo
Zestimate® history
Loading...
Owner options
Explore your selling options
What's special
Welcome to your dream home at 506 S Yates Rd, nestled in the heart of the highly coveted East Memphis area. We invite you into this exquisite split-level residence, boasting 5 spacious bedrooms and 3 luxurious bathrooms, each designed with elegance in mind. Discover a completely updated home that is move-in ready, just waiting for your personal touch. The heart of the home features a gourmet kitchen equipped with sleek double ovens and ample space for culinary exploration, perfect for hosting gatherings. Retreat to the primary bedroom, a serene sanctuary that includes a bathroom complete with a sumptuous soaking tub and separate shower, offering a spa-like experience every day. The additional bedrooms provide plenty of room for family, guests, or home office. Outside, the beautifully landscaped and fenced backyard is a private oasis, ideal for entertaining or simply unwinding. Living here means having access to everything East Memphis has to offer, including top-notch dining and parks.
Zillow last checked: 8 hours ago
Listing updated: July 01, 2025 at 11:08am
Listed by:
Edwin N Scruggs,
BHHS Taliesyn Realty,
Donna Scruggs,
BHHS Taliesyn Realty
Bought with:
Wendy Rhodes
Ware Jones, REALTORS
Source: MAAR,MLS#: 10187996
Facts & features
Interior
Bedrooms & bathrooms
- Bedrooms: 5
- Bathrooms: 3
- Full bathrooms: 3
Primary bedroom
- Features: Walk-In Closet(s), Smooth Ceiling, Carpet
- Level: Second
- Area: 255
- Dimensions: 17 x 15
Bedroom 2
- Features: Shared Bath, Smooth Ceiling, Carpet
- Level: Second
- Area: 225
- Dimensions: 15 x 15
Bedroom 3
- Features: Shared Bath, Smooth Ceiling, Hardwood Floor
- Level: Second
- Area: 165
- Dimensions: 15 x 11
Bedroom 4
- Features: Shared Bath, Carpet
- Level: First
- Area: 169
- Dimensions: 13 x 13
Bedroom 5
- Features: Shared Bath, Vaulted/Coffered Ceilings, Smooth Ceiling, Carpet
- Level: Second
- Area: 361
- Dimensions: 19 x 19
Primary bathroom
- Features: Double Vanity, Separate Shower, Smooth Ceiling, Tile Floor, Full Bath
Dining room
- Features: Separate Dining Room
- Area: 224
- Dimensions: 16 x 14
Kitchen
- Features: Updated/Renovated Kitchen, Eat-in Kitchen, Separate Breakfast Room, Pantry, Washer/Dryer Connections
- Area: 260
- Dimensions: 13 x 20
Living room
- Features: Separate Living Room, Great Room
- Area: 782
- Dimensions: 34 x 23
Bonus room
- Area: 168
- Dimensions: 14 x 12
Den
- Area: 288
- Dimensions: 16 x 18
Heating
- Central, Dual System
Cooling
- Central Air, Ceiling Fan(s), Dual
Appliances
- Included: Vent Hood/Exhaust Fan, Double Oven, Cooktop, Disposal, Dishwasher, Microwave, Refrigerator, Washer, Dryer
- Laundry: Laundry Room
Features
- 1 or More BR Down, Primary Up, Renovated Bathroom, Luxury Primary Bath, Double Vanity Bath, Separate Tub & Shower, Full Bath Down, Smooth Ceiling, Sprayed Ceiling, Wet Bar, Walk-In Closet(s), Mud Room, Living Room, Dining Room, Den/Great Room, Kitchen, 4th of More Bedrooms, 1 Bath, Laundry Room, Breakfast Room, Primary Bedroom, 2nd Bedroom, 3rd Bedroom, 4th or More Bedrooms, 1 Bath, Play Room/Rec Room, Bonus Room
- Flooring: Part Hardwood, Part Carpet, Tile
- Windows: Window Treatments
- Attic: Walk-In
- Number of fireplaces: 1
- Fireplace features: Masonry, Living Room
Interior area
- Total interior livable area: 3,716 sqft
Property
Parking
- Total spaces: 2
- Parking features: Driveway/Pad, Garage Door Opener, Garage Faces Side
- Has garage: Yes
- Covered spaces: 2
- Has uncovered spaces: Yes
Features
- Levels: Multi/Split
- Stories: 2
- Patio & porch: Patio, Deck
- Exterior features: Sidewalks
- Pool features: None
- Fencing: Wood,Wood Fence
Lot
- Size: 0.36 Acres
- Dimensions: 100 x 160
- Features: Some Trees, Level, Landscaped
Details
- Parcel number: 056055 A00059
- Other equipment: Intercom
Construction
Type & style
- Home type: SingleFamily
- Architectural style: Ranch
- Property subtype: Single Family Residence
Materials
- Brick Veneer, Wood/Composition
- Foundation: Slab
- Roof: Composition Shingles
Condition
- New construction: No
- Year built: 1980
Utilities & green energy
- Sewer: Public Sewer
- Water: Public
- Utilities for property: Cable Available
Community & neighborhood
Security
- Security features: Smoke Detector(s), Dead Bolt Lock(s)
Location
- Region: Memphis
- Subdivision: King Arms Rev P U D Phase 1
Other
Other facts
- Price range: $538K - $538K
- Listing terms: Conventional,FHA,VA Loan
Price history
| Date | Event | Price |
|---|---|---|
| 6/26/2025 | Sold | $538,000-2%$145/sqft |
Source: | ||
| 5/25/2025 | Pending sale | $549,000$148/sqft |
Source: | ||
| 3/21/2025 | Price change | $549,000-5.2%$148/sqft |
Source: | ||
| 3/10/2025 | Price change | $579,000-3.3%$156/sqft |
Source: | ||
| 1/13/2025 | Listed for sale | $599,000+4.2%$161/sqft |
Source: | ||
Public tax history
| Year | Property taxes | Tax assessment |
|---|---|---|
| 2025 | $5,720 -14.4% | $108,525 +7% |
| 2024 | $6,679 +8.1% | $101,425 |
| 2023 | $6,178 | $101,425 |
Find assessor info on the county website
Neighborhood: East Memphis-Colonial-Yorkshire
Nearby schools
GreatSchools rating
- 5/10White Station Elementary SchoolGrades: PK-5Distance: 2.1 mi
- 7/10White Station Middle SchoolGrades: 6-8Distance: 1.5 mi
- 8/10White Station High SchoolGrades: 9-12Distance: 1.6 mi

Get pre-qualified for a loan
At Zillow Home Loans, we can pre-qualify you in as little as 5 minutes with no impact to your credit score.An equal housing lender. NMLS #10287.

