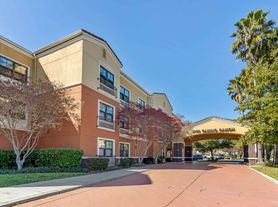Charming 2BD/2BA, single-story townhome with approx. 1440 sqft. of living space in the gated community of Crow Canyon Country Club in Danville is available NOW! Crow Canyon Country Club boasts 24-hour manned security gate, community pools, views of the golf course, and manicured greenbelt. Tennis and golf are available with membership only. Home features laminate wood floors, carpet in bedrooms, dual pane windows and sliders, vaulted ceilings, skylights, recessed lighting, central heat and air conditioning, in-unit laundry with washer/dryer and cabinets, 2- car attached garage, views of the golf course, and much, much more.
The recessed gated courtyard features a large private front deck entry. The front door entry opens to an inviting living space with gleaming laminate wood floors. The dining room overlooks the atrium and living room. The kitchen features granite tile countertops, full packaged stainless steel kitchen appliances (electric smooth top range/oven, microwave, refrigerator, and dishwasher), double-bowl sink with pullout faucet and window that overlooks the courtyard ample cabinetry, and adjoining breakfast nook with skylight, pantry and a slider to the courtyard deck. The expansive living room features a decorative fireplace with brick surround, vaulted ceilings, and a large slider that leads to the large back patio with amazing views of the fairway.
The spacious primary bedroom features vaulted ceilings, an en suite bathroom, and a slider that opens to the back patio with views of the golf course. The primary bathroom features a soaking tub, dual sink vanity with solid stone countertops and cabinetry, skylight, a walk-in closet and additional large mirror door closet, tile floors, a separate water closet, and a step-in shower. Bedroom #2 features a standard-sized closet, a window that overlooks the front courtyard and a private entry to the hall bath. The hall bath features tile floors, shower over tub, and single sink vanity with solid stone countertops, wall-to-wall vanity mirror, lower cabinets and a large vanity mirror.
No smoking. Pet negotiable (small, less than 25 lbs.) with Owner's approval and additional deposit. Current Service Animals specifically trained to aid a person with a disability or Emotional Support Animals are welcome with proper documentation. HOA fees and gardener included in rent. Tenant pays ALL utilities including Cable or Internet service. Twelve (12) months lease required.
Rental Qualification Requirements:
- Tenant(s) must have a minimum credit score of 675. No bankruptcy within the last five years, unlawful detainers, or evictions on record allowed. 2 years minimum rental history & income history required. Combined gross income of all applicants must be at least 3x's the monthly rent.
- The Tenant must carry renter's insurance & present proof of renter's insurance by the time of move-in.
- No Smoking will be allowed in the home.
- HOA fees and gardener included in rent. Tenant pays ALL other utilities including Cable or Internet service.
- There is a non-refundable $50.00 application processing fee.
WE WILL ONLY PROCESS APPLICATIONS SENT VIA OUR OFFICE. Do *NOT* fill out any online applications unless instructed to do so by Premium Properties, even if you are asked to do so within online advertisements.
- Pet negotiable (small, less than 25 lbs.) with Owner's approval and additional deposit. Current Service Animals specifically trained to aid a person with a disability or Emotional Support Animals are welcome with proper documentation.
- Two (2) car- attached garage.
- Monthly Rent $3,650.00
- Security Deposit $4,600.00
Townhouse for rent
$3,650/mo
506 Silver Lake Dr, Danville, CA 94526
2beds
1,440sqft
Price may not include required fees and charges.
Townhouse
Available now
Cats, small dogs OK
Central air
In unit laundry
Fireplace
What's special
Recessed gated courtyardCommunity poolsAmple cabinetryRecessed lightingCarpet in bedroomsManicured greenbeltVaulted ceilings
- 8 hours |
- -- |
- -- |
Travel times
Looking to buy when your lease ends?
Consider a first-time homebuyer savings account designed to grow your down payment with up to a 6% match & a competitive APY.
Facts & features
Interior
Bedrooms & bathrooms
- Bedrooms: 2
- Bathrooms: 2
- Full bathrooms: 2
Heating
- Fireplace
Cooling
- Central Air
Appliances
- Included: Dryer, Refrigerator, Washer
- Laundry: In Unit
Features
- Walk In Closet
- Windows: Skylight(s)
- Has fireplace: Yes
Interior area
- Total interior livable area: 1,440 sqft
Property
Parking
- Details: Contact manager
Features
- Patio & porch: Deck
- Exterior features: Cable not included in rent, Community Greenbelt, Gardener, HOA Dues, Internet not included in rent, No Utilities included in rent, Walk In Closet
Details
- Parcel number: 2186410284
Construction
Type & style
- Home type: Townhouse
- Property subtype: Townhouse
Building
Management
- Pets allowed: Yes
Community & HOA
Community
- Features: Pool
HOA
- Amenities included: Pool
Location
- Region: Danville
Financial & listing details
- Lease term: Contact For Details
Price history
| Date | Event | Price |
|---|---|---|
| 11/24/2025 | Listed for rent | $3,650+14.1%$3/sqft |
Source: Zillow Rentals | ||
| 9/29/2018 | Listing removed | $3,200$2/sqft |
Source: Premium Properties | ||
| 9/4/2018 | Listed for rent | $3,200$2/sqft |
Source: Premium Properties | ||
| 9/8/2016 | Listing removed | $3,200+6.7%$2/sqft |
Source: Premium Properties Leasing Department | ||
| 10/17/2015 | Listing removed | $3,000$2/sqft |
Source: Premium Properties Leasing Department | ||
