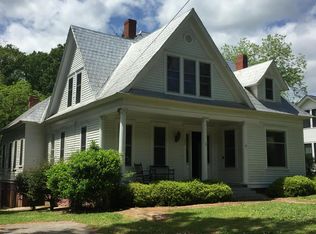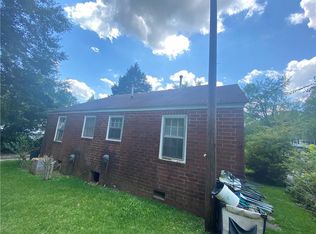Closed
$325,000
506 Spring St, Washington, GA 30673
6beds
3,546sqft
Single Family Residence
Built in 1890
0.69 Acres Lot
$348,500 Zestimate®
$92/sqft
$2,562 Estimated rent
Home value
$348,500
$310,000 - $387,000
$2,562/mo
Zestimate® history
Loading...
Owner options
Explore your selling options
What's special
Step into a piece of history with this magnificent 133-year-old Victorian home, where timeless elegance meets modern comfort. As you step inside from the fabulous covered front porch, you'll be greeted by a spacious and inviting living area with large windows that flood the rooms with an abundance of natural light. This exceptional property is a true gem, offering 2 spacious guestrooms on the main, as well as 4 additional large bedrooms upstairs. Beautiful hardwoods gracefully flow through the expansive living areas, enhancing the warmth and character of this vintage beauty. While the inside is lovely, the outside has much to offer as well! The sunroom off the back of the home offers privacy and provides a tranquil space for relaxation while overlooking the level fenced back yard. In an area known for its Victorian-era charm and sense of community, this home is conveniently situated near the downtown Washington Square. The Washington Square is full of small town charm, from the boutiques, shops and restaurants to the famous Fitzpatrick Hotel, making it a perfect location for those who seek both historic authenticity and modern convenience. **LENDER CREDIT of 1% of the loan amount is being offered by Preferred Lender - Breanna Smith with Movement Mortgage.
Zillow last checked: 8 hours ago
Listing updated: April 15, 2024 at 08:09am
Listed by:
Janelle Johnson 404-408-0770,
Real Broker LLC
Bought with:
Jimmy Payne, 324744
Source: GAMLS,MLS#: 20154789
Facts & features
Interior
Bedrooms & bathrooms
- Bedrooms: 6
- Bathrooms: 3
- Full bathrooms: 3
- Main level bathrooms: 1
- Main level bedrooms: 2
Dining room
- Features: Separate Room
Kitchen
- Features: Walk-in Pantry
Heating
- Natural Gas, Central, Forced Air
Cooling
- Electric, Ceiling Fan(s), Central Air, Attic Fan
Appliances
- Included: Gas Water Heater, Washer, Dishwasher, Oven/Range (Combo), Refrigerator, Stainless Steel Appliance(s)
- Laundry: Mud Room
Features
- Bookcases, High Ceilings, Double Vanity, Soaking Tub, Separate Shower, Tile Bath, Wet Bar
- Flooring: Hardwood, Tile, Laminate
- Windows: Storm Window(s)
- Basement: None
- Attic: Pull Down Stairs
- Number of fireplaces: 3
- Fireplace features: Family Room, Living Room, Other, Gas Log
- Common walls with other units/homes: No Common Walls
Interior area
- Total structure area: 3,546
- Total interior livable area: 3,546 sqft
- Finished area above ground: 3,546
- Finished area below ground: 0
Property
Parking
- Parking features: Carport, Detached
- Has carport: Yes
Features
- Levels: Two
- Stories: 2
- Patio & porch: Patio, Porch
- Fencing: Fenced,Back Yard,Chain Link
Lot
- Size: 0.69 Acres
- Features: Level
Details
- Additional structures: Outbuilding, Workshop, Shed(s)
- Parcel number: W24 039
Construction
Type & style
- Home type: SingleFamily
- Architectural style: Traditional,Victorian
- Property subtype: Single Family Residence
Materials
- Vinyl Siding
- Foundation: Pillar/Post/Pier
- Roof: Composition
Condition
- Updated/Remodeled
- New construction: No
- Year built: 1890
Utilities & green energy
- Sewer: Public Sewer
- Water: Public
- Utilities for property: Cable Available, Electricity Available, High Speed Internet, Natural Gas Available, Phone Available, Sewer Available, Water Available
Community & neighborhood
Community
- Community features: Sidewalks
Location
- Region: Washington
- Subdivision: None
Other
Other facts
- Listing agreement: Exclusive Right To Sell
Price history
| Date | Event | Price |
|---|---|---|
| 4/12/2024 | Sold | $325,000-7.1%$92/sqft |
Source: | ||
| 1/19/2024 | Pending sale | $350,000$99/sqft |
Source: | ||
| 12/12/2023 | Price change | $350,000-6.7%$99/sqft |
Source: | ||
| 10/27/2023 | Listed for sale | $375,000-2.6%$106/sqft |
Source: | ||
| 10/23/2023 | Listing removed | $385,000$109/sqft |
Source: | ||
Public tax history
Tax history is unavailable.
Find assessor info on the county website
Neighborhood: 30673
Nearby schools
GreatSchools rating
- 8/10Washington-Wilkes Elementary SchoolGrades: PK,4-5Distance: 0.9 mi
- 6/10Washington-Wilkes Middle SchoolGrades: 6-8Distance: 2 mi
- 3/10Washington-Wilkes Comprehensive High SchoolGrades: 9-12Distance: 2 mi
Schools provided by the listing agent
- Elementary: Washington Wilkes Primary/Elem
- Middle: Washington Wilkes
- High: Washington Wilkes
Source: GAMLS. This data may not be complete. We recommend contacting the local school district to confirm school assignments for this home.

Get pre-qualified for a loan
At Zillow Home Loans, we can pre-qualify you in as little as 5 minutes with no impact to your credit score.An equal housing lender. NMLS #10287.


