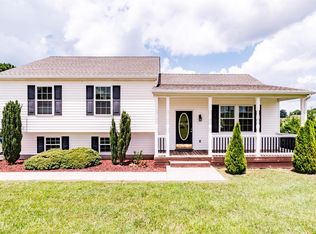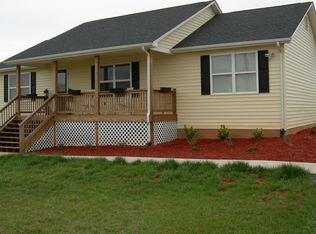NEW PRICE! Living the lifestyle ... this lovely home on an acre just off Rt. 460, with the country feel and fresh air yet so convenient to Appomattox, LU, and Mt. Athos. This lovely home is move-in ready with large living room to relax and enjoy guests. Great flow to the large kitchen with plenty of room for an island for making holiday cookies. Enjoy meals in the breakfast nook, or grill dinner on the deck overlooking the huge lush rear yard. The bedrooms are spacious, nice bedrooms. The terrace level is partially finished for additional fun areas for entertaining, or to use for bedroom space for guests.
This property is off market, which means it's not currently listed for sale or rent on Zillow. This may be different from what's available on other websites or public sources.


