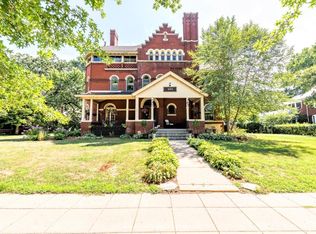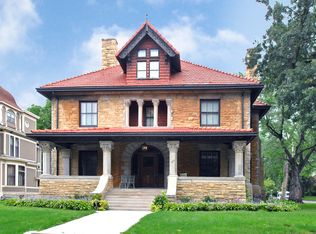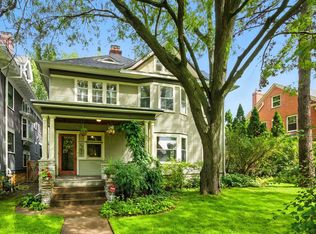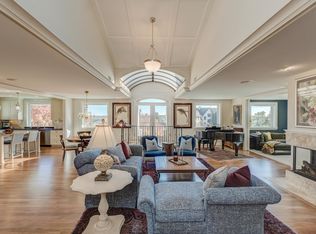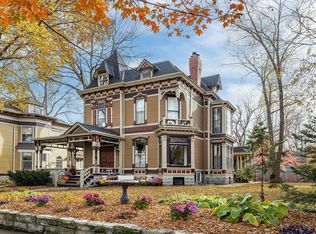This stately historic Summit Avenue house was featured on the Summit Hill Home Tour in 2015. The gorgeous, open and bright foyer features French doors that lead to the spacious parlor/living room, with a fireplace and built-in bookcases and also the large formal dining room, with wall sconces and a beautiful stained glass window. There is a main floor office/den, and a huge butlers pantry with a sink. The large chef's kitchen has a Viking range, hood, and refrigerator and a Bosch dishwasher. The washer and dryer are just off the kitchen next to the rear staircase and French doors lead to the enchanting, fenced, landscaped backyard with 2 patios. At the top of the second floor landing there is an open, yet intimate library with tons of bookcases. The master bedroom has a ceramic tile bath with a walk-in double-headed shower stall, and it's own adjoining dressing room. There are 3 additional bedrooms on this floor, one with its own fireplace, and another with its own 3/4 bath and porch.
Active
$975,000
506 Summit Ave, Saint Paul, MN 55102
4beds
6,274sqft
Est.:
Single Family Residence
Built in 1900
9,583.2 Square Feet Lot
$-- Zestimate®
$155/sqft
$-- HOA
What's special
Formal dining roomFrench doorsOpen and bright foyerBuilt-in bookcasesTons of bookcasesAdditional bedrooms
- 694 days |
- 1,241 |
- 68 |
Zillow last checked: 8 hours ago
Listing updated: November 17, 2025 at 08:12am
Listed by:
Gary Fabel, GRI 651-334-3659,
Coldwell Banker Realty
Source: NorthstarMLS as distributed by MLS GRID,MLS#: 6478136
Tour with a local agent
Facts & features
Interior
Bedrooms & bathrooms
- Bedrooms: 4
- Bathrooms: 6
- Full bathrooms: 1
- 3/4 bathrooms: 3
- 1/2 bathrooms: 2
Rooms
- Room types: Living Room, Dining Room, Family Room, Kitchen, Bedroom 1, Bedroom 2, Bedroom 3, Bedroom 4, Porch, Foyer, Pantry (Walk-In), Den, Game Room, Workshop
Bedroom 1
- Level: Upper
- Area: 336 Square Feet
- Dimensions: 28x12
Bedroom 2
- Level: Upper
- Area: 126 Square Feet
- Dimensions: 14x9
Bedroom 3
- Level: Upper
- Area: 154 Square Feet
- Dimensions: 14x11
Bedroom 4
- Level: Upper
- Area: 81 Square Feet
- Dimensions: 9x9
Den
- Level: Main
- Area: 156 Square Feet
- Dimensions: 13x12
Dining room
- Level: Main
- Area: 240 Square Feet
- Dimensions: 16x15
Family room
- Level: Upper
- Area: 396 Square Feet
- Dimensions: 22x18
Family room
- Level: Lower
- Area: 238 Square Feet
- Dimensions: 17x14
Foyer
- Level: Main
- Area: 266 Square Feet
- Dimensions: 14x19
Game room
- Level: Third
- Area: 180 Square Feet
- Dimensions: 15x12
Kitchen
- Level: Main
- Area: 288 Square Feet
- Dimensions: 24x12
Living room
- Level: Main
- Area: 420 Square Feet
- Dimensions: 30x14
Other
- Level: Main
- Area: 63 Square Feet
- Dimensions: 9x7
Porch
- Level: Upper
- Area: 126 Square Feet
- Dimensions: 14x9
Workshop
- Level: Lower
- Area: 153 Square Feet
- Dimensions: 17x9
Heating
- Baseboard, Boiler, Forced Air, Fireplace(s), Hot Water, Radiant Floor
Cooling
- Central Air
Appliances
- Included: Dishwasher, Disposal, Dryer, Exhaust Fan, Gas Water Heater, Indoor Grill, Microwave, Range, Refrigerator, Washer
Features
- Basement: Block,Daylight,Full,Partially Finished
- Number of fireplaces: 2
- Fireplace features: Living Room
Interior area
- Total structure area: 6,274
- Total interior livable area: 6,274 sqft
- Finished area above ground: 4,416
- Finished area below ground: 300
Property
Parking
- Total spaces: 2
- Parking features: Detached, Garage Door Opener
- Garage spaces: 2
- Has uncovered spaces: Yes
Accessibility
- Accessibility features: None
Features
- Levels: More Than 2 Stories
- Fencing: Full,Wood
Lot
- Size: 9,583.2 Square Feet
- Dimensions: 50 x 189
- Features: Near Public Transit, Many Trees
Details
- Foundation area: 1858
- Parcel number: 012823320002
- Zoning description: Residential-Single Family
Construction
Type & style
- Home type: SingleFamily
- Property subtype: Single Family Residence
Materials
- Wood Siding
- Roof: Age Over 8 Years,Asphalt,Pitched
Condition
- Age of Property: 125
- New construction: No
- Year built: 1900
Utilities & green energy
- Electric: Circuit Breakers
- Gas: Natural Gas
- Sewer: City Sewer/Connected, City Sewer - In Street
- Water: City Water/Connected, City Water - In Street
Community & HOA
Community
- Subdivision: Terrace Park Add To, The C
HOA
- Has HOA: No
Location
- Region: Saint Paul
Financial & listing details
- Price per square foot: $155/sqft
- Tax assessed value: $810,900
- Annual tax amount: $12,908
- Date on market: 1/16/2024
- Cumulative days on market: 1154 days
- Road surface type: Paved
Estimated market value
Not available
Estimated sales range
Not available
Not available
Price history
Price history
| Date | Event | Price |
|---|---|---|
| 4/24/2024 | Price change | $975,000-2.3%$155/sqft |
Source: | ||
| 1/16/2024 | Listed for sale | $998,000$159/sqft |
Source: | ||
| 12/29/2023 | Listing removed | -- |
Source: | ||
| 5/22/2023 | Price change | $998,000-7.4%$159/sqft |
Source: | ||
| 9/9/2022 | Listed for sale | $1,078,000$172/sqft |
Source: | ||
Public tax history
Public tax history
| Year | Property taxes | Tax assessment |
|---|---|---|
| 2024 | $13,116 +1.6% | $810,900 +2.9% |
| 2023 | $12,908 -2.2% | $788,000 +3% |
| 2022 | $13,194 -11% | $765,000 +2% |
Find assessor info on the county website
BuyAbility℠ payment
Est. payment
$6,086/mo
Principal & interest
$4746
Property taxes
$999
Home insurance
$341
Climate risks
Neighborhood: Summit Hill
Nearby schools
GreatSchools rating
- 8/10Randolph Heights Elementary SchoolGrades: PK-5Distance: 1.8 mi
- 3/10Hidden River Middle SchoolGrades: 6-8Distance: 2.5 mi
- 7/10Central Senior High SchoolGrades: 9-12Distance: 1.4 mi
- Loading
- Loading
