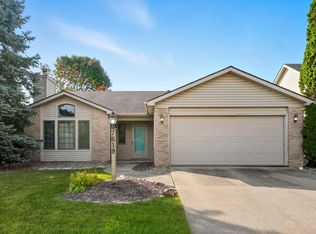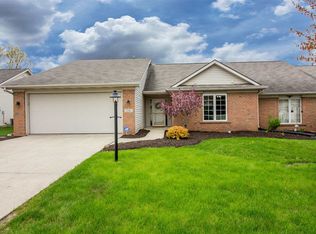Abbey Place villa on cul-de-sac street. This well cared for villa has new central air, newer furnace and water heater, newer countertops in the kitchen, custom window shades (top down/bottom up), and home has been freshly painted! Vaulted ceiling great room with corner gas fireplace. Kitchen has newer countertop including breakfast bar area, pantry with extra shelves, gas range and plenty of storage. Spacious master bedroom suite features large walk-in closet. Upstairs has an open loft for craft area or play area. Enjoy summer cookouts on the extended private patio. Garage has a floor drain, peg and slot board wall to keep organized. All kitchen appliances to stay. Villa dues of $255/quarter include mowing, trimming of front trees and shrubs, mulch every other year, and snow removal.
This property is off market, which means it's not currently listed for sale or rent on Zillow. This may be different from what's available on other websites or public sources.


