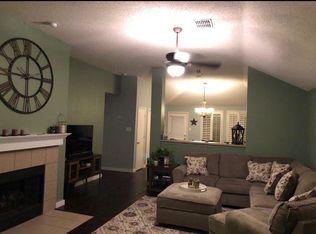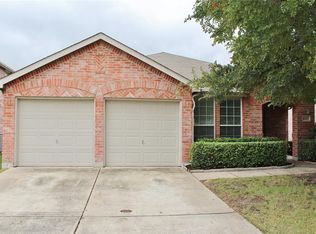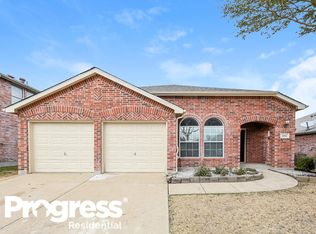Sold
Price Unknown
506 Trailblazer Rd, Forney, TX 75126
4beds
2,913sqft
Single Family Residence
Built in 2004
6,054.84 Square Feet Lot
$299,800 Zestimate®
$--/sqft
$2,441 Estimated rent
Home value
$299,800
$276,000 - $327,000
$2,441/mo
Zestimate® history
Loading...
Owner options
Explore your selling options
What's special
This home features an office, open floor plan for all of your family gatherings, covered 11 by 11 back patio, formal dining, eat in kitchen area, all bedrooms are upstairs with a secondary living room to entertain in as well. Roof and Gutters were replaced on 03162023. Call me today and lets schedule your private showing.
Zillow last checked: 8 hours ago
Listing updated: June 19, 2025 at 06:22pm
Listed by:
Justin Guest 0545141 214-808-3605,
Coldwell Banker Apex, REALTORS 972-564-1001
Bought with:
Danial Garner
Grey Square
Source: NTREIS,MLS#: 20624159
Facts & features
Interior
Bedrooms & bathrooms
- Bedrooms: 4
- Bathrooms: 3
- Full bathrooms: 2
- 1/2 bathrooms: 1
Primary bedroom
- Features: Garden Tub/Roman Tub, Separate Shower, Walk-In Closet(s)
- Level: Second
- Dimensions: 18 x 14
Bedroom
- Features: Ceiling Fan(s), Split Bedrooms, Walk-In Closet(s)
- Level: Second
- Dimensions: 12 x 11
Bedroom
- Features: Ceiling Fan(s), Walk-In Closet(s)
- Level: Second
- Dimensions: 12 x 10
Bedroom
- Features: Ceiling Fan(s), Walk-In Closet(s)
- Level: Second
- Dimensions: 12 x 10
Dining room
- Level: First
- Dimensions: 12 x 10
Dining room
- Level: First
- Dimensions: 13 x 11
Kitchen
- Features: Built-in Features, Kitchen Island, Pantry
- Level: First
- Dimensions: 13 x 9
Laundry
- Features: Built-in Features
- Level: First
- Dimensions: 10 x 5
Living room
- Features: Fireplace
- Level: First
- Dimensions: 18 x 16
Living room
- Level: Second
- Dimensions: 18 x 13
Other
- Level: First
- Dimensions: 10 x 10
Heating
- Electric
Cooling
- Central Air, Ceiling Fan(s), Electric
Appliances
- Included: Dishwasher, Electric Range, Disposal, Gas Water Heater, Microwave
Features
- Eat-in Kitchen, High Speed Internet, Kitchen Island, Open Floorplan, Walk-In Closet(s)
- Flooring: Carpet, Ceramic Tile, Laminate
- Has basement: No
- Number of fireplaces: 1
- Fireplace features: Gas Log, Gas Starter
Interior area
- Total interior livable area: 2,913 sqft
Property
Parking
- Total spaces: 2
- Parking features: Garage Faces Front, Garage, Garage Door Opener
- Attached garage spaces: 2
Features
- Levels: Two
- Stories: 2
- Patio & porch: Covered
- Exterior features: Rain Gutters
- Pool features: None
- Fencing: Wood
Lot
- Size: 6,054 sqft
- Features: Landscaped, Few Trees
Details
- Parcel number: 57940
Construction
Type & style
- Home type: SingleFamily
- Architectural style: Traditional,Detached
- Property subtype: Single Family Residence
- Attached to another structure: Yes
Materials
- Brick
- Foundation: Slab
- Roof: Composition
Condition
- Year built: 2004
Utilities & green energy
- Sewer: Public Sewer
- Water: Public
- Utilities for property: Sewer Available, Water Available
Community & neighborhood
Security
- Security features: Smoke Detector(s)
Community
- Community features: Playground, Curbs, Sidewalks
Location
- Region: Forney
- Subdivision: Mustang Creek Ph 2
HOA & financial
HOA
- Has HOA: Yes
- HOA fee: $200 annually
- Services included: Association Management, Maintenance Grounds
- Association name: Mustang Creek HOA
- Association phone: 111-111-1111
Price history
| Date | Event | Price |
|---|---|---|
| 7/22/2024 | Listing removed | $325,000$112/sqft |
Source: | ||
| 7/12/2024 | Listed for sale | $325,000$112/sqft |
Source: | ||
| 7/9/2024 | Sold | -- |
Source: NTREIS #20624159 Report a problem | ||
| 7/1/2024 | Pending sale | $325,000$112/sqft |
Source: NTREIS #20624159 Report a problem | ||
| 6/16/2024 | Contingent | $325,000$112/sqft |
Source: NTREIS #20624159 Report a problem | ||
Public tax history
| Year | Property taxes | Tax assessment |
|---|---|---|
| 2025 | $7,614 +19.4% | $358,574 -1.4% |
| 2024 | $6,377 +14.1% | $363,701 +9.3% |
| 2023 | $5,591 -8.8% | $332,846 +10% |
Find assessor info on the county website
Neighborhood: Mustang Creek
Nearby schools
GreatSchools rating
- 3/10Rhodes Intermediate SchoolGrades: 5-6Distance: 1.1 mi
- 6/10Jackson Middle SchoolGrades: 7-8Distance: 1 mi
- 5/10Forney High SchoolGrades: 9-12Distance: 2.3 mi
Schools provided by the listing agent
- Elementary: Criswell
- Middle: Warren
- High: Forney
- District: Forney ISD
Source: NTREIS. This data may not be complete. We recommend contacting the local school district to confirm school assignments for this home.
Get a cash offer in 3 minutes
Find out how much your home could sell for in as little as 3 minutes with a no-obligation cash offer.
Estimated market value
$299,800


