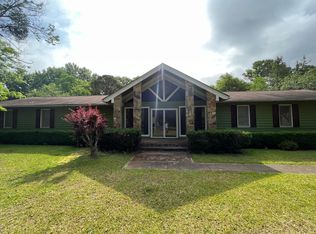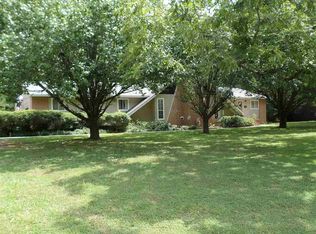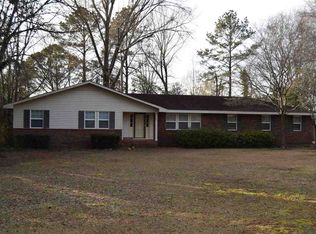Summer is here relax and enjoy a beautiful 20x40 in ground salt water pool! Home in immaculate condition. Space is no issue here with over 2500 sqft. Large double Door front entrance. All appliances stay including washer, dryer, and refrigerator. One year home warranty available. Large walk in laundry room with cabinets for storage and 1/2 bath. Kitchen with breakfast bar and open floor plan to den. Separate formal living and dinning room and large sunroom with built in desk and storage cabinet.. French doors leads too deck off breakfast area. 4x12 workshop area attached in garage. Skylight in Den. Large walk in closets in bedrooms. Updated bath. Put this one on the list it is a must see!
This property is off market, which means it's not currently listed for sale or rent on Zillow. This may be different from what's available on other websites or public sources.



