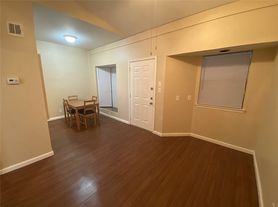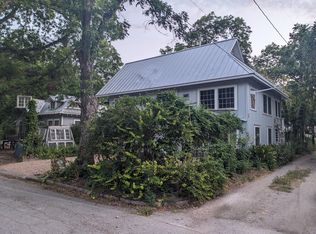Welcome to 506 West 33rd Street, a modern lease opportunity in Austin, TX, just minutes from the vibrant University of Texas campus. This stylish townhome offers 2,130 square feet of thoughtfully designed living space, featuring 3 spacious bedrooms and 2.5 bathrooms. Upon entering, you'll be greeted by an inviting foyer leading and versatile guest bedroom, ideal as a home office or flex space. The living room boasts a cozy fireplace, perfect for relaxing evenings, and opens to a private patio and common courtyard. The kitchen, a culinary delight, is equipped with a premium range and range hood, quartzite countertops, and ample cabinetry. Upstairs, unwind in the luxurious primary suite, complete with a walk-in closet and an en-suite bathroom featuring a soaking tub and dual vanity. An additional bedroom offers a private balcony, perfect for morning coffee or evening stargazing. Additional amenities include a washer/dryer in unit and an oversized 2 car garage providing convenient parking and storage. With a walk-score of 93 and a bike score of 98 this home is ideal for those seeking an urban lifestyle with the convenience of a private townhome.
House for rent
$3,750/mo
506 W 33rd St #D, Austin, TX 78705
3beds
2,130sqft
Price may not include required fees and charges.
Singlefamily
Available now
Dogs OK
Central air, ceiling fan
Electric dryer hookup laundry
2 Attached garage spaces parking
Central, fireplace
What's special
Cozy fireplacePrivate balconyPrivate patioCommon courtyardQuartzite countertopsEn-suite bathroomSoaking tub
- 1 day |
- -- |
- -- |
Travel times
Looking to buy when your lease ends?
Consider a first-time homebuyer savings account designed to grow your down payment with up to a 6% match & 3.83% APY.
Facts & features
Interior
Bedrooms & bathrooms
- Bedrooms: 3
- Bathrooms: 3
- Full bathrooms: 2
- 1/2 bathrooms: 1
Heating
- Central, Fireplace
Cooling
- Central Air, Ceiling Fan
Appliances
- Included: Range, Refrigerator, WD Hookup
- Laundry: Electric Dryer Hookup, Hookups, Laundry Closet, Main Level, Washer Hookup
Features
- Bookcases, Built-in Features, Ceiling Fan(s), Chandelier, Crown Molding, Double Vanity, Electric Dryer Hookup, Entrance Foyer, French Doors, High Ceilings, Interior Steps, Multi-level Floor Plan, Multiple Living Areas, Open Floorplan, Quartz Counters, Recessed Lighting, Soaking Tub, WD Hookup, Walk In Closet, Walk-In Closet(s), Washer Hookup
- Flooring: Carpet, Tile
- Has fireplace: Yes
Interior area
- Total interior livable area: 2,130 sqft
Property
Parking
- Total spaces: 2
- Parking features: Attached, Garage, Covered
- Has attached garage: Yes
- Details: Contact manager
Features
- Stories: 2
- Exterior features: Contact manager
- Has view: Yes
- View description: Contact manager
Details
- Parcel number: 212741
Construction
Type & style
- Home type: SingleFamily
- Property subtype: SingleFamily
Materials
- Roof: Composition,Shake Shingle
Condition
- Year built: 1981
Community & HOA
Location
- Region: Austin
Financial & listing details
- Lease term: Negotiable
Price history
| Date | Event | Price |
|---|---|---|
| 10/7/2025 | Price change | $3,750+4.2%$2/sqft |
Source: Unlock MLS #2689485 | ||
| 10/6/2025 | Listed for rent | $3,600$2/sqft |
Source: Unlock MLS #2689485 | ||

