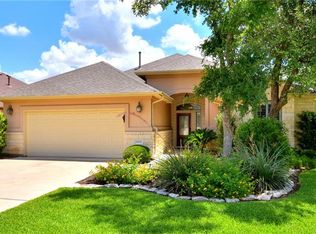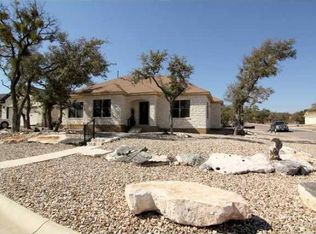Closed
Price Unknown
5060 Big Bend Trl, Georgetown, TX 78633
3beds
3,160sqft
Single Family Residence
Built in 2012
9,147.6 Square Feet Lot
$575,300 Zestimate®
$--/sqft
$2,844 Estimated rent
Home value
$575,300
$535,000 - $616,000
$2,844/mo
Zestimate® history
Loading...
Owner options
Explore your selling options
What's special
Welcome to your dream home! This Jimmy Jacobs custom-built gem in the quiet 55+ Heritage Oaks community offers over 3,000 sq. ft. of thoughtfully designed space on a corner lot, just minutes from shops, restaurants, and a major grocery store. The multi-generational layout includes 3 bedrooms, 3 full baths, multiple living and dining areas, a bonus flex space, and a functional butler’s pantry. Storage is abundant with three large closets—so spacious, you may never have to take down your Christmas tree! A 3-car tandem garage adds even more convenience. Custom features like wood cabinetry, granite countertops, art niches, and recessed lighting add elegance, while the oversized back patio is surrounded by lush landscaping maintained by an automatic sprinkler system. Enjoy the community center and scenic walking trails without the hustle of a large master-planned development. This home truly checks all your must-haves!
Zillow last checked: 8 hours ago
Listing updated: April 24, 2025 at 11:10am
Listed by:
Sean Harden 512-799-2725,
Sean Harden Realty®
Bought with:
NON-MEMBER AGENT TEAM
Non Member Office
Source: Central Texas MLS,MLS#: 540434 Originating MLS: Williamson County Association of REALTORS
Originating MLS: Williamson County Association of REALTORS
Facts & features
Interior
Bedrooms & bathrooms
- Bedrooms: 3
- Bathrooms: 3
- Full bathrooms: 3
Family room
- Level: Main
Kitchen
- Level: Main
Heating
- Central, Natural Gas
Cooling
- Central Air, Electric, 1 Unit
Appliances
- Included: Dishwasher, Gas Cooktop, Disposal, Gas Water Heater, Oven, Refrigerator, Vented Exhaust Fan, Water Heater, Some Electric Appliances, Some Gas Appliances, Built-In Oven, Cooktop, Microwave, Water Softener Owned
- Laundry: Washer Hookup, Electric Dryer Hookup, Gas Dryer Hookup, Laundry Room
Features
- Attic, Bookcases, Built-in Features, Tray Ceiling(s), Ceiling Fan(s), Crown Molding, Dining Area, Separate/Formal Dining Room, Double Vanity, Eat-in Kitchen, Home Office, Primary Downstairs, Multiple Living Areas, MultipleDining Areas, Main Level Primary, Open Floorplan, Pull Down Attic Stairs, Stone Counters, Recessed Lighting, Split Bedrooms, Storage
- Flooring: Carpet, Ceramic Tile, Tile
- Windows: Plantation Shutters
- Attic: Pull Down Stairs,Partially Floored
- Number of fireplaces: 1
- Fireplace features: Family Room, Gas Log, Gas Starter
Interior area
- Total interior livable area: 3,160 sqft
Property
Parking
- Total spaces: 3
- Parking features: Garage
- Garage spaces: 3
Features
- Levels: One
- Stories: 1
- Patio & porch: Covered, Patio, Porch
- Exterior features: Covered Patio, Porch, Rain Gutters
- Pool features: None
- Fencing: Back Yard,Wrought Iron
- Has view: Yes
- View description: None
- Body of water: None
Lot
- Size: 9,147 sqft
Details
- Parcel number: R507386
Construction
Type & style
- Home type: SingleFamily
- Architectural style: Traditional
- Property subtype: Single Family Residence
Materials
- Frame, Masonry, Stone
- Foundation: Slab
- Roof: Composition,Shingle
Condition
- Resale
- Year built: 2012
Details
- Builder name: Jimmy Jacobs
Utilities & green energy
- Sewer: Not Connected (at lot), Public Sewer
- Water: Not Connected (at lot), Public
- Utilities for property: Electricity Available, Natural Gas Available, Underground Utilities
Community & neighborhood
Security
- Security features: Prewired, Security System Owned, Smoke Detector(s)
Community
- Community features: Clubhouse, Fitness Center, Curbs, Street Lights, Sidewalks
Location
- Region: Georgetown
- Subdivision: Heritage Oaks Sec 5
HOA & financial
HOA
- Has HOA: Yes
- HOA fee: $660 annually
- Association name: Heritage Oaks HOA
Other
Other facts
- Listing agreement: Exclusive Right To Sell
- Listing terms: Cash,Conventional,VA Loan
Price history
| Date | Event | Price |
|---|---|---|
| 4/24/2025 | Sold | -- |
Source: | ||
| 4/24/2025 | Pending sale | $625,000$198/sqft |
Source: | ||
| 3/29/2025 | Contingent | $625,000$198/sqft |
Source: | ||
| 3/25/2025 | Price change | $625,000-7.4%$198/sqft |
Source: | ||
| 2/13/2025 | Price change | $675,000-3.6%$214/sqft |
Source: | ||
Public tax history
| Year | Property taxes | Tax assessment |
|---|---|---|
| 2024 | $10,434 +285.9% | $573,601 +9.7% |
| 2023 | $2,704 -39.9% | $522,932 +10% |
| 2022 | $4,499 -4.8% | $475,393 +10% |
Find assessor info on the county website
Neighborhood: 78633
Nearby schools
GreatSchools rating
- 8/10Jo Ann Ford Elementary SchoolGrades: PK-5Distance: 0.5 mi
- 7/10Douglas Benold Middle SchoolGrades: 6-8Distance: 2.4 mi
- 3/10Chip Richarte High SchoolGrades: 9-12Distance: 3.8 mi
Schools provided by the listing agent
- District: Georgetown ISD
Source: Central Texas MLS. This data may not be complete. We recommend contacting the local school district to confirm school assignments for this home.
Get a cash offer in 3 minutes
Find out how much your home could sell for in as little as 3 minutes with a no-obligation cash offer.
Estimated market value
$575,300
Get a cash offer in 3 minutes
Find out how much your home could sell for in as little as 3 minutes with a no-obligation cash offer.
Estimated market value
$575,300

