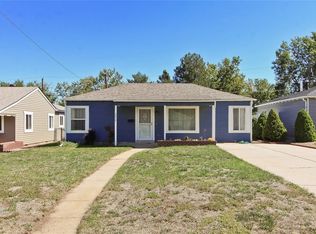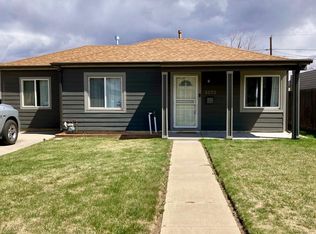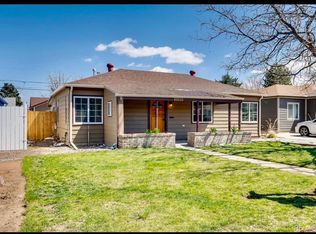Charming home in the HOT Chaffee Park neighborhood offers a fabulous ranch floor plan! This home is fully updated featuring 3 bedrooms and 1 bathroom with plenty of square feet to increase your equity instantly by adding a second bathroom. Snuggle up in front of the wood burning stove in the family room. Updated open concept, New Flooring, Fresh Paint, and all new kitchen appliances! Attached garage with overhead garage door opener and garage is insulated, heated and even air-conditioned in the Summer. Great curb appeal with newer exterior siding, roofing, and gutters, and a newer sewer line. 1 Car garage and 2 sheds offer plenty of parking and storage PLUS additional carport parking AND secure parking for an RV or boat (NO HOA!) Zoning allows for an Accessory Dwelling Unit (ADU) per Denver zoning code! AIRBNB or mother-in-law unit potential. Easy highway access to I-70, I-76 and a few minutes from I-25 highways, downtown, Rhino/LoDo and easy access to the mountains. Don't miss this exciting opportunity to live close to everything Denver has to offer!
This property is off market, which means it's not currently listed for sale or rent on Zillow. This may be different from what's available on other websites or public sources.


