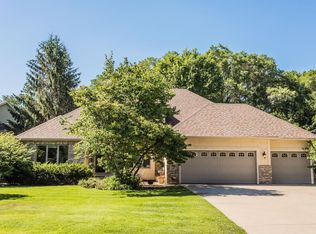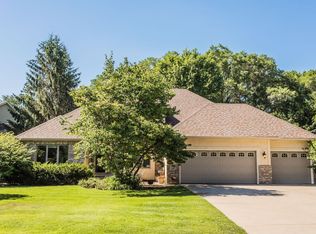Closed
Zestimate®
$630,000
5061 Oxbow Pl, Champlin, MN 55316
6beds
4,718sqft
Single Family Residence
Built in 1997
0.31 Acres Lot
$630,000 Zestimate®
$134/sqft
$-- Estimated rent
Home value
$630,000
$586,000 - $674,000
Not available
Zestimate® history
Loading...
Owner options
Explore your selling options
What's special
This stunning 6-bedroom, 5-bath home is all about space — the kind of space that makes everyday life easier, entertaining effortless, and family gatherings unforgettable. From the moment you walk in, you’ll feel the openness. The main floor offers an inviting layout with multiple living areas that flow seamlessly together, giving you room to spread out while still staying connected. The spacious kitchen, complete with modern finishes and generous counter space, is designed to handle everything from busy mornings to holiday feasts. With six large bedrooms thoughtfully spread throughout the home, everyone gets their own retreat — whether it’s a quiet space upstairs, a guest suite, or a flexible room perfect for a home office. Five bathrooms mean no waiting and no compromise, making routines smooth for family and visitors alike. The lower level expands your options even more, with space perfect for a home theater, game nights, or gatherings that spill over with ease. Step outside and the space continues — a private backyard that backs directly to the park reserve. Whether you want to host a summer barbecue, watch kids play, or enjoy peaceful evenings surrounded by nature, this outdoor setting is a true extension of your living area. All of this in a prime Champlin location near schools, shopping, parks, and trails — the space you’ve been waiting for, inside and out.
Zillow last checked: 8 hours ago
Listing updated: November 10, 2025 at 10:20am
Listed by:
Kris Lindahl 763-292-4455,
Kris Lindahl Real Estate,
Jonathan Schonning 612-508-3027
Bought with:
Javier M Loayza
Bridge Realty, LLC
Source: NorthstarMLS as distributed by MLS GRID,MLS#: 6792943
Facts & features
Interior
Bedrooms & bathrooms
- Bedrooms: 6
- Bathrooms: 5
- Full bathrooms: 2
- 3/4 bathrooms: 1
- 1/2 bathrooms: 2
Bedroom 1
- Level: Upper
- Area: 225 Square Feet
- Dimensions: 15x15
Bedroom 2
- Level: Upper
- Area: 165 Square Feet
- Dimensions: 15x11
Bedroom 3
- Level: Upper
- Area: 132 Square Feet
- Dimensions: 12x11
Bedroom 4
- Level: Upper
- Area: 140 Square Feet
- Dimensions: 14x10
Bedroom 5
- Level: Main
- Area: 156 Square Feet
- Dimensions: 13x12
Bedroom 6
- Level: Lower
- Area: 252 Square Feet
- Dimensions: 21x12
Other
- Level: Lower
- Area: 104 Square Feet
- Dimensions: 13x8
Deck
- Area: 512 Square Feet
- Dimensions: 32x16
Den
- Level: Main
- Area: 169 Square Feet
- Dimensions: 13x13
Dining room
- Level: Main
- Area: 168 Square Feet
- Dimensions: 14x12
Family room
- Level: Lower
- Area: 330 Square Feet
- Dimensions: 22x15
Kitchen
- Level: Main
- Area: 196 Square Feet
- Dimensions: 14x14
Laundry
- Level: Main
- Area: 81 Square Feet
- Dimensions: 9x9
Living room
- Level: Main
- Area: 255 Square Feet
- Dimensions: 17x15
Office
- Level: Main
- Area: 143 Square Feet
- Dimensions: 13x11
Recreation room
- Level: Lower
- Area: 264 Square Feet
- Dimensions: 22x12
Heating
- Forced Air, Fireplace(s), Humidifier, Radiant Floor, Zoned
Cooling
- Central Air, Zoned
Appliances
- Included: Air-To-Air Exchanger, Dishwasher, Dryer, Humidifier, Range, Refrigerator, Stainless Steel Appliance(s), Tankless Water Heater, Washer
Features
- Central Vacuum
- Basement: Finished,Storage Space,Tile Shower,Walk-Out Access
- Number of fireplaces: 1
- Fireplace features: Circulating, Family Room, Gas
Interior area
- Total structure area: 4,718
- Total interior livable area: 4,718 sqft
- Finished area above ground: 2,883
- Finished area below ground: 1,835
Property
Parking
- Total spaces: 3
- Parking features: Attached, Asphalt, Electric, Garage Door Opener, Heated Garage, Storage
- Attached garage spaces: 3
- Has uncovered spaces: Yes
- Details: Garage Dimensions (33x25)
Accessibility
- Accessibility features: None
Features
- Levels: Two
- Stories: 2
- Patio & porch: Deck
- Fencing: Partial
Lot
- Size: 0.31 Acres
- Dimensions: 196 x 144 x 170
- Features: Property Adjoins Public Land, Many Trees
Details
- Foundation area: 1835
- Parcel number: 3312021440047
- Zoning description: Residential-Single Family
Construction
Type & style
- Home type: SingleFamily
- Property subtype: Single Family Residence
Materials
- Brick/Stone, Vinyl Siding, Concrete
- Roof: Age Over 8 Years,Asphalt
Condition
- Age of Property: 28
- New construction: No
- Year built: 1997
Utilities & green energy
- Electric: Circuit Breakers, 200+ Amp Service
- Gas: Natural Gas
- Sewer: City Sewer/Connected
- Water: City Water/Connected
Community & neighborhood
Location
- Region: Champlin
- Subdivision: Oxbow Heights Add
HOA & financial
HOA
- Has HOA: No
Other
Other facts
- Road surface type: Paved
Price history
| Date | Event | Price |
|---|---|---|
| 11/7/2025 | Sold | $630,000-2.8%$134/sqft |
Source: | ||
| 10/13/2025 | Pending sale | $648,000$137/sqft |
Source: | ||
| 9/26/2025 | Listed for sale | $648,000-3.3%$137/sqft |
Source: | ||
| 9/22/2025 | Listing removed | $670,000$142/sqft |
Source: | ||
| 8/1/2025 | Price change | $670,000-3.5%$142/sqft |
Source: | ||
Public tax history
Tax history is unavailable.
Neighborhood: 55316
Nearby schools
GreatSchools rating
- 7/10Champlin/Brooklyn Pk Acd Math EnsciGrades: K-5Distance: 0.6 mi
- 7/10Jackson Middle SchoolGrades: 6-8Distance: 0.3 mi
- 7/10Champlin Park Senior High SchoolGrades: 9-12Distance: 0.6 mi
Get a cash offer in 3 minutes
Find out how much your home could sell for in as little as 3 minutes with a no-obligation cash offer.
Estimated market value
$630,000
Get a cash offer in 3 minutes
Find out how much your home could sell for in as little as 3 minutes with a no-obligation cash offer.
Estimated market value
$630,000

