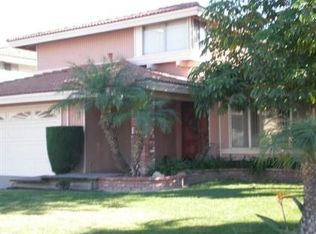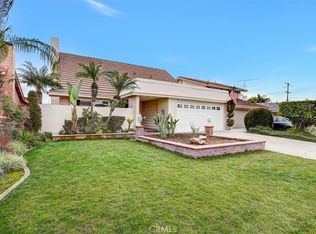Sold for $1,330,000 on 10/26/23
Listing Provided by:
Isaiah Rodriguez DRE #01748667 Isaiah@MyTRG.com,
TRG Mortgage
Bought with: TRG Mortgage
$1,330,000
5062 Andrew Dr, La Palma, CA 90623
5beds
2,234sqft
Single Family Residence
Built in 1968
4,810 Square Feet Lot
$1,397,700 Zestimate®
$595/sqft
$4,513 Estimated rent
Home value
$1,397,700
$1.33M - $1.48M
$4,513/mo
Zestimate® history
Loading...
Owner options
Explore your selling options
What's special
Exceptional Home is now available at an irresistible new price! Spanning 2,234 sqft across two stories, this impeccably turnkey residence boasts a versatile floor plan creating a warm atmosphere perfect for both casual and formal gatherings, with five bedrooms and 3 full baths. Upon entering the main level with an abundance of natural light streaming through the expansive bay window with shutters, the wide-open living room is a cozy sanctuary centered around the custom-built fireplace that sets the perfect ambiance for intimate reunions. The private kitchen is designed with culinary enthusiasm in mind, providing stainless steel appliances and a spacious eat-in kitchen with designed white quartz counter and backsplash, and elevated white cabinets which delights a walk-in pantry. The kitchen has a slider door to the patio. The property has been upgraded with a 200 amp panel, fairly new drywall, insulation, dual pane windows, new wall textures, and finished with custom crown molding. As you walk towards a dedicated dining area with meticulously designed spaces, and an array of entertainment in the TV family room enjoy the large bonus playroom, functional for your friends and family with A/C installed and rolling shades for privacy. The floor plan features a downstairs bedroom and a full bathroom with a panel that allows you to connect your Bluetooth for convenience. Enjoy hardwood laminated flooring throughout the entire house with energy-efficient LED recessed lighting, a new climate-control system, and solar panels to be cost-effective. As you access the modern stairway the hallway provides an attention-grabbing element connecting the 4 different living spaces. A lavish primary suite provides a haven of comfort with a custom walk-in closet, and 2 additional mirror closets with sliding doors to accommodate his/her belongings perfectly, the window has a motorized rolling shade, now enter the large master bathroom with impressive details, including marble slab walls, a rainwater shower head, custom-fashioned contemporary mint green dual vanity and an integrated wireless Bluetooth speaker with LED light. The additional bedrooms are a good size for your loved ones with a separate full bathroom with a tub. Phenomenal opportunity to make this gorgeous house your own HOME and indulge in its abundant space! The 2-car garage comes with W/D hookups, a new EV charger, and is finished with epoxy floors and drywall. Fully green and well-kept backyard. Inquire TODAY!
Zillow last checked: 8 hours ago
Listing updated: October 26, 2023 at 12:22pm
Listing Provided by:
Isaiah Rodriguez DRE #01748667 Isaiah@MyTRG.com,
TRG Mortgage
Bought with:
Isaiah Rodriguez, DRE #01748667
TRG Mortgage
Source: CRMLS,MLS#: OC23188472 Originating MLS: California Regional MLS
Originating MLS: California Regional MLS
Facts & features
Interior
Bedrooms & bathrooms
- Bedrooms: 5
- Bathrooms: 3
- Full bathrooms: 3
- Main level bathrooms: 1
- Main level bedrooms: 1
Heating
- Central
Cooling
- Central Air
Appliances
- Included: 6 Burner Stove, Dishwasher, Gas Oven, Gas Range, Ice Maker, Microwave, Refrigerator
- Laundry: Electric Dryer Hookup, Gas Dryer Hookup, In Garage
Features
- Breakfast Bar, Separate/Formal Dining Room, Eat-in Kitchen, Pantry, Quartz Counters, Recessed Lighting, Bedroom on Main Level, Walk-In Pantry, Walk-In Closet(s)
- Flooring: Laminate, Wood
- Windows: Bay Window(s), Double Pane Windows, Shutters
- Has fireplace: Yes
- Fireplace features: Living Room
- Common walls with other units/homes: No Common Walls
Interior area
- Total interior livable area: 2,234 sqft
Property
Parking
- Total spaces: 2
- Parking features: Door-Single, Garage Faces Front, Garage
- Attached garage spaces: 2
Accessibility
- Accessibility features: See Remarks
Features
- Levels: Two
- Stories: 2
- Entry location: main
- Patio & porch: Patio, Porch
- Pool features: None
- Spa features: None
- Has view: Yes
- View description: Peek-A-Boo
Lot
- Size: 4,810 sqft
- Features: 0-1 Unit/Acre
Details
- Parcel number: 26317138
- Special conditions: Standard
Construction
Type & style
- Home type: SingleFamily
- Architectural style: Colonial
- Property subtype: Single Family Residence
Materials
- Roof: Clay,Spanish Tile
Condition
- Turnkey
- New construction: No
- Year built: 1968
Utilities & green energy
- Electric: 220 Volts in Garage
- Sewer: Public Sewer
- Water: Public
- Utilities for property: Cable Available, Electricity Available, Natural Gas Available, Phone Available, Sewer Available
Community & neighborhood
Community
- Community features: Suburban
Location
- Region: La Palma
- Subdivision: ,Unknown
Other
Other facts
- Listing terms: Cash,Cash to New Loan,Conventional,FHA,VA Loan
- Road surface type: Paved
Price history
| Date | Event | Price |
|---|---|---|
| 11/4/2023 | Listing removed | -- |
Source: Zillow Rentals | ||
| 10/26/2023 | Sold | $1,330,000+4%$595/sqft |
Source: | ||
| 10/26/2023 | Listed for rent | $4,900$2/sqft |
Source: Zillow Rentals | ||
| 10/25/2023 | Pending sale | $1,279,000$573/sqft |
Source: | ||
| 10/13/2023 | Contingent | $1,279,000$573/sqft |
Source: | ||
Public tax history
| Year | Property taxes | Tax assessment |
|---|---|---|
| 2025 | -- | $1,356,600 +2% |
| 2024 | $15,112 -1.4% | $1,330,000 -2% |
| 2023 | $15,329 +2.2% | $1,356,600 +689.1% |
Find assessor info on the county website
Neighborhood: 90623
Nearby schools
GreatSchools rating
- 8/10Los Coyotes Elementary SchoolGrades: K-6Distance: 0.5 mi
- 4/10Walker Junior High SchoolGrades: 7-8Distance: 0.8 mi
- 9/10John F. Kennedy High SchoolGrades: 9-12Distance: 0.8 mi
Schools provided by the listing agent
- High: Kennedy
Source: CRMLS. This data may not be complete. We recommend contacting the local school district to confirm school assignments for this home.
Get a cash offer in 3 minutes
Find out how much your home could sell for in as little as 3 minutes with a no-obligation cash offer.
Estimated market value
$1,397,700
Get a cash offer in 3 minutes
Find out how much your home could sell for in as little as 3 minutes with a no-obligation cash offer.
Estimated market value
$1,397,700

