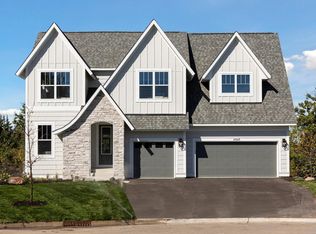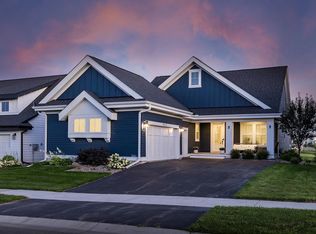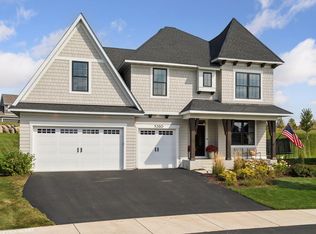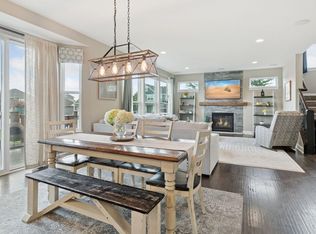Welcome to the Somerset, one of the Harvest's most desired floor plans! Discover your dream home nestled on a breathtaking lot featuring a pond and serene natural views. This beautifully upgraded residence offers the perfect blend of luxury, comfort, and modem convenience. The main floor boasts a warm and inviting living area featuring a beautiful fireplace flanked by custom built-in cabinetry - ideal for cozy nights or entertaining guests. Expand your entertaining to the newly finished outdoor screen porch with gas fireplace and beautiful deck overlooking wet lands and wooded green space. Continue your entertainment to the newly completed lower level, includes additional wet bar with refrigerator and floating shelves and a countertop bar with stool space, dedicated exercise space, additional 3/4 bath and bedroom with oversized walk-in storage/closet. Additional outdoor space offers stamped concert patio space for additional entertaining!! The chef inspired kitchen is a true highlight, complete with a spacious butlers pantry, upgraded appliances and quartz countertops. Elegant primary suite with large windows offering picturesque views of wildlife, spa inspired bath, large walk-in shower and oversized custom closet. Enjoy additional entertaining space in upper bonus room with dry bar, floating shelves and beverage refrigerator. Upper levels includes four large bedrooms and extremely spacious laundry room. Neighborhood includes parks, waking/bike trails and easy access to 212, schools, city parks and beach. This home has been thoughtfully designed to accommodate every need with comfort and elegance-don't miss your chance to make it yours!
Pending
Price cut: $10K (9/22)
$965,000
5062 Boulder Ln, Chaska, MN 55318
5beds
4,501sqft
Est.:
Single Family Residence
Built in 2019
0.25 Acres Lot
$-- Zestimate®
$214/sqft
$39/mo HOA
What's special
Gas fireplaceOutdoor screen porchSerene natural viewsBeautiful fireplaceOversized custom closetCustom built-in cabinetryElegant primary suite
- 124 days |
- 75 |
- 3 |
Zillow last checked: 8 hours ago
Listing updated: November 17, 2025 at 09:33am
Listed by:
Mary Jo Pennig 612-865-3057,
Edina Realty, Inc.
Source: NorthstarMLS as distributed by MLS GRID,MLS#: 6768613
Facts & features
Interior
Bedrooms & bathrooms
- Bedrooms: 5
- Bathrooms: 4
- Full bathrooms: 1
- 3/4 bathrooms: 2
- 1/2 bathrooms: 1
Rooms
- Room types: Dining Room, Family Room, Kitchen, Bedroom 1, Bedroom 2, Bedroom 3, Bedroom 4, Bedroom 5, Laundry, Bonus Room, Pantry (Walk-In), Exercise Room
Bedroom 1
- Level: Upper
- Area: 224 Square Feet
- Dimensions: 14x16
Bedroom 2
- Level: Upper
- Area: 156 Square Feet
- Dimensions: 13x12
Bedroom 3
- Level: Upper
- Area: 132 Square Feet
- Dimensions: 12x11
Bedroom 4
- Level: Upper
- Area: 120 Square Feet
- Dimensions: 12x10
Bedroom 5
- Level: Lower
- Area: 120 Square Feet
- Dimensions: 12x10
Bonus room
- Level: Upper
- Area: 266 Square Feet
- Dimensions: 19x14
Dining room
- Level: Main
- Area: 224 Square Feet
- Dimensions: 14x16
Exercise room
- Level: Lower
- Area: 192 Square Feet
- Dimensions: 16x12
Family room
- Level: Main
- Area: 357 Square Feet
- Dimensions: 21x17
Family room
- Level: Lower
- Area: 308 Square Feet
- Dimensions: 22x14
Kitchen
- Level: Main
- Area: 196 Square Feet
- Dimensions: 14x14
Laundry
- Level: Upper
- Area: 77 Square Feet
- Dimensions: 11x7
Other
- Level: Main
- Area: 99 Square Feet
- Dimensions: 9x11
Heating
- Forced Air, Fireplace(s), Humidifier
Cooling
- Central Air
Appliances
- Included: Air-To-Air Exchanger, Cooktop, Dishwasher, Disposal, Dryer, Electronic Air Filter, Exhaust Fan, Freezer, Humidifier, Gas Water Heater, Water Filtration System, Water Osmosis System, Microwave, Range, Refrigerator, Stainless Steel Appliance(s), Wall Oven, Washer, Water Softener Owned, Wine Cooler
Features
- Basement: Drain Tiled,Drainage System,Finished,Full,Storage Space,Sump Basket,Sump Pump,Tile Shower,Walk-Out Access
- Number of fireplaces: 2
- Fireplace features: Family Room, Gas
Interior area
- Total structure area: 4,501
- Total interior livable area: 4,501 sqft
- Finished area above ground: 3,207
- Finished area below ground: 1,200
Video & virtual tour
Property
Parking
- Total spaces: 3
- Parking features: Attached, Asphalt, Electric, Garage, Garage Door Opener, Insulated Garage, Storage
- Attached garage spaces: 3
- Has uncovered spaces: Yes
Accessibility
- Accessibility features: None
Features
- Levels: Two
- Stories: 2
- Patio & porch: Composite Decking, Front Porch, Patio, Rear Porch, Screened
Lot
- Size: 0.25 Acres
- Dimensions: 68 x 140 x 96 x 136
- Features: Wooded
Details
- Foundation area: 1294
- Parcel number: 301960160
- Zoning description: Residential-Single Family
Construction
Type & style
- Home type: SingleFamily
- Property subtype: Single Family Residence
Materials
- Brick/Stone, Fiber Cement, Concrete, Frame, Insulating Concrete Forms, Stone
- Roof: Age 8 Years or Less,Asphalt,Pitched
Condition
- Age of Property: 6
- New construction: No
- Year built: 2019
Utilities & green energy
- Electric: 200+ Amp Service
- Gas: Natural Gas
- Sewer: City Sewer/Connected
- Water: City Water/Connected
Community & HOA
Community
- Subdivision: The Harvest
HOA
- Has HOA: Yes
- Services included: Shared Amenities
- HOA fee: $117 quarterly
- HOA name: Sharper Management
- HOA phone: 952-224-4777
Location
- Region: Chaska
Financial & listing details
- Price per square foot: $214/sqft
- Tax assessed value: $706,200
- Annual tax amount: $8,992
- Date on market: 8/8/2025
- Cumulative days on market: 71 days
- Road surface type: Paved
Estimated market value
Not available
Estimated sales range
Not available
Not available
Price history
Price history
| Date | Event | Price |
|---|---|---|
| 10/9/2025 | Pending sale | $965,000$214/sqft |
Source: | ||
| 9/22/2025 | Price change | $965,000-1%$214/sqft |
Source: | ||
| 9/2/2025 | Price change | $975,000-1.5%$217/sqft |
Source: | ||
| 8/20/2025 | Price change | $990,000-1%$220/sqft |
Source: | ||
| 8/8/2025 | Listed for sale | $1,000,000+53.6%$222/sqft |
Source: | ||
Public tax history
Public tax history
| Year | Property taxes | Tax assessment |
|---|---|---|
| 2024 | $7,666 +4.5% | $706,200 +12.5% |
| 2023 | $7,338 +9.2% | $627,500 |
| 2022 | $6,720 +8.6% | $627,500 +18.2% |
Find assessor info on the county website
BuyAbility℠ payment
Est. payment
$5,846/mo
Principal & interest
$4697
Property taxes
$772
Other costs
$377
Climate risks
Neighborhood: 55318
Nearby schools
GreatSchools rating
- 7/10Carver Elementary SchoolGrades: K-5Distance: 2.2 mi
- 9/10Chaska High SchoolGrades: 8-12Distance: 2.4 mi
- 8/10Pioneer Ridge Middle SchoolGrades: 6-8Distance: 2.8 mi
- Loading




