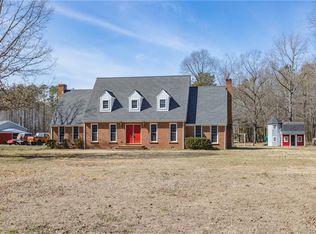Sold for $345,000
$345,000
5062 Ruffin Rd, Prince George, VA 23875
4beds
1,401sqft
Single Family Residence
Built in 1984
1.33 Acres Lot
$341,300 Zestimate®
$246/sqft
$2,289 Estimated rent
Home value
$341,300
$324,000 - $358,000
$2,289/mo
Zestimate® history
Loading...
Owner options
Explore your selling options
What's special
Welcome to 5062 Ruffin Road! Situated on 1.629 acres, this charming 1401 sq ft, 4-bedroom, 2-bath Cape-style home offers both space and comfort. Freshly painted throughout, the home also features brand-new carpet in the carpeted rooms for a cozy touch. The first level includes a spacious family room, an eat-in kitchen, and 2 bedrooms. On the second floor you are met by the primary bedroom, plus an additional bedroom! A welcoming layout provides ample living space, while the yard offers endless outdoor possibilities. You will just love the screened porch, complete with a ceiling fan and recessed lighting, and an expansive patio of over 870 sq ft! Three detached sheds provide generous storage, ( 2 have electricity) and a delightful tree house adds a retreat for play or relaxation. With its open floor plan and sprawling yard, this home provides the perfect setting for family living, relaxation, and outdoor fun—making it a truly wonderful purchase for your next home!
Installation of a new alternative septic system is complete, and there is a brand new Heat Pump!!
Zillow last checked: 8 hours ago
Listing updated: February 02, 2026 at 10:13am
Listed by:
Larry Lewis (804)720-3286,
Long & Foster REALTORS,
Victoria Zevgolis 804-720-9666,
Long & Foster REALTORS
Bought with:
Jeremy Cecchettini, 0225228207
Real Broker LLC
Source: CVRMLS,MLS#: 2531558 Originating MLS: Central Virginia Regional MLS
Originating MLS: Central Virginia Regional MLS
Facts & features
Interior
Bedrooms & bathrooms
- Bedrooms: 4
- Bathrooms: 2
- Full bathrooms: 2
Other
- Description: Tub & Shower
- Level: First
Other
- Description: Tub & Shower
- Level: Second
Heating
- Electric, Heat Pump
Cooling
- Central Air
Appliances
- Included: Dryer, Dishwasher, Electric Cooking, Electric Water Heater, Microwave, Oven, Refrigerator, Stove, Washer
- Laundry: Washer Hookup, Dryer Hookup
Features
- Bedroom on Main Level, Ceiling Fan(s), Eat-in Kitchen, Fireplace, Laminate Counters, Recessed Lighting
- Flooring: Carpet, Ceramic Tile, Laminate
- Basement: Crawl Space
- Attic: Access Only
- Number of fireplaces: 1
- Fireplace features: Gas, Masonry
Interior area
- Total interior livable area: 1,401 sqft
- Finished area above ground: 1,401
- Finished area below ground: 0
Property
Parking
- Parking features: Off Street
Features
- Levels: One and One Half
- Stories: 1
- Patio & porch: Front Porch, Patio, Screened, Porch
- Exterior features: Porch, Storage, Shed
- Pool features: None
- Fencing: None
Lot
- Size: 1.33 Acres
- Features: Level
- Topography: Level
Details
- Parcel number: 2500A00004C
- Zoning description: R-A
Construction
Type & style
- Home type: SingleFamily
- Architectural style: Cape Cod
- Property subtype: Single Family Residence
Materials
- Drywall, Frame, Vinyl Siding
- Roof: Composition
Condition
- Resale
- New construction: No
- Year built: 1984
Utilities & green energy
- Sewer: Engineered Septic
- Water: Well
Community & neighborhood
Location
- Region: Prince George
- Subdivision: None
Other
Other facts
- Ownership: Individuals
- Ownership type: Sole Proprietor
Price history
| Date | Event | Price |
|---|---|---|
| 2/2/2026 | Sold | $345,000$246/sqft |
Source: | ||
| 12/19/2025 | Pending sale | $345,000$246/sqft |
Source: | ||
| 11/28/2025 | Listed for sale | $345,000$246/sqft |
Source: | ||
| 9/15/2025 | Listing removed | $345,000$246/sqft |
Source: | ||
| 7/25/2025 | Price change | $345,000+1.6%$246/sqft |
Source: | ||
Public tax history
| Year | Property taxes | Tax assessment |
|---|---|---|
| 2025 | $1,841 | $224,500 |
| 2024 | $1,841 | $224,500 |
| 2023 | $1,841 +22% | $224,500 +28% |
Find assessor info on the county website
Neighborhood: 23875
Nearby schools
GreatSchools rating
- 5/10North Elementary SchoolGrades: PK-5Distance: 2.1 mi
- 5/10J.E.J. Moore Middle SchoolGrades: 6-8Distance: 6.7 mi
- 4/10Prince George High SchoolGrades: 9-12Distance: 3 mi
Schools provided by the listing agent
- Elementary: North
- Middle: Clements
- High: Prince George
Source: CVRMLS. This data may not be complete. We recommend contacting the local school district to confirm school assignments for this home.
Get a cash offer in 3 minutes
Find out how much your home could sell for in as little as 3 minutes with a no-obligation cash offer.
Estimated market value$341,300
Get a cash offer in 3 minutes
Find out how much your home could sell for in as little as 3 minutes with a no-obligation cash offer.
Estimated market value
$341,300
