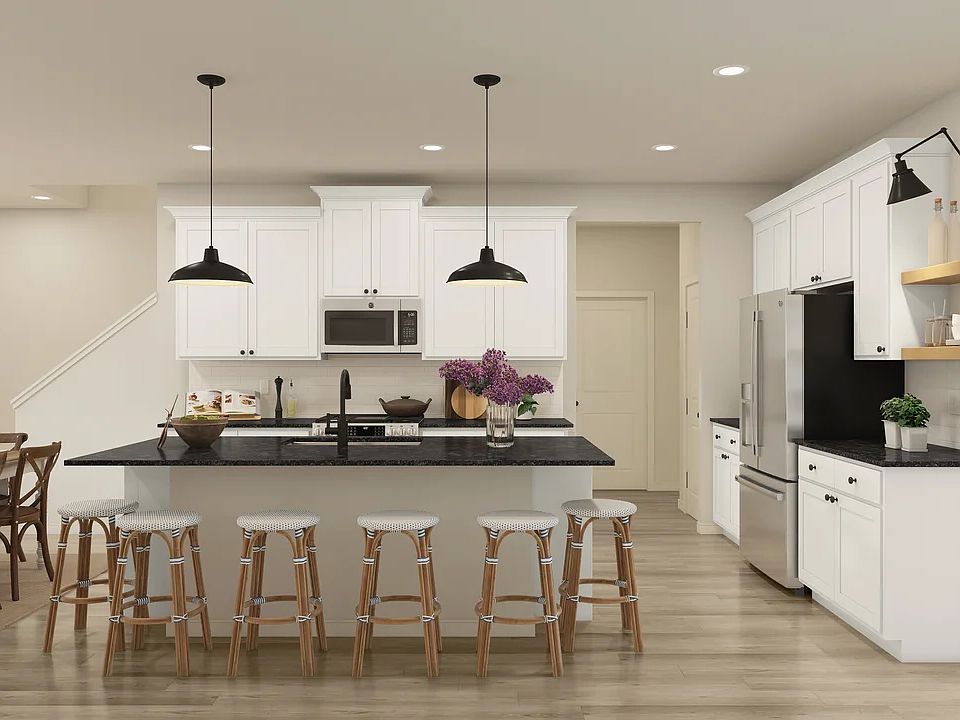NOW UNDER CONSTRUCTION – MOVE IN THIS OCTOBER! Located in the highly desirable Shepherd’s Glen community, where location is everything, this stunning townhome offers the perfect blend of style, convenience, and low-maintenance living. Walk to Willoughby Commons Shoppes, access I-90 in under 5 minutes, or enjoy a short 8-minute drive to charming Downtown Willoughby. This home is loaded with upgrades and thoughtfully designed for modern living. The open-concept kitchen features 42" dark-stained cabinetry, glistening white quartz countertops, a classic white subway tile backsplash, and sleek matte black finishes throughout. At the center is a massive 8-foot kitchen island, providing plenty of prep space, seating, and a stunning focal point for gatherings and everyday living .Luxury vinyl plank flooring flows through the main level, anchored by a cozy gas fireplace, perfect for those crisp fall evenings. Upstairs, an oversized loft provides flexible space ideal for a second living room, home office, or entertainment area. Enjoy the ease of low-maintenance townhome living, giving you more time in your week without the hassle of yard work. You won't find a better value on the market. This home is expected to be completed and move-in ready in October. Call today to schedule your private showing or request more information before it's gone!
New construction
$377,095
5062 Shepherds Gln, Willoughby, OH 44094
3beds
1,953sqft
Townhouse, Single Family Residence
Built in 2025
3,049.2 Square Feet Lot
$-- Zestimate®
$193/sqft
$275/mo HOA
What's special
Flexible spaceOpen-concept kitchenGlistening white quartz countertopsSleek matte black finishesCozy gas fireplace
Call: (440) 636-1821
- 20 days |
- 328 |
- 7 |
Zillow last checked: 7 hours ago
Listing updated: September 22, 2025 at 03:23pm
Listing Provided by:
Gregory Erlanger 216-916-7778 Info@EZSalesTeam.com,
Keller Williams Citywide
Source: MLS Now,MLS#: 5157745 Originating MLS: Akron Cleveland Association of REALTORS
Originating MLS: Akron Cleveland Association of REALTORS
Travel times
Schedule tour
Select your preferred tour type — either in-person or real-time video tour — then discuss available options with the builder representative you're connected with.
Facts & features
Interior
Bedrooms & bathrooms
- Bedrooms: 3
- Bathrooms: 3
- Full bathrooms: 2
- 1/2 bathrooms: 1
- Main level bathrooms: 2
- Main level bedrooms: 1
Primary bedroom
- Description: Flooring: Carpet
- Level: First
- Dimensions: 13 x 13
Bedroom
- Description: Flooring: Carpet
- Level: Second
- Dimensions: 12 x 12
Bedroom
- Description: Flooring: Carpet
- Level: Second
- Dimensions: 12 x 12
Dining room
- Description: Flooring: Carpet
- Level: First
- Dimensions: 13 x 7
Great room
- Description: Flooring: Luxury Vinyl Tile
- Level: First
- Dimensions: 15 x 13
Kitchen
- Description: Flooring: Luxury Vinyl Tile
- Level: First
- Dimensions: 15 x 13
Loft
- Description: Flooring: Carpet
- Level: Second
- Dimensions: 17 x 11
Heating
- Forced Air
Cooling
- Central Air
Appliances
- Included: Dishwasher, Disposal, Microwave, Range, Refrigerator
- Laundry: Main Level
Features
- Has basement: No
- Has fireplace: No
Interior area
- Total structure area: 1,953
- Total interior livable area: 1,953 sqft
- Finished area above ground: 1,953
Property
Parking
- Total spaces: 2
- Parking features: Attached, Garage
- Attached garage spaces: 2
Features
- Levels: Two
- Stories: 2
- Patio & porch: Patio
Lot
- Size: 3,049.2 Square Feet
- Dimensions: 96 x 35
Details
- Parcel number: 27A006N010460
- Special conditions: Builder Owned
Construction
Type & style
- Home type: Townhouse
- Architectural style: Colonial
- Property subtype: Townhouse, Single Family Residence
- Attached to another structure: Yes
Materials
- Vinyl Siding
- Foundation: Slab
- Roof: Asphalt,Fiberglass
Condition
- Under Construction
- New construction: Yes
- Year built: 2025
Details
- Builder name: K.Hovnanian Homes
- Warranty included: Yes
Utilities & green energy
- Sewer: Public Sewer
- Water: Public
Community & HOA
Community
- Security: Carbon Monoxide Detector(s), Smoke Detector(s)
- Subdivision: Aspire at Shepherds Glen
HOA
- Has HOA: Yes
- Services included: Association Management, Common Area Maintenance, Maintenance Grounds, Other, Snow Removal
- HOA fee: $275 monthly
- HOA name: Shepherds Glen Hoa
Location
- Region: Willoughby
Financial & listing details
- Price per square foot: $193/sqft
- Tax assessed value: $35,900
- Annual tax amount: $693
- Date on market: 9/17/2025
- Cumulative days on market: 20 days
About the community
Discover Aspire at Shepherds Glen, a vibrant community of new-construction villas for sale in Willoughby, Ohio. These stunning new homes offer up to 3 beds, 2.5 baths, 1,953 sq. ft., and one of our designer-curated interior Looks. Nestled just moments from the incredible shopping, dining, and bustling nightlife of historic downtown Willoughby, you'll never run out of things to do and explore.
Each villa is finished in our Loft, Farmhouse, or Elements collection of interior finishes, called Looks, offering a simple, streamlined, and transparent way to achieve a cohesive home that matches your style.
Enjoy unparalleled convenience with proximity to major commuter routes, shopping, and recreation. Restaurants, pubs, attractions, and employment hubs await in nearby Downtown Willoughby and Cleveland. Offered By: K. Hovnanian at Shepherds Glen, LLC
Source: K. Hovnanian Companies, LLC

