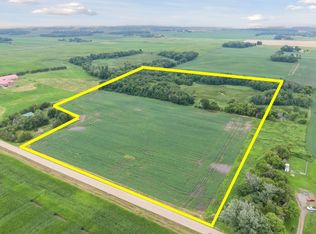Closed
$1,220,000
5063 County Road 30 SW, Waverly, MN 55390
4beds
4,975sqft
Single Family Residence
Built in 2014
40 Acres Lot
$1,250,200 Zestimate®
$245/sqft
$4,440 Estimated rent
Home value
$1,250,200
$1.13M - $1.39M
$4,440/mo
Zestimate® history
Loading...
Owner options
Explore your selling options
What's special
Exquisite in every way! 40 gorgeous acres loaded w/wildlife. Nice mix of woods, tillable and pond. Modern design meets authentic repurposed materials for the ultimate charming upscale modern home. Incredible barn beams, rough sawn oak floors, vintage doors and knobs, authentic barn doors and Chicago brick. Modern design and conveniences including main floor suite attached to laundry and stunning bathroom, top of the line stainless steel appliances, stamped concrete countertops, beautiful tiles, butlers pantry, knotty alder trim, huge mud room w/dog wash, main floor office, composite deck, heated garage. The bonus room above garage is a flexible space, walk out finished lower level is great for entertaining. 3 car garage space plus 108 X 62 outbuilding that is the nicest you will find. The outbuilding is insulated, heated, cement floor, and has a 1/2 bath. This is the ultimate hobby space, horse facility or home based business. Chicken coop, dog kennels, paved road.
Zillow last checked: 8 hours ago
Listing updated: May 06, 2025 at 06:45am
Listed by:
Linda Splettstoeszer-Lindale RE Group 763-438-8931,
Edina Realty, Inc.,
Dale Dingman 612-325-1687
Bought with:
Timothy D. Landon
RE/MAX Advantage Plus
Source: NorthstarMLS as distributed by MLS GRID,MLS#: 6350238
Facts & features
Interior
Bedrooms & bathrooms
- Bedrooms: 4
- Bathrooms: 4
- Full bathrooms: 1
- 3/4 bathrooms: 1
- 1/2 bathrooms: 2
Bedroom 1
- Level: Main
- Area: 252 Square Feet
- Dimensions: 18x14
Bedroom 2
- Level: Lower
- Area: 198 Square Feet
- Dimensions: 18x11
Bedroom 3
- Level: Lower
- Area: 168 Square Feet
- Dimensions: 14x12
Bonus room
- Level: Upper
- Area: 736 Square Feet
- Dimensions: 32x23
Dining room
- Level: Main
- Area: 130 Square Feet
- Dimensions: 13x10
Family room
- Level: Lower
- Area: 920 Square Feet
- Dimensions: 40x23
Foyer
- Level: Main
- Area: 176 Square Feet
- Dimensions: 16x11
Kitchen
- Level: Main
- Area: 399 Square Feet
- Dimensions: 21x19
Laundry
- Level: Main
- Area: 40 Square Feet
- Dimensions: 8x5
Living room
- Level: Main
- Area: 324 Square Feet
- Dimensions: 18x18
Mud room
- Level: Main
- Area: 240 Square Feet
- Dimensions: 20x12
Office
- Level: Main
- Area: 120 Square Feet
- Dimensions: 12x10
Heating
- Forced Air, Fireplace(s)
Cooling
- Central Air
Appliances
- Included: Air-To-Air Exchanger, Cooktop, Dishwasher, Disposal, Double Oven, Dryer, Microwave, Refrigerator, Stainless Steel Appliance(s), Wall Oven, Washer, Water Softener Owned
Features
- Basement: Daylight,Drain Tiled,Drainage System,8 ft+ Pour,Finished,Full,Storage Space,Sump Pump,Walk-Out Access
- Number of fireplaces: 1
- Fireplace features: Free Standing, Gas, Living Room
Interior area
- Total structure area: 4,975
- Total interior livable area: 4,975 sqft
- Finished area above ground: 2,875
- Finished area below ground: 1,800
Property
Parking
- Total spaces: 3
- Parking features: Attached, Detached, Gravel, Garage Door Opener, Heated Garage, Insulated Garage, Multiple Garages, RV Access/Parking
- Attached garage spaces: 3
- Has uncovered spaces: Yes
- Details: Garage Dimensions (40x32)
Accessibility
- Accessibility features: None
Features
- Levels: One
- Stories: 1
- Patio & porch: Composite Decking, Deck, Patio
- Exterior features: Kennel
- Pool features: None
- Fencing: Chain Link
Lot
- Size: 40 Acres
- Features: Suitable for Horses, Tillable, Many Trees
Details
- Additional structures: Chicken Coop/Barn, Pole Building
- Foundation area: 2100
- Additional parcels included: 220000191401
- Parcel number: 220000202300
- Zoning description: Residential-Single Family
- Other equipment: Fuel Tank - Rented
- Wooded area: 304920
Construction
Type & style
- Home type: SingleFamily
- Property subtype: Single Family Residence
Materials
- Brick/Stone, Steel Siding, Frame
- Roof: Age Over 8 Years,Metal,Pitched
Condition
- Age of Property: 11
- New construction: No
- Year built: 2014
Utilities & green energy
- Electric: Circuit Breakers, 200+ Amp Service, Power Company: Wright-Hennepin Cooperative
- Gas: Propane
- Sewer: Private Sewer
- Water: Drilled, Private, Well
- Utilities for property: Underground Utilities
Community & neighborhood
Location
- Region: Waverly
HOA & financial
HOA
- Has HOA: No
Other
Other facts
- Road surface type: Paved
Price history
| Date | Event | Price |
|---|---|---|
| 8/31/2023 | Sold | $1,220,000-2.4%$245/sqft |
Source: | ||
| 5/23/2023 | Pending sale | $1,250,000$251/sqft |
Source: | ||
| 4/4/2023 | Listed for sale | $1,250,000-3.5%$251/sqft |
Source: | ||
| 11/21/2022 | Listing removed | -- |
Source: | ||
| 10/25/2022 | Listed for sale | $1,295,000$260/sqft |
Source: | ||
Public tax history
| Year | Property taxes | Tax assessment |
|---|---|---|
| 2025 | $10,983 +52.9% | $1,196,500 +8% |
| 2024 | $7,182 +13.8% | $1,107,900 +9.6% |
| 2023 | $6,312 -5.9% | $1,010,600 +13.2% |
Find assessor info on the county website
Neighborhood: 55390
Nearby schools
GreatSchools rating
- 4/10Humphrey Elementary SchoolGrades: PK-4Distance: 3.6 mi
- 5/10Howard Lake Middle SchoolGrades: 5-8Distance: 3.9 mi
- 8/10Howard Lake-Waverly-Winsted Sec.Grades: 9-12Distance: 3.9 mi

Get pre-qualified for a loan
At Zillow Home Loans, we can pre-qualify you in as little as 5 minutes with no impact to your credit score.An equal housing lender. NMLS #10287.
Sell for more on Zillow
Get a free Zillow Showcase℠ listing and you could sell for .
$1,250,200
2% more+ $25,004
With Zillow Showcase(estimated)
$1,275,204
