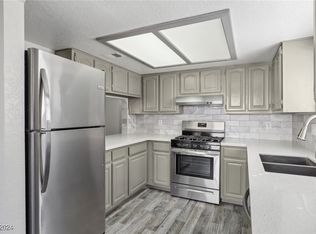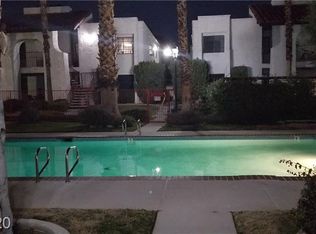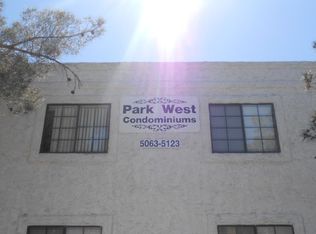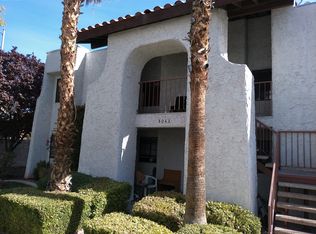Closed
$194,000
5063 Eldora Ave APT 4, Spring Valley, NV 89146
2beds
1,173sqft
Condominium
Built in 1984
-- sqft lot
$193,500 Zestimate®
$165/sqft
$1,359 Estimated rent
Home value
$193,500
$176,000 - $213,000
$1,359/mo
Zestimate® history
Loading...
Owner options
Explore your selling options
What's special
SELLER TO CREDIT BUYER ALL HOA DUES UNTIL THE END OF 2025!
Step into a freshly updated gem in the Park West community—two bedrooms, two baths, and an inviting layout that feels both spacious and homey.
Modern Kitchen: New stainless steel appliances, sleek countertops perfect for casual meals or entertaining.
Spacious Living: Large living room anchored by a cozy gas fireplace great for relaxing with a book or hosting friends.
Dining Room Comfort: Comfortable dining area with an overhead fan ideal for dinner gatherings.
Serene Master Suite: Oversized primary bedroom featuring a walk-in closet and en-suite bath for added privacy.
Convenient Parking: Covered carport keeps you protected from the elements and close to home.
Amenities: Dive into relaxation with access to the community pool and spa—your private oasis in the complex.
Fresh Paint 2025
Zillow last checked: 8 hours ago
Listing updated: September 15, 2025 at 09:43am
Listed by:
James W. Friedrich S.0064119 702-466-0369,
LPT Realty, LLC
Bought with:
Brian Biss, S.0192158
Redfin
Source: LVR,MLS#: 2688470 Originating MLS: Greater Las Vegas Association of Realtors Inc
Originating MLS: Greater Las Vegas Association of Realtors Inc
Facts & features
Interior
Bedrooms & bathrooms
- Bedrooms: 2
- Bathrooms: 2
- Full bathrooms: 2
Primary bedroom
- Description: Ceiling Fan,Ceiling Light,Walk-In Closet(s)
- Dimensions: 12x15
Bedroom 2
- Description: Ceiling Fan,Ceiling Light,Walk-In Closet(s)
- Dimensions: 11x11
Primary bathroom
- Description: Tub/Shower Combo
Dining room
- Description: Breakfast Nook/Eating Area,Dining Area,Kitchen/Dining Room Combo,Living Room/Dining Combo
- Dimensions: 9x10
Kitchen
- Description: Breakfast Bar/Counter,Garden Window,Lighting Track,Linoleum/Vinyl Flooring,Solid Surface Countertops
Living room
- Description: Front
- Dimensions: 14x19
Heating
- Central, Gas
Cooling
- Central Air, Electric
Appliances
- Included: Dryer, Dishwasher, Disposal, Gas Range, Gas Water Heater, Microwave, Refrigerator, Washer
- Laundry: Electric Dryer Hookup, Gas Dryer Hookup, Laundry Room, Upper Level
Features
- Ceiling Fan(s), Window Treatments
- Flooring: Laminate, Linoleum, Vinyl
- Windows: Blinds, Window Treatments
- Number of fireplaces: 1
- Fireplace features: Gas, Living Room
Interior area
- Total structure area: 1,173
- Total interior livable area: 1,173 sqft
Property
Parking
- Total spaces: 1
- Parking features: Assigned, Covered, Detached Carport, Open, Guest
- Carport spaces: 1
- Has uncovered spaces: Yes
Features
- Stories: 2
- Patio & porch: Balcony, Covered, Patio
- Exterior features: Balcony, Patio
- Pool features: Community
- Fencing: Block,Full,Wrought Iron
Lot
- Size: 2,408 sqft
- Features: Front Yard, Landscaped, Trees, < 1/4 Acre
Details
- Parcel number: 16312610004
- Zoning description: Single Family
- Horse amenities: None
Construction
Type & style
- Home type: Condo
- Architectural style: Two Story
- Property subtype: Condominium
- Attached to another structure: Yes
Materials
- Roof: Tile
Condition
- Good Condition,Resale
- Year built: 1984
Utilities & green energy
- Electric: Photovoltaics None
- Sewer: Public Sewer
- Water: Public
- Utilities for property: Underground Utilities
Community & neighborhood
Community
- Community features: Pool
Location
- Region: Spring Valley
- Subdivision: Park West Condo
HOA & financial
HOA
- Has HOA: Yes
- HOA fee: $275 monthly
- Amenities included: Gated, Pool, Spa/Hot Tub
- Services included: Association Management, Trash, Water
- Association name: Park West
- Association phone: 800-376-6826
Other
Other facts
- Listing agreement: Exclusive Right To Sell
- Listing terms: Cash,Conventional
Price history
| Date | Event | Price |
|---|---|---|
| 9/15/2025 | Sold | $194,000-3%$165/sqft |
Source: | ||
| 8/19/2025 | Pending sale | $200,000$171/sqft |
Source: | ||
| 7/10/2025 | Listed for sale | $200,000$171/sqft |
Source: | ||
| 7/1/2025 | Pending sale | $200,000$171/sqft |
Source: | ||
| 6/19/2025 | Price change | $200,000-5.7%$171/sqft |
Source: | ||
Public tax history
| Year | Property taxes | Tax assessment |
|---|---|---|
| 2025 | $824 +7.9% | $39,004 -10.1% |
| 2024 | $764 +8% | $43,397 +26.2% |
| 2023 | $707 +8% | $34,392 +1% |
Find assessor info on the county website
Neighborhood: Spring Valley
Nearby schools
GreatSchools rating
- 3/10Dr. C Owen Roundy Elementary SchoolGrades: PK-5Distance: 0.3 mi
- 6/10Kenny C Guinn Middle SchoolGrades: 6-8Distance: 2.2 mi
- 6/10Ed W Clark High SchoolGrades: 9-12Distance: 0.8 mi
Schools provided by the listing agent
- Elementary: Wynn, Elaine,Wynn, Elaine
- Middle: Guinn Kenny C.
- High: Clark Ed. W.
Source: LVR. This data may not be complete. We recommend contacting the local school district to confirm school assignments for this home.
Get a cash offer in 3 minutes
Find out how much your home could sell for in as little as 3 minutes with a no-obligation cash offer.
Estimated market value
$193,500
Get a cash offer in 3 minutes
Find out how much your home could sell for in as little as 3 minutes with a no-obligation cash offer.
Estimated market value
$193,500



