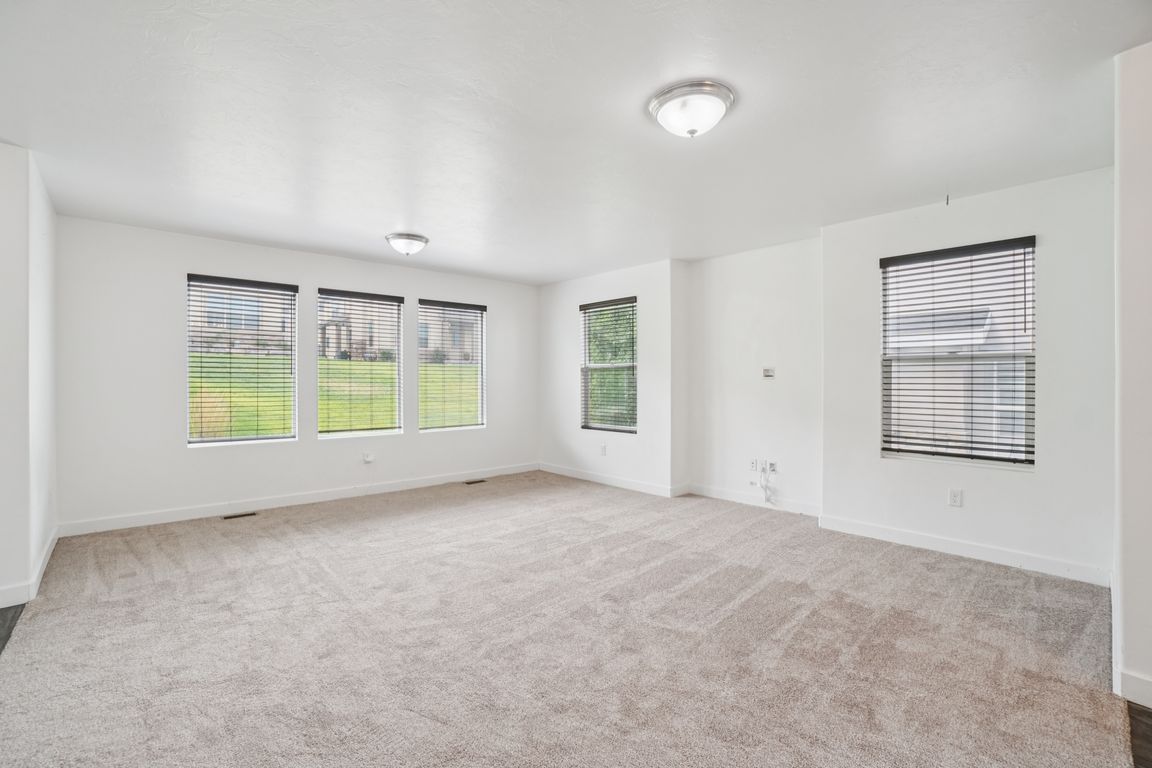
For salePrice cut: $11K (10/6)
$439,000
4beds
2,690sqft
5063 W Arete Way, Herriman, UT 84096
4beds
2,690sqft
Townhouse
Built in 2015
1,306 sqft
2 Attached garage spaces
$163 price/sqft
$225 monthly HOA fee
What's special
Extended patioEnd-unit townhomeNewer dishwasherAbundance of windowsNatural light
Best priced, largest 4 bedroom unit in Herriman! Beautifully maintained fully finished *end-unit townhome* Great investment property or a new home for yourself! Offering 4 spacious bedrooms, 2 family rooms, and a versatile upstairs loft already wired for your dream entertainment setup. With an abundance of windows giving you tins ...
- 94 days |
- 441 |
- 32 |
Source: UtahRealEstate.com,MLS#: 2096822
Travel times
Living Room
Kitchen
Dining Room
Zillow last checked: 7 hours ago
Listing updated: October 09, 2025 at 11:13pm
Listed by:
Lacy Dawn Cooper 435-225-4875,
Realtypath LLC (South Valley),
Travis Sorenson 801-361-0684,
Realtypath LLC (South Valley)
Source: UtahRealEstate.com,MLS#: 2096822
Facts & features
Interior
Bedrooms & bathrooms
- Bedrooms: 4
- Bathrooms: 3
- Full bathrooms: 2
- 1/2 bathrooms: 1
- Partial bathrooms: 1
Rooms
- Room types: Master Bathroom
Primary bedroom
- Level: Second
Heating
- Forced Air
Cooling
- Central Air
Appliances
- Included: Range Hood, Refrigerator, Disposal, Built-In Range
Features
- Separate Bath/Shower
- Flooring: Carpet, Laminate, Tile
- Doors: Sliding Doors
- Basement: Full
- Has fireplace: No
Interior area
- Total structure area: 2,690
- Total interior livable area: 2,690 sqft
- Finished area above ground: 2,041
- Finished area below ground: 616
Video & virtual tour
Property
Parking
- Total spaces: 2
- Parking features: Open
- Attached garage spaces: 2
- Has uncovered spaces: Yes
Features
- Stories: 3
- Patio & porch: Covered, Porch, Covered Patio, Open Porch
- Has private pool: Yes
- Pool features: In Ground, Association
- Has view: Yes
- View description: Mountain(s)
Lot
- Size: 1,306.8 Square Feet
- Features: Sprinkler: Auto-Full, Terrain: Hilly
- Topography: Terrain Hilly
- Residential vegetation: Landscaping: Full
Details
- Parcel number: 3212253090
- Zoning: 8205
- Zoning description: Multi-Family
Construction
Type & style
- Home type: Townhouse
- Property subtype: Townhouse
Materials
- Stone, Stucco
- Roof: Asphalt
Condition
- Blt./Standing
- New construction: No
- Year built: 2015
- Major remodel year: 2015
Utilities & green energy
- Water: Culinary
- Utilities for property: Natural Gas Connected, Electricity Connected, Sewer Connected, Water Connected
Community & HOA
Community
- Features: Clubhouse, Sidewalks
- Subdivision: Rosecrest Village Pl
HOA
- Has HOA: Yes
- Amenities included: Clubhouse, Fitness Center, Trail(s), Maintenance, Management, Playground, Pool, Snow Removal, Trash, Water
- Services included: Maintenance Grounds, Trash, Water
- HOA fee: $225 monthly
Location
- Region: Herriman
Financial & listing details
- Price per square foot: $163/sqft
- Tax assessed value: $438,300
- Annual tax amount: $2,672
- Date on market: 7/7/2025
- Listing terms: Cash,Conventional,FHA,VA Loan
- Inclusions: Range, Range Hood, Refrigerator
- Exclusions: Dryer, Washer
- Acres allowed for irrigation: 0
- Electric utility on property: Yes
- Road surface type: Paved