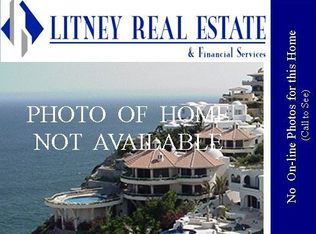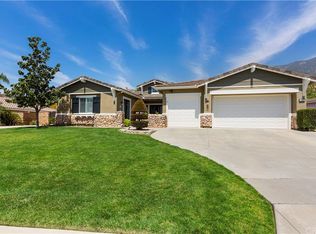Sold for $1,430,000
Listing Provided by:
Bernadette Smith DRE #01342744 714-240-7536,
HomeSmart, Evergreen Realty
Bought with: WERE REAL ESTATE
$1,430,000
5064 Carriage Rd, Rancho Cucamonga, CA 91737
5beds
3,612sqft
Single Family Residence
Built in 2002
0.46 Acres Lot
$1,557,400 Zestimate®
$396/sqft
$5,913 Estimated rent
Home value
$1,557,400
$1.48M - $1.65M
$5,913/mo
Zestimate® history
Loading...
Owner options
Explore your selling options
What's special
This classically elegant “Barrett” pool home nestled in the Foothills of the desirable “Reserves” community; offers multi-generational living with 1st floor Bedroom En suite with large walk-in shower & mirrored wardrobe. Downstairs also includes a convenient 1/2 bath to ensure 1st floor en suite bath privacy. A luxurious 2nd floor Master Bedroom en suite with Trey Ceiling & double slider with remote powered auto window shade that opens to a Romeo & Juliet Balcony showing lush views of mountains, hills & inviting Tropical Back-Yard Pool area. An impressively large Master Bath features large walk in closet, twin vanities, glam station, mirrored wardrobe; upgraded quartzite countertops, sinks & fixtures; jetted soaking tub & separate walk in shower. Brilliantly placed high & low windows offer a light, airy, grand atmosphere for Formal Living, Dining & Elegant Winding Staircase. Formal Dining Room includes custom built-in solid birch China Cabinet with a Taj Mahal quartzite top. A recent 217 sq ft upstairs loft remodel included an extra large closet, offering more living/storage space & also add privacy between 3 other upstairs bedrooms. Lot is approx 1/2 acre of stately treed grounds featuring expansive Pool & fun-relaxing Baja Shelf & Spa. Low chlorine Pool with upgraded Pool Ozone Clear Comfort AOP system & variable speed pump. A covered patio with ceiling fan & Balcony roll up awning offers more Summer heat relief. Patio area on top of tiered Hillside shows expansive majestic views of Valley & enchanting, evening City Lights with plenty of room for private, out-of-site veggie garden. Front yard features impressive drought tolerant landscaping & 3 car garage with multiple vehicle parking driveway. Large lot space offers potential to plan & build an Accessory Dwelling Unit. An open to Kitchen Family Room features cozy Fireplace, custom built media center & attached separate area for Tech Station/Office. The large Chef’s Kitchen boasts contemporary soapstone countertops, stylish glass mosaic tile backsplash, center island, Stainless Steel Appliances, Double Frigidaire Convection Oven, Thermador® range with extra low surface burner & under Sink reverse osmosis system also piped to fridge. More amenities: adjacent to horse trail; Dual HVAC; recessed lighting, plantation shutters, ceiling fans & 10 ft ceilings throughout; Backyard organic fruit trees include: mango, lime, lemon, orange, loquat & grapefruit. Located in award winning Los Osos High School District.
Zillow last checked: 8 hours ago
Listing updated: March 02, 2023 at 05:49pm
Listing Provided by:
Bernadette Smith DRE #01342744 714-240-7536,
HomeSmart, Evergreen Realty
Bought with:
Michael Avila, DRE #02116355
WERE REAL ESTATE
Source: CRMLS,MLS#: PW22248539 Originating MLS: California Regional MLS
Originating MLS: California Regional MLS
Facts & features
Interior
Bedrooms & bathrooms
- Bedrooms: 5
- Bathrooms: 4
- Full bathrooms: 3
- 1/2 bathrooms: 1
- Main level bathrooms: 2
- Main level bedrooms: 1
Primary bedroom
- Features: Primary Suite
Bedroom
- Features: Bedroom on Main Level
Bathroom
- Features: Bathroom Exhaust Fan, Bathtub, Dual Sinks, Enclosed Toilet, Jetted Tub, Low Flow Plumbing Fixtures, Linen Closet, Stone Counters, Separate Shower, Tile Counters
Kitchen
- Features: Kitchen Island, Kitchen/Family Room Combo, Stone Counters, Updated Kitchen, Walk-In Pantry
Heating
- Central, Fireplace(s), Natural Gas, Zoned
Cooling
- Central Air, Dual, Electric
Appliances
- Included: Double Oven, Dishwasher, ENERGY STAR Qualified Water Heater, Electric Oven, Gas Cooktop, Disposal, Gas Water Heater, Range Hood, Self Cleaning Oven, Water Softener, Vented Exhaust Fan, Water To Refrigerator, Water Heater, Water Purifier
- Laundry: Washer Hookup, Electric Dryer Hookup, Gas Dryer Hookup, Inside, Laundry Room
Features
- Breakfast Bar, Built-in Features, Balcony, Tray Ceiling(s), Ceiling Fan(s), Cathedral Ceiling(s), Separate/Formal Dining Room, High Ceilings, In-Law Floorplan, Pantry, Stone Counters, Recessed Lighting, Tile Counters, Unfurnished, Wired for Data, Bedroom on Main Level, Loft, Primary Suite, Walk-In Pantry, Walk-In Closet(s)
- Flooring: Carpet, Tile
- Doors: French Doors, Mirrored Closet Door(s), Panel Doors, Sliding Doors
- Windows: Double Pane Windows, Screens, Shutters
- Has fireplace: Yes
- Fireplace features: Family Room, Gas
- Common walls with other units/homes: No Common Walls
Interior area
- Total interior livable area: 3,612 sqft
Property
Parking
- Total spaces: 3
- Parking features: Concrete, Door-Multi, Driveway Down Slope From Street, Direct Access, Driveway, Garage Faces Front, Garage
- Attached garage spaces: 3
Accessibility
- Accessibility features: None
Features
- Levels: Two
- Stories: 2
- Entry location: 1st Floor Front door
- Patio & porch: Concrete, Open, Patio
- Exterior features: Lighting
- Has private pool: Yes
- Pool features: Fenced, Gunite, Heated, In Ground, Permits, Private, See Remarks
- Has spa: Yes
- Spa features: Gunite, Heated, In Ground, Permits, Private
- Fencing: Average Condition
- Has view: Yes
- View description: City Lights, Mountain(s), Neighborhood, Valley
Lot
- Size: 0.46 Acres
- Features: 0-1 Unit/Acre, Back Yard, Desert Front, Drip Irrigation/Bubblers, Front Yard, Horse Property, Landscaped, Rectangular Lot, Sprinklers Timer
Details
- Parcel number: 1074041200000
- Special conditions: Standard
- Horses can be raised: Yes
- Horse amenities: Riding Trail
Construction
Type & style
- Home type: SingleFamily
- Architectural style: Modern
- Property subtype: Single Family Residence
Materials
- Drywall, Stucco, Copper Plumbing
- Foundation: Slab
- Roof: Tile
Condition
- Turnkey
- New construction: No
- Year built: 2002
Details
- Builder name: Barrett
Utilities & green energy
- Electric: 220 Volts in Garage, 220 Volts in Laundry
- Sewer: Public Sewer
- Water: Public
- Utilities for property: Cable Available, Electricity Connected, Natural Gas Connected, Phone Connected, Sewer Connected, Underground Utilities, Water Connected
Green energy
- Energy efficient items: Water Heater
Community & neighborhood
Security
- Security features: Carbon Monoxide Detector(s), Smoke Detector(s)
Community
- Community features: Biking, Curbs, Foothills, Gutter(s), Hiking, Horse Trails, Storm Drain(s), Street Lights, Suburban, Sidewalks
Location
- Region: Rancho Cucamonga
Other
Other facts
- Listing terms: Conventional
- Road surface type: Paved
Price history
| Date | Event | Price |
|---|---|---|
| 3/2/2023 | Sold | $1,430,000$396/sqft |
Source: | ||
| 2/25/2023 | Pending sale | $1,430,000$396/sqft |
Source: | ||
| 2/5/2023 | Contingent | $1,430,000$396/sqft |
Source: | ||
| 1/22/2023 | Listed for sale | $1,430,000+50.7%$396/sqft |
Source: | ||
| 6/29/2018 | Listing removed | $949,000$263/sqft |
Source: Berkshire Hathaway HomeServices California Properties - Rancho Cucamonga Office #CV18148409 Report a problem | ||
Public tax history
| Year | Property taxes | Tax assessment |
|---|---|---|
| 2025 | $16,572 +2.6% | $1,487,772 +2% |
| 2024 | $16,158 +58% | $1,458,600 +57.4% |
| 2023 | $10,229 +0.3% | $926,390 +2% |
Find assessor info on the county website
Neighborhood: Hermosa
Nearby schools
GreatSchools rating
- 6/10Hermosa Elementary SchoolGrades: K-6Distance: 0.9 mi
- 8/10Vineyard Junior High SchoolGrades: 7-8Distance: 1.8 mi
- 9/10Los Osos High SchoolGrades: 9-12Distance: 2.2 mi
Schools provided by the listing agent
- Elementary: Hermosa
- Middle: Vineyard
- High: Los Osos
Source: CRMLS. This data may not be complete. We recommend contacting the local school district to confirm school assignments for this home.
Get a cash offer in 3 minutes
Find out how much your home could sell for in as little as 3 minutes with a no-obligation cash offer.
Estimated market value$1,557,400
Get a cash offer in 3 minutes
Find out how much your home could sell for in as little as 3 minutes with a no-obligation cash offer.
Estimated market value
$1,557,400

