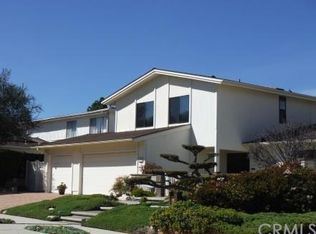This home is truly a masterpiece and must be seen to appreciate all the details and special features. This 5 bedroom, 2.5 bath, 3 car garage home boasts a remodeled kitchen with Quartz marble countertops, stainless steel appliances, and porcelain wood flooring. The gourmet kitchen has a center island which is ideal for family and friends. The outdoor living space is great for entertaining. There is a gazebo to escape to at the end of the day. In addition, there is an outdoor kitchen with a granite island that has a built in sink & built in grill, perfect for enjoying the afternoon with friends. This floorplan is ideal for a family with several kids or a couple that just wants those extra rooms to use as an office or guest rooms for out of town visitors. Solar panels on the roof. You can run your air conditioner all day on those hot summer months and you will have minimal fluctuations in your utility bill. The lush landscape completes this spectacular property. This home is in close proximity to restaurants, shops, golf course, Norris Theater, walking & hiking trails, and much, much more. In addition to this, you also get the award wining Palos Verdes Schools.
This property is off market, which means it's not currently listed for sale or rent on Zillow. This may be different from what's available on other websites or public sources.
