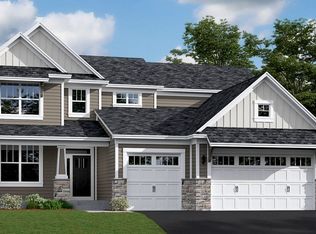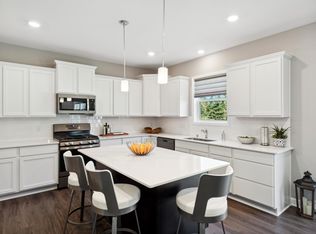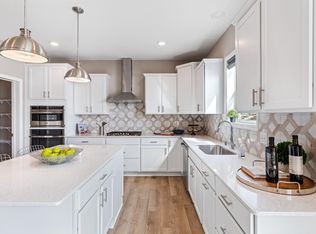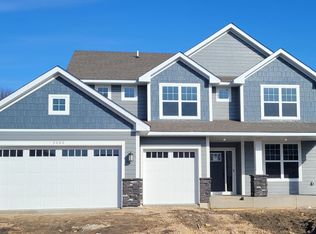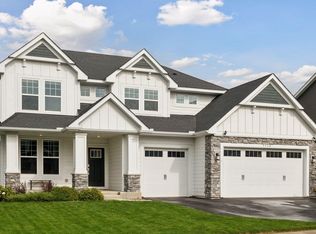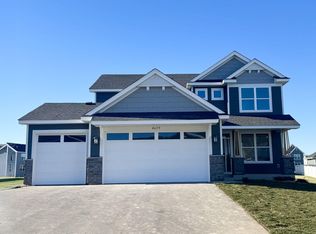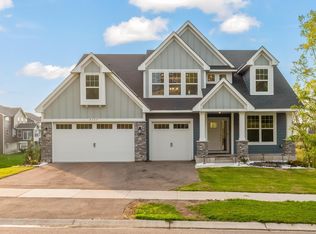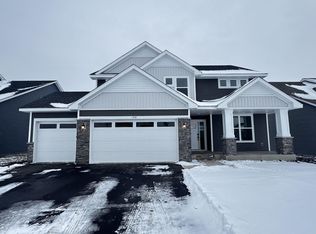This stunning former model home offers nearly 2,700 sq. ft. of beautifully designed living space! This home features a craftsman-style exterior with stone accents, a spacious 3 car garage, and a welcoming covered front porch. Step inside to luxurious upgrades throughout, including LVP flooring, plush carpeting, and a striking stone gas fireplace in the great room. A main-floor study with glass French doors provides a perfect flex space for work or a quiet retreat. The gourmet kitchen is a true showstopper with white cabinetry, soft gray quartz countertops, a designer backsplash, a walk-in pantry, coffee bar, and stainless steel appliances. Upstairs, a large entertainment loft adds even more versatile living space. The serene owner's suite features a custom tiled shower, and the spacious hall bath includes two sink for added convenience. Located in Brookmoore - just under a mile from downtown Victoria. This hidden gen offers immediate access to dining, shopping, entertainment, golf courses, lakes, and scenic trails, all with no HOA restrictions.
Active
$669,900
5065 Kerber Ct, Victoria, MN 55386
4beds
2,706sqft
Est.:
Residential
Built in 2022
10,454.4 Square Feet Lot
$-- Zestimate®
$248/sqft
$-- HOA
What's special
Walk-in pantryLvp flooringWelcoming covered front porchLuxurious upgrades throughoutPlush carpetingStainless steel appliancesDesigner backsplash
- 9 hours |
- 47 |
- 1 |
Zillow last checked: 8 hours ago
Listing updated: 17 hours ago
Listed by:
Cole H Weaver 763-592-9952,
Lennar Sales Corp
Source: NorthstarMLS as distributed by MLS GRID,MLS#: 6825419
Tour with a local agent
Facts & features
Interior
Bedrooms & bathrooms
- Bedrooms: 4
- Bathrooms: 3
- Full bathrooms: 1
- 3/4 bathrooms: 1
- 1/2 bathrooms: 1
Bedroom
- Level: Upper
- Area: 240 Square Feet
- Dimensions: 15x16
Bedroom 2
- Level: Upper
- Area: 144 Square Feet
- Dimensions: 12x12
Bedroom 3
- Level: Upper
- Area: 168 Square Feet
- Dimensions: 12x14
Bedroom 4
- Level: Upper
- Area: 132 Square Feet
- Dimensions: 11x12
Dining room
- Level: Main
- Area: 143 Square Feet
- Dimensions: 11x13
Kitchen
- Level: Main
- Area: 143 Square Feet
- Dimensions: 11x13
Living room
- Level: Main
- Area: 272 Square Feet
- Dimensions: 16x17
Loft
- Level: Upper
- Area: 120 Square Feet
- Dimensions: 12x10
Study
- Level: Main
- Area: 156 Square Feet
- Dimensions: 12x13
Heating
- Forced Air
Cooling
- Central Air
Appliances
- Included: Air-To-Air Exchanger, Cooktop, Dishwasher, Disposal, Double Oven, Exhaust Fan, Humidifier, Gas Water Heater, Microwave, Refrigerator, Stainless Steel Appliance(s), Wall Oven, Water Softener Owned
Features
- Basement: Daylight,Storage Space,Sump Pump,Unfinished
- Number of fireplaces: 1
- Fireplace features: Family Room, Gas
Interior area
- Total structure area: 2,706
- Total interior livable area: 2,706 sqft
- Finished area above ground: 2,706
- Finished area below ground: 0
Property
Parking
- Total spaces: 3
- Parking features: Attached, Asphalt, Garage Door Opener
- Attached garage spaces: 3
- Has uncovered spaces: Yes
- Details: Garage Door Height (8)
Accessibility
- Accessibility features: None
Features
- Levels: Two
- Stories: 2
- Pool features: None
Lot
- Size: 10,454.4 Square Feet
- Features: Property Adjoins Public Land, Sod Included in Price
Details
- Foundation area: 1226
- Parcel number: 651860260
- Zoning description: Residential-Single Family
Construction
Type & style
- Home type: SingleFamily
- Property subtype: Residential
Condition
- New construction: No
- Year built: 2022
Utilities & green energy
- Electric: 200+ Amp Service
- Gas: Natural Gas
- Sewer: City Sewer/Connected
- Water: City Water/Connected
- Utilities for property: Underground Utilities
Community & HOA
Community
- Subdivision: Brookmoore
HOA
- Has HOA: No
- HOA name: N/A - NO ASSOCIATION
Location
- Region: Victoria
Financial & listing details
- Price per square foot: $248/sqft
- Tax assessed value: $602,400
- Annual tax amount: $6,854
- Date on market: 12/11/2025
- Cumulative days on market: 159 days
Estimated market value
Not available
Estimated sales range
Not available
Not available
Price history
Price history
| Date | Event | Price |
|---|---|---|
| 12/11/2025 | Listed for sale | $669,900-4%$248/sqft |
Source: | ||
| 11/25/2025 | Listing removed | $697,460$258/sqft |
Source: | ||
| 8/26/2025 | Listed for sale | $697,460$258/sqft |
Source: | ||
| 8/26/2025 | Listing removed | $697,460$258/sqft |
Source: | ||
| 4/23/2025 | Listed for sale | $697,460$258/sqft |
Source: | ||
Public tax history
Public tax history
| Year | Property taxes | Tax assessment |
|---|---|---|
| 2024 | $1,068 +91.4% | $602,400 +315.4% |
| 2023 | $558 | $145,000 |
Find assessor info on the county website
BuyAbility℠ payment
Est. payment
$3,983/mo
Principal & interest
$3213
Property taxes
$536
Home insurance
$234
Climate risks
Neighborhood: 55386
Nearby schools
GreatSchools rating
- 9/10Victoria Elementary SchoolGrades: K-5Distance: 1.8 mi
- 7/10Chaska Middle School EastGrades: 6-8Distance: 4.4 mi
- 9/10Chanhassen High SchoolGrades: 9-12Distance: 3.7 mi
- Loading
- Loading
