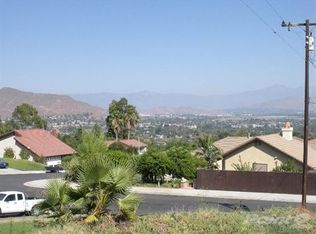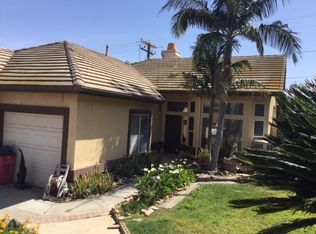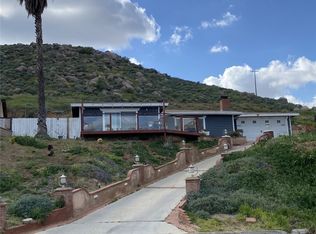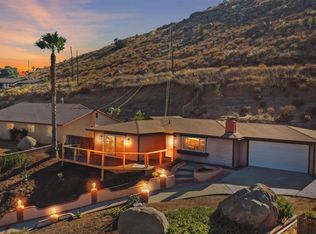Sold for $685,000
Listing Provided by:
Chris Taylor DRE #01474504 949.294.2506,
Keller Williams Realty,
Joshua Hartman DRE #02210680,
Keller Williams Realty
Bought with: Palma Investments
$685,000
5065 Pinto St, Riverside, CA 92509
4beds
2,022sqft
Single Family Residence
Built in 1993
0.31 Acres Lot
$682,400 Zestimate®
$339/sqft
$3,466 Estimated rent
Home value
$682,400
$621,000 - $751,000
$3,466/mo
Zestimate® history
Loading...
Owner options
Explore your selling options
What's special
Welcome to this spacious and versatile home in the heart of Jurupa Valley -- perfect for families, first-time buyers, or move-up buyers looking for comfort and convenience. Tucked against a scenic hillside with no rear neighbors, this home offers added privacy and beautiful mountain views. Inside, you’ll find a smart layout with one bedroom and full bathroom downstairs -- ideal for guests, multigenerational living, or a home office. The living room greets you with soaring cathedral ceilings, while the family room features a cozy fireplace and connects to the kitchen, creating a warm space for everyday living. The kitchen comes equipped with stainless steel appliances, including a refrigerator, and plantation shutters throughout add style and energy efficiency. Flooring includes real wood downstairs, ceramic tile, a carpeted staircase, and bamboo flooring upstairs. The primary bedroom features vaulted ceilings, offering an airy retreat at the end of the day. Additional upgrades include a new garage door and a new water heater. Don’t miss this opportunity to own a well-maintained home with flexible living space and timeless charm in one of Jurupa Valley’s most desirable areas!
Zillow last checked: 8 hours ago
Listing updated: July 20, 2025 at 05:30pm
Listing Provided by:
Chris Taylor DRE #01474504 949.294.2506,
Keller Williams Realty,
Joshua Hartman DRE #02210680,
Keller Williams Realty
Bought with:
Kenneth Palma, DRE #01886266
Palma Investments
Source: CRMLS,MLS#: OC25090633 Originating MLS: California Regional MLS
Originating MLS: California Regional MLS
Facts & features
Interior
Bedrooms & bathrooms
- Bedrooms: 4
- Bathrooms: 3
- Full bathrooms: 3
- Main level bathrooms: 1
- Main level bedrooms: 1
Bedroom
- Features: Bedroom on Main Level
Bathroom
- Features: Bathtub, Dual Sinks, Separate Shower, Tub Shower, Walk-In Shower
Kitchen
- Features: Granite Counters, Kitchen/Family Room Combo
Heating
- Central, Fireplace(s)
Cooling
- Central Air
Appliances
- Included: Built-In Range, Dishwasher, Disposal, Gas Water Heater, High Efficiency Water Heater, Ice Maker, Microwave, Refrigerator, Range Hood, Water To Refrigerator
- Laundry: Washer Hookup, Gas Dryer Hookup, Laundry Room
Features
- Ceiling Fan(s), Cathedral Ceiling(s), Eat-in Kitchen, Granite Counters, High Ceilings, Bedroom on Main Level
- Flooring: Carpet, Tile, Wood
- Windows: Plantation Shutters
- Has fireplace: Yes
- Fireplace features: Family Room
- Common walls with other units/homes: No Common Walls
Interior area
- Total interior livable area: 2,022 sqft
Property
Parking
- Total spaces: 2
- Parking features: Garage
- Attached garage spaces: 2
Features
- Levels: Two
- Stories: 2
- Entry location: Ground
- Patio & porch: Concrete, Covered
- Pool features: None
- Spa features: None
- Fencing: Block,Chain Link
- Has view: Yes
- View description: City Lights, Mountain(s)
Lot
- Size: 0.31 Acres
- Features: Back Yard, Front Yard, Sprinklers In Rear, Sprinklers In Front, Lawn, Sprinklers Timer, Sprinkler System
Details
- Additional structures: Storage
- Parcel number: 182404007
- Zoning: R-1
- Special conditions: Standard
Construction
Type & style
- Home type: SingleFamily
- Architectural style: Contemporary
- Property subtype: Single Family Residence
Materials
- Foundation: Slab
- Roof: Tile
Condition
- New construction: No
- Year built: 1993
Utilities & green energy
- Sewer: Public Sewer
- Water: Public
- Utilities for property: Electricity Connected, Natural Gas Connected, Sewer Connected, Water Connected
Community & neighborhood
Security
- Security features: Carbon Monoxide Detector(s), Smoke Detector(s)
Community
- Community features: Curbs, Gutter(s), Storm Drain(s), Street Lights, Suburban, Sidewalks
Location
- Region: Riverside
Other
Other facts
- Listing terms: Cash,Conventional,Contract,1031 Exchange,FHA 203(k),FHA,Fannie Mae,Freddie Mac,Submit,VA Loan
- Road surface type: Paved
Price history
| Date | Event | Price |
|---|---|---|
| 7/18/2025 | Sold | $685,000-2%$339/sqft |
Source: | ||
| 7/7/2025 | Pending sale | $699,000$346/sqft |
Source: | ||
| 6/19/2025 | Contingent | $699,000$346/sqft |
Source: | ||
| 6/6/2025 | Price change | $699,000-4.2%$346/sqft |
Source: | ||
| 5/28/2025 | Price change | $730,000-4.6%$361/sqft |
Source: | ||
Public tax history
| Year | Property taxes | Tax assessment |
|---|---|---|
| 2025 | $7,435 +5.3% | $667,936 +2% |
| 2024 | $7,059 +225.8% | $654,840 +229.7% |
| 2023 | $2,167 +1.4% | $198,617 +2% |
Find assessor info on the county website
Neighborhood: Rubidoux
Nearby schools
GreatSchools rating
- 5/10Pacific Avenue Elementary SchoolGrades: K-6Distance: 0.5 mi
- 4/10Mission Middle SchoolGrades: 7-8Distance: 1.4 mi
- 3/10Rubidoux High SchoolGrades: 9-12Distance: 0.8 mi
Schools provided by the listing agent
- Elementary: Pacific
- Middle: Mission
- High: Rubidoux
Source: CRMLS. This data may not be complete. We recommend contacting the local school district to confirm school assignments for this home.
Get a cash offer in 3 minutes
Find out how much your home could sell for in as little as 3 minutes with a no-obligation cash offer.
Estimated market value$682,400
Get a cash offer in 3 minutes
Find out how much your home could sell for in as little as 3 minutes with a no-obligation cash offer.
Estimated market value
$682,400



