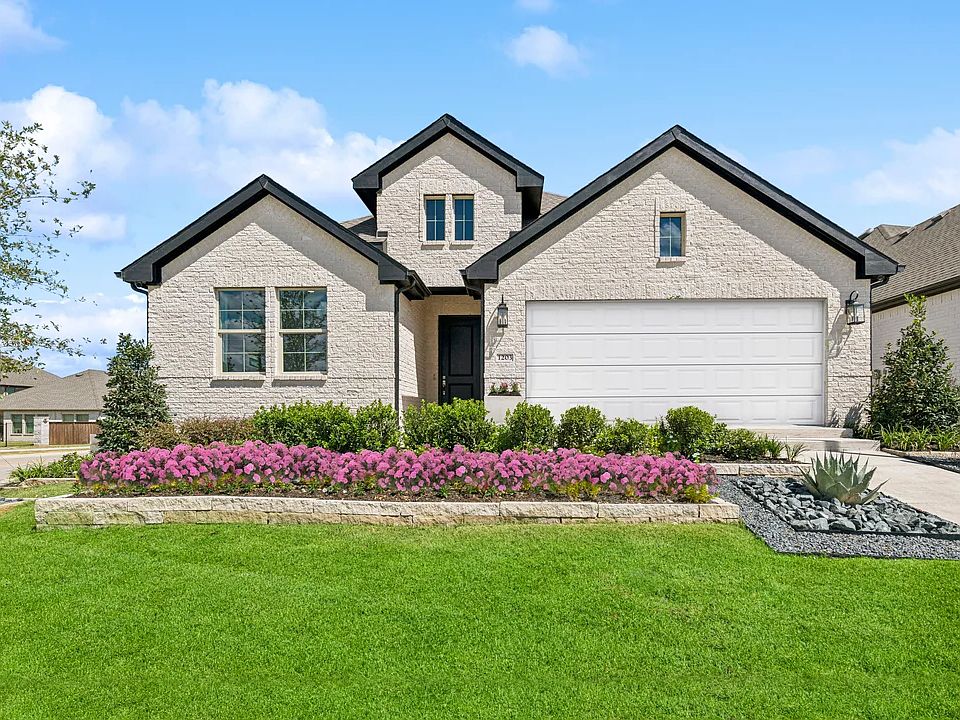This charming 1-story home features 3 bedrooms, 2.5 baths, 2-car garage. A welcoming foyer with coat closet and HovHall with laundry room keep your home tidy. Get plenty of work done in the convenient home office. The impressive great room is warmed by a cozy fireplace and is filled with natural light. The elegant primary suite includes a private bath with dual sinks, linen closet, optional soaking tub and huge walk-in closet. The kitchen features a spacious island, pantry, and charming dining area with access to the covered patio. Schedule a tour today.
New construction
$385,000
5065 Roll Cast Dr, Royse City, TX 75189
3beds
2,237sqft
Single Family Residence
Built in 2025
6,098.4 Square Feet Lot
$379,800 Zestimate®
$172/sqft
$50/mo HOA
- 36 days
- on Zillow |
- 111 |
- 2 |
Zillow last checked: 7 hours ago
Listing updated: August 09, 2025 at 06:40am
Listed by:
Teri Walter 0411020 469-737-1480,
Key Trek-CC
Source: NTREIS,MLS#: 21011398
Travel times
Schedule tour
Select your preferred tour type — either in-person or real-time video tour — then discuss available options with the builder representative you're connected with.
Facts & features
Interior
Bedrooms & bathrooms
- Bedrooms: 3
- Bathrooms: 3
- Full bathrooms: 2
- 1/2 bathrooms: 1
Primary bedroom
- Features: Dual Sinks, En Suite Bathroom, Separate Shower, Walk-In Closet(s)
- Level: First
- Dimensions: 16 x 13
Bedroom
- Level: First
- Dimensions: 10 x 11
Bedroom
- Level: First
- Dimensions: 12 x 10
Dining room
- Level: First
- Dimensions: 10 x 17
Kitchen
- Features: Built-in Features, Kitchen Island, Pantry, Stone Counters
- Level: First
- Dimensions: 11 x 17
Living room
- Features: Fireplace
- Level: First
- Dimensions: 16 x 17
Office
- Level: First
- Dimensions: 10 x 15
Heating
- Central, Natural Gas
Cooling
- Central Air, Electric
Appliances
- Included: Dishwasher, Disposal, Gas Range, Gas Water Heater, Microwave
Features
- Decorative/Designer Lighting Fixtures, Kitchen Island, Pantry, Smart Home, Cable TV, Walk-In Closet(s)
- Flooring: Carpet, Ceramic Tile, Luxury Vinyl Plank, Vinyl
- Has basement: No
- Number of fireplaces: 1
- Fireplace features: Great Room
Interior area
- Total interior livable area: 2,237 sqft
Property
Parking
- Total spaces: 2
- Parking features: Door-Single, Garage Faces Front, Garage, Garage Door Opener
- Attached garage spaces: 2
Features
- Levels: One
- Stories: 1
- Patio & porch: Covered
- Exterior features: Rain Gutters
- Pool features: None
- Fencing: Wood
Lot
- Size: 6,098.4 Square Feet
- Dimensions: 50 x 123
- Features: Interior Lot, Landscaped
Details
- Parcel number: 335862
Construction
Type & style
- Home type: SingleFamily
- Architectural style: Traditional,Detached
- Property subtype: Single Family Residence
Materials
- Brick
- Foundation: Slab
- Roof: Composition
Condition
- New construction: Yes
- Year built: 2025
Details
- Builder name: K Hovnanian Homes
Utilities & green energy
- Sewer: Public Sewer
- Water: Public
- Utilities for property: Sewer Available, Water Available, Cable Available
Green energy
- Energy efficient items: HVAC, Rain/Freeze Sensors
Community & HOA
Community
- Features: Curbs
- Security: Carbon Monoxide Detector(s), Smoke Detector(s)
- Subdivision: Creekshaw
HOA
- Has HOA: Yes
- Services included: Association Management, Maintenance Grounds
- HOA fee: $50 monthly
- HOA name: See Sales Consultant
- HOA phone: 214-705-1615
Location
- Region: Royse City
Financial & listing details
- Price per square foot: $172/sqft
- Date on market: 7/24/2025
- Cumulative days on market: 37 days
About the community
ParkTrails
Creekshaw is a master-planned community of beautiful single-family new homes for sale in Royse City, TX. Choose from a variety of floorplans featuring Looks, a collection of curated interiors assembled by professionals. With on-site amenities including a resort-style pool, community pond, and sports complex, neighbors become fast friends all while living within the Royse City Independant School District.
Experience the best of modern living in a community that truly understands your needs. Step inside these stunning homes where every detail is carefully chosen to create a space that exudes elegance and functionality. From gourmet kitchens with sleek appliances to spacious living areas perfect for entertaining guests, Creekshaw homes are designed to exceed your expectations. Offered By: K. Hovnanian DFW Ascend at Creekshaw, LLC
Source: K. Hovnanian Companies, LLC

