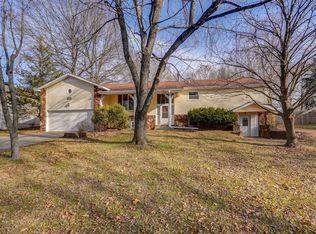Closed
Price Unknown
5065 S Sycamore Avenue, Springfield, MO 65810
5beds
3,764sqft
Single Family Residence
Built in 1975
0.34 Acres Lot
$390,300 Zestimate®
$--/sqft
$2,909 Estimated rent
Home value
$390,300
$371,000 - $410,000
$2,909/mo
Zestimate® history
Loading...
Owner options
Explore your selling options
What's special
One owner's out-of-state move is another's opportunity! This is a beautifully remodeled home in southwest Springfield offering a walkout basement, granite countertops, open concept space, vaulted ceilings, and custom cabinets. Located on a peaceful dead-end street, this home sees very little through-traffic. With a large mud room, formal living space and five bedrooms, the home offers an abundance of functional square footage. On the main level you'll find three bedrooms including a large master suite with balcony access and an LG wash-tower in the master closet. The basement offers a generously sized family room with an attached wet-bar, pantry, and full bathroom. Ample storage space, a second laundry room, and a large bedroom with walkout access and a fireplace can also be found downstairs. Off the generously sized back deck is a fully fenced yard, mature trees and newly installed septic access. Recent upgrades to the home also include new blinds throughout, and a whole-home water filtration system installed by Moore Water and Air. The refrigerator, washer/dryer and dining table are included in the sale if desired. Don't miss this opportunity at a fantastic Springfield home.
Zillow last checked: 8 hours ago
Listing updated: August 02, 2024 at 01:59pm
Listed by:
Jennifer L Lotz 417-894-3525,
Murney Associates - Primrose
Bought with:
Brett Reinhart, 2006006338
Murney Associates - Primrose
Source: SOMOMLS,MLS#: 60234774
Facts & features
Interior
Bedrooms & bathrooms
- Bedrooms: 5
- Bathrooms: 3
- Full bathrooms: 3
Heating
- Central, Fireplace(s), Forced Air, Natural Gas, Wood
Cooling
- Ceiling Fan(s), Central Air
Appliances
- Included: Electric Cooktop, Dishwasher, Disposal, Dryer, Exhaust Fan, Free-Standing Electric Oven, Gas Water Heater, Washer, Water Filtration
- Laundry: In Basement
Features
- Granite Counters, Vaulted Ceiling(s), Walk-In Closet(s), Walk-in Shower, Wet Bar
- Flooring: Carpet, Hardwood, Tile
- Windows: Blinds, Double Pane Windows, Storm Window(s)
- Basement: Bath/Stubbed,Concrete,Exterior Entry,Finished,Interior Entry,Storage Space,Sump Pump,Walk-Out Access,Full
- Has fireplace: Yes
- Fireplace features: Basement, Kitchen, Wood Burning
Interior area
- Total structure area: 3,764
- Total interior livable area: 3,764 sqft
- Finished area above ground: 1,881
- Finished area below ground: 1,883
Property
Parking
- Total spaces: 2
- Parking features: Driveway
- Attached garage spaces: 2
- Has uncovered spaces: Yes
Features
- Levels: Two
- Stories: 2
- Patio & porch: Deck
- Exterior features: Rain Gutters
- Fencing: Chain Link,Wood
Lot
- Size: 0.34 Acres
- Dimensions: 100 x 150
Details
- Parcel number: 881821100023
Construction
Type & style
- Home type: SingleFamily
- Property subtype: Single Family Residence
Materials
- Brick, HardiPlank Type
- Foundation: Permanent, Poured Concrete
Condition
- Year built: 1975
Utilities & green energy
- Sewer: Septic Tank
- Water: Public
Green energy
- Energy efficient items: Thermostat
Community & neighborhood
Security
- Security features: Smoke Detector(s)
Location
- Region: Springfield
- Subdivision: Walnut Hill Hts
Other
Other facts
- Listing terms: Cash,Conventional,FHA,VA Loan
Price history
| Date | Event | Price |
|---|---|---|
| 2/6/2023 | Sold | -- |
Source: | ||
| 1/28/2023 | Pending sale | $440,000$117/sqft |
Source: | ||
| 1/13/2023 | Price change | $440,000+3.5%$117/sqft |
Source: | ||
| 1/31/2022 | Pending sale | $425,000$113/sqft |
Source: | ||
| 1/18/2022 | Price change | $425,000+60.4%$113/sqft |
Source: | ||
Public tax history
| Year | Property taxes | Tax assessment |
|---|---|---|
| 2024 | $1,899 +0.5% | $34,280 |
| 2023 | $1,888 +8.1% | $34,280 +5.4% |
| 2022 | $1,747 +0% | $32,510 |
Find assessor info on the county website
Neighborhood: 65810
Nearby schools
GreatSchools rating
- 6/10Mcbride Elementary SchoolGrades: PK-4Distance: 0.2 mi
- 8/10Cherokee Middle SchoolGrades: 6-8Distance: 2.7 mi
- 8/10Kickapoo High SchoolGrades: 9-12Distance: 3.2 mi
Schools provided by the listing agent
- Elementary: SGF-McBride/Wilson's Cre
- Middle: SGF-Cherokee
- High: SGF-Kickapoo
Source: SOMOMLS. This data may not be complete. We recommend contacting the local school district to confirm school assignments for this home.
