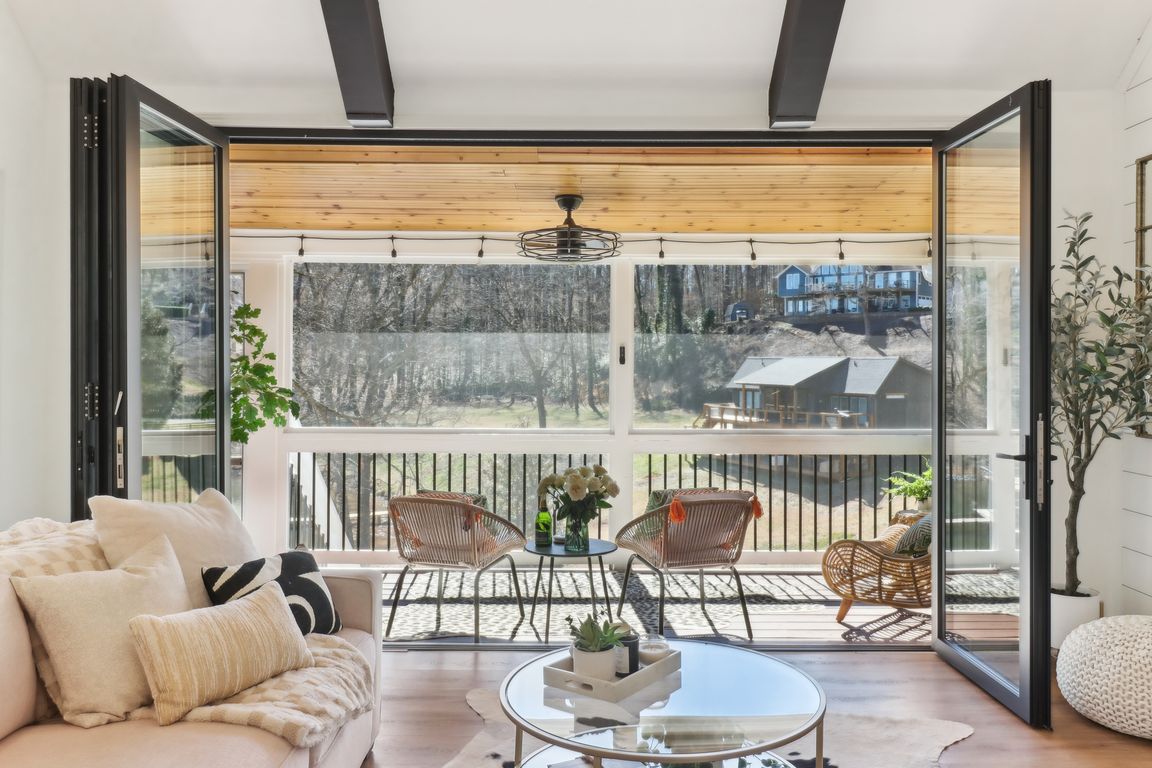
Active
$989,000
4beds
2,738sqft
5065 Sunrise Ln, Cumming, GA 30041
4beds
2,738sqft
Single family residence, residential
Built in 1984
0.74 Acres
3 Carport spaces
$361 price/sqft
What's special
Existing dock permitCalm waterRecreational freedomFlex spaceHome media roomGalvanized steelSeamless indoor-outdoor living
Exclusive Private Luxury Lakefront Retreat – Discover the perfect blend of luxury and privacy in this stunning lakefront home, tucked away on a secluded private street of the highly sought after Pilgrim Mill area of Lake Lanier. Located a short distance from 400 and just minutes from Lake Lanier’s hottest spots, ...
- 145 days
- on Zillow |
- 2,619 |
- 184 |
Source: FMLS GA,MLS#: 7530154
Travel times
Kitchen
Living Room
Primary Bedroom
Zillow last checked: 7 hours ago
Listing updated: July 31, 2025 at 08:46am
Listing Provided by:
Chelsea Hollis,
Keller Williams Realty Atlanta Partners
Source: FMLS GA,MLS#: 7530154
Facts & features
Interior
Bedrooms & bathrooms
- Bedrooms: 4
- Bathrooms: 3
- Full bathrooms: 3
- Main level bathrooms: 1
- Main level bedrooms: 2
Rooms
- Room types: Family Room, Great Room, Laundry, Media Room, Sun Room
Primary bedroom
- Features: Split Bedroom Plan
- Level: Split Bedroom Plan
Bedroom
- Features: Split Bedroom Plan
Primary bathroom
- Features: Double Vanity, Shower Only
Dining room
- Features: Open Concept, Seats 12+
Kitchen
- Features: Breakfast Bar, Breakfast Room, Cabinets White, Kitchen Island, Stone Counters, View to Family Room
Heating
- Central, Electric
Cooling
- Ceiling Fan(s), Central Air
Appliances
- Included: Dishwasher, Dryer, Electric Range, Electric Water Heater, Microwave, Refrigerator, Self Cleaning Oven, Washer
- Laundry: In Basement
Features
- Beamed Ceilings, High Ceilings 9 ft Main, High Ceilings 9 ft Upper, High Speed Internet, Walk-In Closet(s), Wet Bar
- Flooring: Carpet, Ceramic Tile, Laminate
- Windows: Insulated Windows
- Basement: Daylight,Finished,Finished Bath,Full,Interior Entry,Walk-Out Access
- Number of fireplaces: 1
- Fireplace features: Family Room
- Common walls with other units/homes: No Common Walls
Interior area
- Total structure area: 2,738
- Total interior livable area: 2,738 sqft
- Finished area above ground: 1,641
- Finished area below ground: 1,067
Video & virtual tour
Property
Parking
- Total spaces: 3
- Parking features: Carport
- Carport spaces: 3
Accessibility
- Accessibility features: None
Features
- Levels: Two
- Stories: 2
- Patio & porch: Covered, Deck, Screened
- Exterior features: Garden, Private Yard, Storage, Boat Lift, Covered Dock/1 Slip, Deepwater Access Dock, Dock Permit, Party Deck
- Pool features: None
- Spa features: None
- Fencing: Back Yard
- Has view: Yes
- View description: Lake, Trees/Woods
- Has water view: Yes
- Water view: Lake
- Waterfront features: Lake Front, Waterfront, Lake
- Body of water: Lanier
- Frontage length: Waterfrontage Length(92)
Lot
- Size: 0.74 Acres
- Dimensions: 322 x 100
- Features: Back Yard, Private
Details
- Additional structures: None
- Parcel number: 244 099
- Other equipment: None
- Horse amenities: None
Construction
Type & style
- Home type: SingleFamily
- Architectural style: Cape Cod,Farmhouse,Traditional
- Property subtype: Single Family Residence, Residential
Materials
- Cedar
- Foundation: Brick/Mortar
- Roof: Composition
Condition
- Resale
- New construction: No
- Year built: 1984
Utilities & green energy
- Electric: 110 Volts, 220 Volts in Laundry
- Sewer: Septic Tank
- Water: Public
- Utilities for property: Cable Available, Electricity Available, Phone Available, Water Available
Green energy
- Energy efficient items: None
- Energy generation: None
Community & HOA
Community
- Features: Boating, Fishing, Lake, Near Schools, Near Shopping, Park
- Security: Fire Alarm, Smoke Detector(s)
- Subdivision: Lake Lanier- Private Dock
HOA
- Has HOA: No
Location
- Region: Cumming
Financial & listing details
- Price per square foot: $361/sqft
- Tax assessed value: $855,680
- Annual tax amount: $8,393
- Date on market: 3/13/2025
- Electric utility on property: Yes
- Road surface type: Concrete, Paved