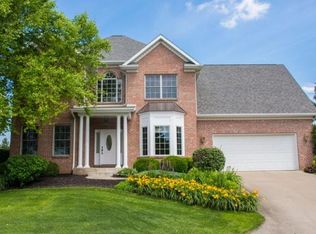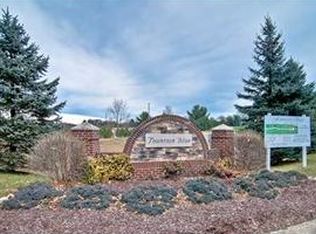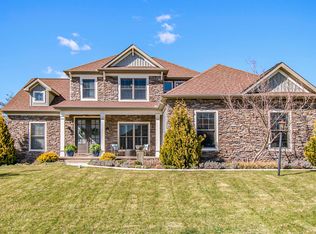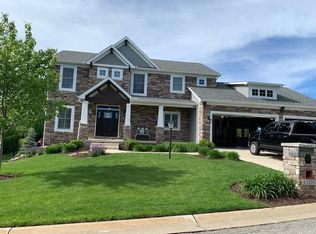Closed
$536,000
50650 Cherry Rd, Granger, IN 46530
3beds
1,524sqft
Single Family Residence
Built in 1979
4.78 Acres Lot
$552,500 Zestimate®
$--/sqft
$2,246 Estimated rent
Home value
$552,500
$514,000 - $597,000
$2,246/mo
Zestimate® history
Loading...
Owner options
Explore your selling options
What's special
Are you looking for space, comfort and convenience? This stunning 3-bedroom, 2 bathroom ranch style home sits on 4.75 acres in a highly desirable area. Near schools, parks, golf course, shopping and much more! It is perfect for anyone seeking both privacy and accessibility! You'll fall in love with the updated kitchen with custom made cabinets and gorgeous countertops, SS appliances, Hickory hardwood flooring. The Napoleon fireplace insert will keep you and yours cozy in the winter months. Grab your beverage and enjoy the spacious sunroom while you relax after a long day at work. The walkout lower level offers a possible bedroom. (no egress window). A Jotul wood burning stove as a great start to your man's cave! Notice the retaining walls on both sides of the LL back door. Don't miss the huge pole barn as it would allow you to store all your toys or work equipment and potentially your RV. it offers 3 exits for convenience! A kennel is also available at this property. Schedule your appointment today to discover much more!! SELLER IS REQUESTING ALL INTERESTED BUYERS TO SUBMIT THEIR OFFER NO LATER THAN MAY 28TH AT 2:00 PM. FOR A RESPONSE BY 5
Zillow last checked: 8 hours ago
Listing updated: June 24, 2025 at 08:09am
Listed by:
Irma Buczynski Cell:574-261-3335,
Cressy & Everett - South Bend
Bought with:
Sharon McDonald, RB14046784
RE/MAX 100
Source: IRMLS,MLS#: 202518753
Facts & features
Interior
Bedrooms & bathrooms
- Bedrooms: 3
- Bathrooms: 2
- Full bathrooms: 2
- Main level bedrooms: 3
Bedroom 1
- Level: Main
Bedroom 2
- Level: Main
Dining room
- Level: Main
Family room
- Level: Main
Kitchen
- Level: Main
Heating
- Natural Gas, Forced Air
Cooling
- Central Air
Appliances
- Included: Disposal, Dishwasher, Microwave, Refrigerator, Washer, Dryer-Electric, Gas Range
Features
- Built-in Desk, Ceiling Fan(s), Cedar Closet(s), Countertops-Solid Surf, Eat-in Kitchen, Open Floorplan, Formal Dining Room
- Flooring: Hardwood, Carpet, Tile, Other
- Windows: Window Treatments
- Basement: Crawl Space,Partial,Walk-Out Access,Partially Finished,Concrete
- Number of fireplaces: 2
- Fireplace features: Wood Burning, Insert, Wood Burning Stove
Interior area
- Total structure area: 2,506
- Total interior livable area: 1,524 sqft
- Finished area above ground: 1,414
- Finished area below ground: 110
Property
Parking
- Total spaces: 2
- Parking features: Attached, Garage Door Opener, RV Access/Parking, Concrete
- Attached garage spaces: 2
- Has uncovered spaces: Yes
Features
- Levels: One
- Stories: 1
- Exterior features: Kennel
Lot
- Size: 4.78 Acres
- Dimensions: 267x780
- Features: Level, Few Trees
Details
- Parcel number: 710412426004.000011
Construction
Type & style
- Home type: SingleFamily
- Architectural style: Ranch,Other
- Property subtype: Single Family Residence
Materials
- Brick, Other
- Roof: Asphalt,Shingle
Condition
- New construction: No
- Year built: 1979
Utilities & green energy
- Sewer: Septic Tank
- Water: Private
Community & neighborhood
Location
- Region: Granger
- Subdivision: None
Other
Other facts
- Listing terms: Cash,Conventional,FHA,VA Loan
Price history
| Date | Event | Price |
|---|---|---|
| 6/24/2025 | Sold | $536,000-2.5% |
Source: | ||
| 5/29/2025 | Pending sale | $550,000 |
Source: | ||
| 5/21/2025 | Listed for sale | $550,000 |
Source: | ||
Public tax history
| Year | Property taxes | Tax assessment |
|---|---|---|
| 2024 | $2,979 -8.8% | $324,200 +5.6% |
| 2023 | $3,267 +4.3% | $307,100 |
| 2022 | $3,132 +7.9% | $307,100 +11.6% |
Find assessor info on the county website
Neighborhood: 46530
Nearby schools
GreatSchools rating
- 8/10Northpoint Elementary SchoolGrades: K-5Distance: 0.2 mi
- 9/10Discovery Middle SchoolGrades: 6-8Distance: 3.6 mi
- 10/10Penn High SchoolGrades: 9-12Distance: 5.5 mi
Schools provided by the listing agent
- Elementary: Northpoint
- Middle: Discovery
- High: Penn
- District: Penn-Harris-Madison School Corp.
Source: IRMLS. This data may not be complete. We recommend contacting the local school district to confirm school assignments for this home.
Get pre-qualified for a loan
At Zillow Home Loans, we can pre-qualify you in as little as 5 minutes with no impact to your credit score.An equal housing lender. NMLS #10287.



