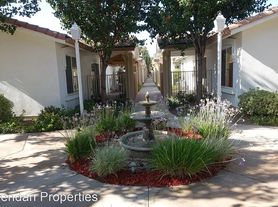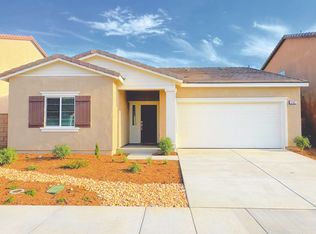PLEASE READ
This property has an additional attached next gen that is available to rent for 1800.00. Main house including next gen will rent for a total of 5,050.00
The main house is renting for 3250.00 without next gen included
Please bring all offers
Located in a quiet residential community, this spacious home offers 3 bedrooms, 2 1/2 bathrooms, and a versatile loft all designed with a functional and modern layout for comfortable living. The main floor features an open-concept kitchen, dining, and living area with direct access to a low-maintenance backyard, perfect for everyday enjoyment. Upstairs, you'll find a flexible loft space along with a generous primary suite that includes a walk-in closet and en-suite bathroom. Additional features include a 3-car garage, indoor laundry, and ample storage throughout the home.
Please note: The attached Next-Gen suite is not included in the lease and will remain locked and unavailable for tenant use.
Location: This home is part of the Hemet Unified School District, with nearby schools such as Diamond Valley Middle School and West Valley High School. It's also conveniently located near shopping destinations like Hemet Valley Mall, grocery stores, dining, and essential services.
With easy access to Highways CA-74 and CA-79, commuting to neighboring cities such as Menifee, Winchester, and Perris is straightforward.
House for rent
Accepts Zillow applications
$3,250/mo
5066 Banjo Way, Hemet, CA 92545
3beds
2,771sqft
Price may not include required fees and charges.
Singlefamily
Available now
No pets
Central air
In unit laundry
3 Attached garage spaces parking
-- Heating
What's special
Flexible loft spaceLow-maintenance backyardOpen-concept kitchenEn-suite bathroomGenerous primary suiteFunctional and modern layoutSpacious home
- 94 days |
- -- |
- -- |
Travel times
Facts & features
Interior
Bedrooms & bathrooms
- Bedrooms: 3
- Bathrooms: 3
- Full bathrooms: 2
- 1/4 bathrooms: 1
Cooling
- Central Air
Appliances
- Laundry: In Unit, Inside
Features
- All Bedrooms Up, Walk In Closet
Interior area
- Total interior livable area: 2,771 sqft
Property
Parking
- Total spaces: 3
- Parking features: Attached, Covered
- Has attached garage: Yes
- Details: Contact manager
Features
- Stories: 2
- Exterior features: Contact manager
Details
- Parcel number: 454632011
Construction
Type & style
- Home type: SingleFamily
- Property subtype: SingleFamily
Condition
- Year built: 2024
Community & HOA
Location
- Region: Hemet
Financial & listing details
- Lease term: 12 Months
Price history
| Date | Event | Price |
|---|---|---|
| 7/11/2025 | Listed for rent | $3,250$1/sqft |
Source: CRMLS #CV25154847 | ||
| 6/20/2024 | Sold | $635,500+9.1%$229/sqft |
Source: Public Record | ||
| 2/18/2024 | Listing removed | $582,235$210/sqft |
Source: | ||
| 2/1/2024 | Listed for sale | $582,235$210/sqft |
Source: | ||

