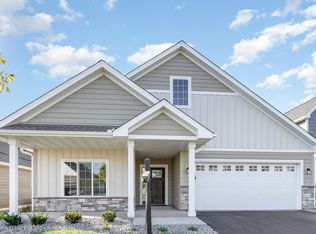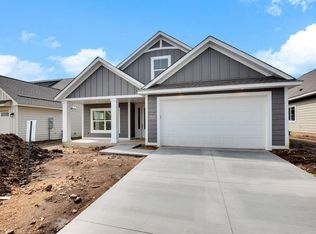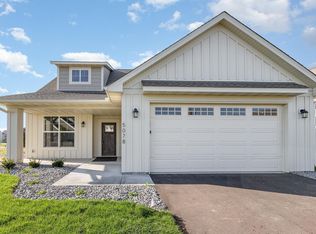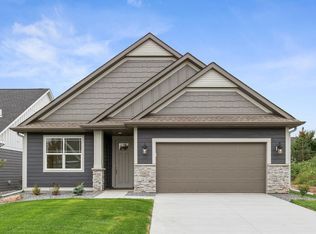Closed
$590,000
5066 Dale Ridge Rd, Woodbury, MN 55129
4beds
2,396sqft
Townhouse Detached
Built in 2024
6,534 Square Feet Lot
$599,300 Zestimate®
$246/sqft
$2,988 Estimated rent
Home value
$599,300
$551,000 - $653,000
$2,988/mo
Zestimate® history
Loading...
Owner options
Explore your selling options
What's special
This custom luxury villa boasts a spacious open floor plan, flooded with natural light from tall windows and a patio door. Enjoy the elegance of granite countertops, custom cabinetry, and stainless steel appliances in the gourmet kitchen, complete with a large island and walk-in pantry. Relax in the main-level owner's suite featuring a spa-like bath with soaking tub and separate shower, along with a generous walk-in closet. Upstairs, find additional bedrooms and a full bath, perfect for family or guests. With features like a gas fireplace, LVP flooring, and thoughtful storage solutions throughout, this home is a blend of style and functionality. Your dream home awaits!
Zillow last checked: 8 hours ago
Listing updated: May 19, 2025 at 12:13pm
Listed by:
The Jason Gorman Real Estate Team 651-735-7653,
Keller Williams Premier Realty
Bought with:
Karla Blomberg
Sundial Realty
Source: NorthstarMLS as distributed by MLS GRID,MLS#: 6683919
Facts & features
Interior
Bedrooms & bathrooms
- Bedrooms: 4
- Bathrooms: 3
- Full bathrooms: 3
Bedroom 1
- Level: Main
- Area: 208 Square Feet
- Dimensions: 16x13
Bedroom 2
- Level: Main
- Area: 143 Square Feet
- Dimensions: 13x11
Bedroom 3
- Level: Upper
- Area: 132 Square Feet
- Dimensions: 12x11
Bedroom 4
- Level: Upper
- Area: 132 Square Feet
- Dimensions: 12x11
Dining room
- Level: Main
- Area: 130 Square Feet
- Dimensions: 13x10
Kitchen
- Level: Main
- Area: 150 Square Feet
- Dimensions: 15x10
Living room
- Level: Main
- Area: 165 Square Feet
- Dimensions: 15x11
Heating
- Forced Air
Cooling
- Central Air
Appliances
- Included: Air-To-Air Exchanger, Dishwasher, Dryer, Electric Water Heater, Microwave, Range, Refrigerator, Stainless Steel Appliance(s), Washer
Features
- Has basement: No
- Number of fireplaces: 1
- Fireplace features: Gas, Living Room
Interior area
- Total structure area: 2,396
- Total interior livable area: 2,396 sqft
- Finished area above ground: 2,396
- Finished area below ground: 0
Property
Parking
- Total spaces: 2
- Parking features: Attached, Asphalt, Garage Door Opener
- Attached garage spaces: 2
- Has uncovered spaces: Yes
- Details: Garage Dimensions (24x22)
Accessibility
- Accessibility features: None
Features
- Levels: One and One Half
- Stories: 1
- Fencing: None
Lot
- Size: 6,534 sqft
- Dimensions: 126 x 52
- Features: Sod Included in Price
Details
- Foundation area: 1791
- Parcel number: 3402821210093
- Zoning description: Residential-Single Family
Construction
Type & style
- Home type: Townhouse
- Property subtype: Townhouse Detached
Materials
- Engineered Wood, Metal Siding, Block, Frame
- Foundation: Slab
- Roof: Age 8 Years or Less
Condition
- Age of Property: 1
- New construction: Yes
- Year built: 2024
Details
- Builder name: DANE ALLEN HOMES INC
Utilities & green energy
- Electric: Circuit Breakers
- Gas: Natural Gas
- Sewer: City Sewer/Connected
- Water: City Water/Connected
Community & neighborhood
Location
- Region: Woodbury
- Subdivision: Summerhill/Woodbury
HOA & financial
HOA
- Has HOA: Yes
- HOA fee: $212 monthly
- Services included: Lawn Care, Professional Mgmt, Trash, Snow Removal
- Association name: Rowcal Association
- Association phone: 651-233-1307
Price history
| Date | Event | Price |
|---|---|---|
| 5/16/2025 | Sold | $590,000-1.7%$246/sqft |
Source: | ||
| 4/15/2025 | Pending sale | $599,950$250/sqft |
Source: | ||
| 3/12/2025 | Price change | $599,950-2.4%$250/sqft |
Source: | ||
| 11/21/2024 | Listed for sale | $614,900-0.8%$257/sqft |
Source: | ||
| 11/20/2024 | Listing removed | $619,900$259/sqft |
Source: | ||
Public tax history
| Year | Property taxes | Tax assessment |
|---|---|---|
| 2025 | $2,452 +10.1% | $197,500 +23.4% |
| 2024 | $2,228 +9.4% | $160,000 +12% |
| 2023 | $2,036 +6% | $142,800 +20% |
Find assessor info on the county website
Neighborhood: 55129
Nearby schools
GreatSchools rating
- 5/10Gordon Bailey Elementary SchoolGrades: K-5Distance: 2.5 mi
- 5/10Oltman Middle SchoolGrades: 6-8Distance: 3.4 mi
- 10/10East Ridge High SchoolGrades: 9-12Distance: 1.2 mi
Get a cash offer in 3 minutes
Find out how much your home could sell for in as little as 3 minutes with a no-obligation cash offer.
Estimated market value$599,300
Get a cash offer in 3 minutes
Find out how much your home could sell for in as little as 3 minutes with a no-obligation cash offer.
Estimated market value
$599,300



