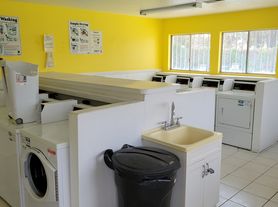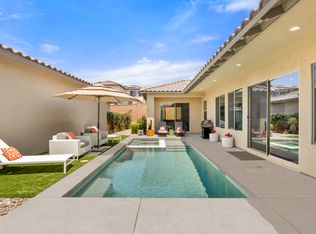Welcome to Trilogy Polo club and the their most sought after floor plan FULLY FURNISHED. Available from October 1, 2025 to March 1 2026 for a minimum of one month stay required. This stunning 2367 sq ft home has custom dark bronze glass garage doors. The home features a a sculptural dining chandelier that complements the beautiful chef's kitchen with Cafe appliances, 6 burner cook top, quartz countertops and a 9 foot island and wine fridge for entertaining. A 15 foot rolling wall of glass opens to a covered outside space featuring a pebble tech pool/spa combo, mature hedges for privacy and a low maintenance yard; everything you need to entertain and relax. Custom wood plank tile flooring throughout home, 10 ft ceilings, and 8 ft doors. Large primary suite features curved custom wall and attached bath with 10 ft floor to ceiling shower. Enjoy double en-suites, a separate den/office, and a private 3rd bedroom and full bath on a separate wing overlooking the park. Special Rates available for the month are as follows
October is 5500/ Nov and Dec 6500 and Jan/Feb/March 7500.
No smoking allowed.
House for rent
Accepts Zillow applicationsSpecial offer
$5,500/mo
50660 Havasu Falls Dr, Indio, CA 92201
3beds
2,367sqft
Price may not include required fees and charges.
Single family residence
Available now
Small dogs OK
Central air
In unit laundry
Attached garage parking
-- Heating
What's special
Low maintenance yardWine fridgeRolling wall of glassMature hedges for privacyQuartz countertopsSculptural dining chandelierOverlooking the park
- 42 days |
- -- |
- -- |
Travel times
Facts & features
Interior
Bedrooms & bathrooms
- Bedrooms: 3
- Bathrooms: 3
- Full bathrooms: 3
Cooling
- Central Air
Appliances
- Included: Dishwasher, Dryer, Freezer, Microwave, Oven, Refrigerator, Washer
- Laundry: In Unit
Features
- Flooring: Tile
- Furnished: Yes
Interior area
- Total interior livable area: 2,367 sqft
Property
Parking
- Parking features: Attached
- Has attached garage: Yes
- Details: Contact manager
Features
- Exterior features: adjacent to greenbelt park
- Has private pool: Yes
Details
- Parcel number: 779570015
Construction
Type & style
- Home type: SingleFamily
- Property subtype: Single Family Residence
Community & HOA
HOA
- Amenities included: Pool
Location
- Region: Indio
Financial & listing details
- Lease term: 6 Month
Price history
| Date | Event | Price |
|---|---|---|
| 9/27/2025 | Price change | $5,500-8.3%$2/sqft |
Source: Zillow Rentals | ||
| 9/10/2025 | Listed for rent | $6,000$3/sqft |
Source: Zillow Rentals | ||
| 8/27/2025 | Sold | $830,000+1.3%$351/sqft |
Source: | ||
| 7/4/2025 | Contingent | $819,000$346/sqft |
Source: | ||
| 6/22/2025 | Price change | $819,000-6.4%$346/sqft |
Source: | ||
Neighborhood: 92201
- Special offer! Property located Trilogy PC, 55 and older community with amenities.
It is available to rent short term with minimum of one month.
October 5500
Nov and December 6500
Jan, Feb and March 7500
Club transfer fees applicable and not included.Expires March 31, 2026

