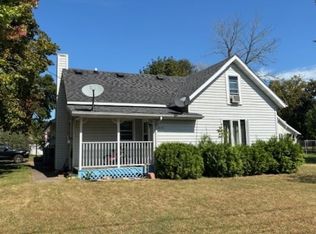Closed
$188,000
50663 Caroline Street, Osseo, WI 54758
4beds
1,744sqft
Single Family Residence
Built in 1920
9,801 Square Feet Lot
$227,800 Zestimate®
$108/sqft
$1,733 Estimated rent
Home value
$227,800
$214,000 - $241,000
$1,733/mo
Zestimate® history
Loading...
Owner options
Explore your selling options
What's special
An inviting front porch awaits you at this lovely two-story home in downtown Osseo! Lots of vintage charm throughout including arched opening, crown molding, original 5-panel doors, and a darling dining nook off the kitchen! Beautiful hardwood floors to be found under the carpeting Three nice size bedrooms w/a large bath upstairs + another bedroom on the main floor is currently used as a home office. Good-sized Recroom located in the partially finished basement. *Second bath is in the basement laundry area. Deep 2+ car garage (30x24) has bessler stair to full storage attic above. Great location - walk to schools, parks, lake access, shopping and golf course! This is a well-cared-for home with great bones and excellent curb appeal on a spacious corner lot!
Zillow last checked: 8 hours ago
Listing updated: January 06, 2023 at 01:05am
Listed by:
The Germain Group 715-828-1113,
Woods & Water Realty Inc/Regional Office
Bought with:
Tom Tetzlaff
Source: WIREX MLS,MLS#: 1569058 Originating MLS: REALTORS Association of Northwestern WI
Originating MLS: REALTORS Association of Northwestern WI
Facts & features
Interior
Bedrooms & bathrooms
- Bedrooms: 4
- Bathrooms: 2
- Full bathrooms: 2
- Main level bedrooms: 1
Primary bedroom
- Level: Main
- Area: 120
- Dimensions: 12 x 10
Bedroom 2
- Level: Upper
- Area: 195
- Dimensions: 15 x 13
Bedroom 3
- Level: Upper
- Area: 195
- Dimensions: 15 x 13
Dining room
- Level: Main
- Area: 154
- Dimensions: 14 x 11
Kitchen
- Level: Main
- Area: 120
- Dimensions: 12 x 10
Living room
- Level: Main
- Area: 224
- Dimensions: 16 x 14
Heating
- Natural Gas, Forced Air
Cooling
- Central Air
Features
- Basement: Full,Partially Finished,Block
Interior area
- Total structure area: 1,744
- Total interior livable area: 1,744 sqft
- Finished area above ground: 1,468
- Finished area below ground: 276
Property
Parking
- Total spaces: 2
- Parking features: 2 Car, Detached
- Garage spaces: 2
Features
- Levels: Two
- Stories: 2
- Patio & porch: Patio
Lot
- Size: 9,801 sqft
Details
- Parcel number: 265001020000
Construction
Type & style
- Home type: SingleFamily
- Property subtype: Single Family Residence
Materials
- Cedar
Condition
- 21+ Years
- New construction: No
- Year built: 1920
Utilities & green energy
- Electric: Circuit Breakers
- Sewer: Public Sewer
- Water: Public
Community & neighborhood
Location
- Region: Osseo
- Municipality: Osseo
Price history
| Date | Event | Price |
|---|---|---|
| 1/6/2023 | Sold | $188,000-6%$108/sqft |
Source: | ||
| 12/8/2022 | Contingent | $199,900$115/sqft |
Source: | ||
| 11/28/2022 | Price change | $199,900-4.8%$115/sqft |
Source: | ||
| 10/19/2022 | Price change | $209,900-6.7%$120/sqft |
Source: | ||
| 10/7/2022 | Price change | $224,900-4.3%$129/sqft |
Source: | ||
Public tax history
| Year | Property taxes | Tax assessment |
|---|---|---|
| 2024 | $2,836 +3.3% | $132,200 |
| 2023 | $2,747 -0.3% | $132,200 |
| 2022 | $2,756 +0.5% | $132,200 |
Find assessor info on the county website
Neighborhood: 54758
Nearby schools
GreatSchools rating
- 6/10Osseo Elementary SchoolGrades: PK-5Distance: 0.5 mi
- 4/10Osseo Middle SchoolGrades: 6-8Distance: 0.2 mi
- 5/10Osseo-Fairchild High SchoolGrades: 9-12Distance: 0.2 mi
Schools provided by the listing agent
- District: Osseo-Fairchild
Source: WIREX MLS. This data may not be complete. We recommend contacting the local school district to confirm school assignments for this home.

Get pre-qualified for a loan
At Zillow Home Loans, we can pre-qualify you in as little as 5 minutes with no impact to your credit score.An equal housing lender. NMLS #10287.
