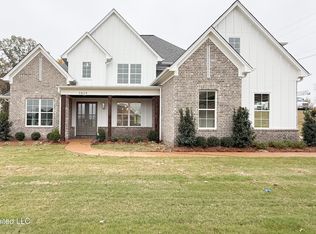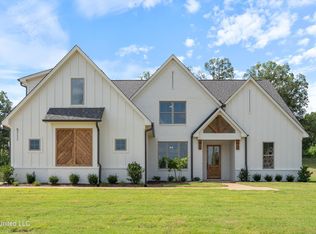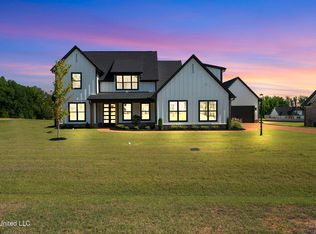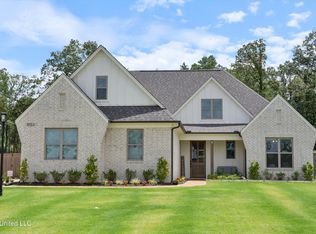Closed
Price Unknown
5067 Camp Xing, Hernando, MS 38632
4beds
2,910sqft
Residential, Single Family Residence
Built in 2024
0.76 Acres Lot
$555,800 Zestimate®
$--/sqft
$3,633 Estimated rent
Home value
$555,800
$500,000 - $617,000
$3,633/mo
Zestimate® history
Loading...
Owner options
Explore your selling options
What's special
Beautiful 4 bedroom, 3 1/2 bath home with finished bonus room on 3/4 acre lot. Open concept with many extra design features. Entry has 42'' wood door with tall wainscoting on walls and trim built beams on ceiling. Great room has soaring cathedral ceilings with cedar beams, built in bookcases on each side fireplace with floating cedar shelves above them, and lots of natural light. Kitchen features quartz tops, custom ceiling height cabinets, tile back splash with herringbone design, double ovens, 5 burner gas cooktop, farm sink, and microwave drawer in island. Oversized breakfast area has tray ceiling with cedar beams. Half bath located off great room. Primary suite features trim built beams, 42'' barn door, double sinks on oversized vanity, free standing soaking tub, zero entry walk in shower with frameless glass enclosure, and walk in closet with custom shelving. Second down bedroom has en suite bath. Upstairs 2 generous size bedrooms, full bath, bonus room with closet that could be 5th bedroom, and both walk in and third floor attic space. Enjoy evenings at your covered back porch pre wired for TV. Tree lined back property line for extra privacy. Built to ridged energy efficiency standards. Conveniently located just minutes from I-269 and the main Lewisburg School campus. Offered by Classic Homes; one of DeSoto County's premiere custom builders. Schedule your showing today and be prepared to be impressed.
Zillow last checked: 8 hours ago
Listing updated: October 09, 2024 at 07:35pm
Listed by:
Wayne Bartley 901-550-1351,
Dream Maker Realty
Bought with:
Nora M Lawson, S-49804
Crye-Leike Of MS-OB
Source: MLS United,MLS#: 4069591
Facts & features
Interior
Bedrooms & bathrooms
- Bedrooms: 4
- Bathrooms: 4
- Full bathrooms: 3
- 1/2 bathrooms: 1
Primary bedroom
- Level: Main
Bedroom
- Level: Main
Bedroom
- Level: Upper
Bedroom
- Level: Upper
Bathroom
- Level: Main
Bathroom
- Description: Half Bath
- Level: Main
Bathroom
- Level: Upper
Bonus room
- Level: Upper
Great room
- Level: Main
Kitchen
- Level: Main
Heating
- Electric, Heat Pump
Cooling
- Electric, Heat Pump
Appliances
- Included: Dishwasher, Double Oven, Gas Cooktop, Microwave, Stainless Steel Appliance(s), Tankless Water Heater, Vented Exhaust Fan
Features
- Beamed Ceilings, Built-in Features, Cathedral Ceiling(s), Crown Molding, High Ceilings, In-Law Floorplan, Kitchen Island, Open Floorplan, Pantry, Primary Downstairs, Soaking Tub, Tray Ceiling(s)
- Flooring: Carpet, Ceramic Tile, Combination, Laminate
- Has fireplace: Yes
- Fireplace features: Gas Log, Ventless
Interior area
- Total structure area: 2,910
- Total interior livable area: 2,910 sqft
Property
Parking
- Total spaces: 2
- Parking features: Garage
- Garage spaces: 2
Features
- Levels: Two
- Stories: 2
- Exterior features: Rain Gutters
Lot
- Size: 0.76 Acres
Details
- Additional structures: Barn(s)
- Parcel number: Unassigned
Construction
Type & style
- Home type: SingleFamily
- Property subtype: Residential, Single Family Residence
Materials
- Brick, HardiPlank Type
- Foundation: Slab
- Roof: Architectural Shingles
Condition
- New construction: Yes
- Year built: 2024
Utilities & green energy
- Sewer: Public Sewer
- Water: Public
- Utilities for property: Electricity Connected, Natural Gas Connected, Sewer Connected, Water Connected
Community & neighborhood
Location
- Region: Hernando
- Subdivision: The Reserve At Camp Creek
HOA & financial
HOA
- Has HOA: Yes
- HOA fee: $600 annually
- Services included: Maintenance Grounds
Price history
| Date | Event | Price |
|---|---|---|
| 6/10/2024 | Sold | -- |
Source: MLS United #4069591 | ||
| 5/8/2024 | Pending sale | $544,900$187/sqft |
Source: MLS United #4069591 | ||
| 4/15/2024 | Listed for sale | $544,900$187/sqft |
Source: MLS United #4069591 | ||
| 3/28/2024 | Pending sale | $544,900$187/sqft |
Source: MLS United #4069591 | ||
| 2/1/2024 | Listed for sale | $544,900$187/sqft |
Source: MLS United #4069591 | ||
Public tax history
| Year | Property taxes | Tax assessment |
|---|---|---|
| 2024 | $511 | $5,063 |
Find assessor info on the county website
Neighborhood: 38632
Nearby schools
GreatSchools rating
- 10/10Lewisburg Primary SchoolGrades: PK-1Distance: 2.1 mi
- 9/10Lewisburg Middle SchoolGrades: 6-8Distance: 4.8 mi
- 9/10Lewisburg High SchoolGrades: 9-12Distance: 2.3 mi
Schools provided by the listing agent
- Elementary: Lewisburg
- Middle: Lewisburg Middle
- High: Lewisburg
Source: MLS United. This data may not be complete. We recommend contacting the local school district to confirm school assignments for this home.
Sell for more on Zillow
Get a free Zillow Showcase℠ listing and you could sell for .
$555,800
2% more+ $11,116
With Zillow Showcase(estimated)
$566,916


