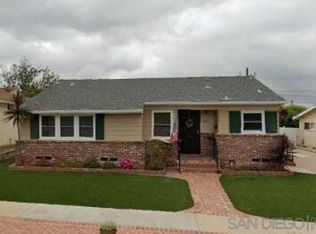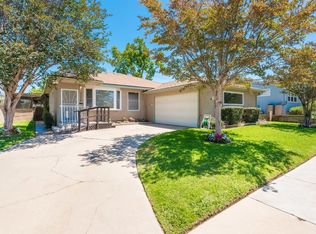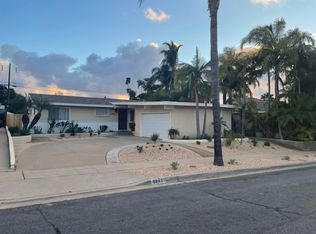Sold for $1,040,000 on 12/05/24
Listing Provided by:
Scott Jay DRE #01901934 661-706-2540,
Elite Properties Direct
Bought with: Coldwell Banker Realty
$1,040,000
5067 Chaucer Ave, San Diego, CA 92120
3beds
1,396sqft
Single Family Residence
Built in 1957
6,000 Square Feet Lot
$1,040,700 Zestimate®
$745/sqft
$4,067 Estimated rent
Home value
$1,040,700
$957,000 - $1.13M
$4,067/mo
Zestimate® history
Loading...
Owner options
Explore your selling options
What's special
Welcome to this stunning and expansive open floor plan home in the highly desirable neighborhood of Allied Gardens.The eat in kitchen expands to an open dining and living room area with a fireplace making it an entertainer's dream. This 3 bedroom 2 bathroom home was completely renovated in 2020 to include an all new kitchen featuring new cabinetry, appliances, quartz countertops, a kitchen island, as well as all new bathrooms, and flooring throughout.The quiet and serene backyard features a covered patio, full privacy, and an open yard space to enjoy the beautiful San Diego weather year round. Solar was added in 2021 and is fully paid for! Central heating and air. Don't miss the opportunity to own this beautiful turnkey home just a short walk from the Allied Gardens Community Park and top rated schools!
Zillow last checked: 8 hours ago
Listing updated: December 05, 2024 at 04:39pm
Listing Provided by:
Scott Jay DRE #01901934 661-706-2540,
Elite Properties Direct
Bought with:
Craig Hothem, DRE #01961666
Coldwell Banker Realty
Source: CRMLS,MLS#: SW24186256 Originating MLS: California Regional MLS
Originating MLS: California Regional MLS
Facts & features
Interior
Bedrooms & bathrooms
- Bedrooms: 3
- Bathrooms: 2
- Full bathrooms: 2
- Main level bathrooms: 2
- Main level bedrooms: 3
Heating
- Central
Cooling
- Central Air
Appliances
- Included: Dishwasher, Disposal, Gas Oven, Gas Range, Gas Water Heater, Ice Maker, Microwave, Refrigerator, Water To Refrigerator, Water Heater
- Laundry: In Garage
Features
- Breakfast Bar, Ceiling Fan(s), Separate/Formal Dining Room, Eat-in Kitchen, Open Floorplan, Quartz Counters, Recessed Lighting, All Bedrooms Down, Primary Suite
- Flooring: Carpet, Laminate
- Has fireplace: Yes
- Fireplace features: Family Room
- Common walls with other units/homes: No Common Walls
Interior area
- Total interior livable area: 1,396 sqft
Property
Parking
- Total spaces: 2
- Parking features: Driveway, Garage
- Attached garage spaces: 2
Accessibility
- Accessibility features: No Stairs
Features
- Levels: One
- Stories: 1
- Entry location: 1
- Patio & porch: Concrete, Covered, Patio
- Pool features: None
- Spa features: None
- Has view: Yes
- View description: None
Lot
- Size: 6,000 sqft
- Features: 0-1 Unit/Acre
Details
- Parcel number: 4582720700
- Zoning: RS-1-7
- Special conditions: Standard
Construction
Type & style
- Home type: SingleFamily
- Property subtype: Single Family Residence
Condition
- New construction: No
- Year built: 1957
Utilities & green energy
- Sewer: Public Sewer
- Utilities for property: Cable Available, Electricity Connected, Natural Gas Connected, Sewer Connected, Water Connected
Green energy
- Energy generation: Solar
Community & neighborhood
Community
- Community features: Curbs, Gutter(s), Park, Storm Drain(s), Street Lights, Suburban, Sidewalks
Location
- Region: San Diego
- Subdivision: Del Cerro
Other
Other facts
- Listing terms: Cash,Conventional,FHA,VA Loan
Price history
| Date | Event | Price |
|---|---|---|
| 12/5/2024 | Sold | $1,040,000-1.9%$745/sqft |
Source: | ||
| 11/18/2024 | Pending sale | $1,060,000$759/sqft |
Source: | ||
| 10/11/2024 | Price change | $1,060,000-3.5%$759/sqft |
Source: | ||
| 9/12/2024 | Listed for sale | $1,099,000+46.5%$787/sqft |
Source: | ||
| 6/1/2020 | Sold | $750,000+3.4%$537/sqft |
Source: | ||
Public tax history
| Year | Property taxes | Tax assessment |
|---|---|---|
| 2025 | $13,484 +37.3% | $1,040,000 +29.3% |
| 2024 | $9,825 +2.3% | $804,147 +2% |
| 2023 | $9,606 +2.7% | $788,381 +2% |
Find assessor info on the county website
Neighborhood: Allied Gardens
Nearby schools
GreatSchools rating
- 4/10Foster Elementary SchoolGrades: K-5Distance: 0.1 mi
- 8/10Lewis Middle SchoolGrades: 6-8Distance: 0.3 mi
- 9/10Patrick Henry High SchoolGrades: 9-12Distance: 1.9 mi
Get a cash offer in 3 minutes
Find out how much your home could sell for in as little as 3 minutes with a no-obligation cash offer.
Estimated market value
$1,040,700
Get a cash offer in 3 minutes
Find out how much your home could sell for in as little as 3 minutes with a no-obligation cash offer.
Estimated market value
$1,040,700


