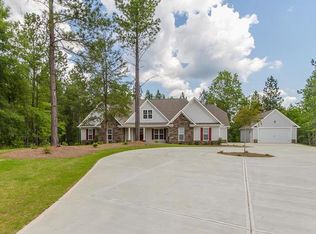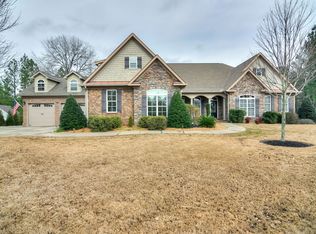Sold for $729,000 on 03/21/25
$729,000
5067 TRAVERTINE Drive, Appling, GA 30802
4beds
3,088sqft
Single Family Residence
Built in 2017
5.55 Acres Lot
$737,300 Zestimate®
$236/sqft
$3,179 Estimated rent
Home value
$737,300
$693,000 - $782,000
$3,179/mo
Zestimate® history
Loading...
Owner options
Explore your selling options
What's special
This stunning single-level home sits on 5.55 acres in a serene cul-de-sac in the Graystone subdivision in Appling.
Enter through the beautiful custom front doors into a warm, welcoming open concept living space with new hardwood floors throughout. Judges paneling and a tray ceiling in the dining room offer an elegant space for dining and entertaining. Just steps away, the spacious living room with a coffered ceiling and stone framed fireplace create an inviting atmosphere that flows seamlessly into the newly renovated kitchen.
Soft close cabinetry, quartz countertops & backsplash, counter-height breakfast bar, center island, and stainless steel appliances create a beautiful & functional kitchen where no details were spared!
The primary bedroom suite features a fireplace, sitting area and en suite bathroom with tile flooring, a double vanity, private water closet, large walk-in shower, and a soaking tub. Currently, one of bedrooms is being utilized as a media room with an 86'' smart TV, oversized leather sectional, and a queen-size Murphy bed. There are 2 additional bedrooms that have hallway access to the full guest bathroom and convenient half-bath. The laundry room provides cabinets, a folding table and the washer & dryer convey with the sale.
Step outside and enjoy the great outdoors on the covered patio along the back of the house overlooking the wooded acreage. An outdoor kitchen/serving space offers a sink and built-in cooler, and there is an additional patio slab with a gazebo which makes a great grilling space. With an over-sized 3-car garage that has built-in storage cabinets and a workshop, this house has an abundance of storage space. Single story living doesn't get any better than this!
Less than 20 minutes to Riverwood Publix Shopping Center in Evans and the Kroger Shopping Center on Lewiston in Grovetown, you can enjoy your peaceful neighborhood while still having daily living conveniences nearby.
The 5 mounted TVs, outdoor patio furniture (including fire pit), washer & dryer, and the oversized leather sectional in the media room will convey with the sale of the house with buyers' approval. This house has been meticulously maintained and fortunately did not suffer any damage from Hurricane Helene in 2024.
Call to schedule a showing today!
Zillow last checked: 8 hours ago
Listing updated: March 21, 2025 at 02:55pm
Listed by:
Jane Devine 253-651-0254,
Keller Williams Realty Augusta
Bought with:
Wendell Bryant Colston, 364669
Jim Hadden Real Estate
Source: Hive MLS,MLS#: 538385
Facts & features
Interior
Bedrooms & bathrooms
- Bedrooms: 4
- Bathrooms: 3
- Full bathrooms: 2
- 1/2 bathrooms: 1
Primary bedroom
- Level: Main
- Dimensions: 23 x 15
Bedroom 2
- Level: Main
- Dimensions: 20 x 15
Bedroom 3
- Level: Main
- Dimensions: 13 x 12
Bedroom 4
- Level: Main
- Dimensions: 12 x 12
Dining room
- Level: Main
- Dimensions: 14 x 12
Kitchen
- Level: Main
- Dimensions: 14 x 12
Living room
- Level: Main
- Dimensions: 24 x 15
Heating
- Electric, Forced Air
Cooling
- Ceiling Fan(s), Central Air
Appliances
- Included: Built-In Microwave, Dishwasher, Disposal, Double Oven, Dryer, Electric Water Heater, Microwave, Washer
Features
- Cable Available, Eat-in Kitchen, Entrance Foyer, Pantry, Security System, Smoke Detector(s), Walk-In Closet(s)
- Flooring: Ceramic Tile, Hardwood
- Has basement: No
- Attic: Pull Down Stairs,Storage
- Number of fireplaces: 2
- Fireplace features: Living Room, Master Bedroom
Interior area
- Total structure area: 3,088
- Total interior livable area: 3,088 sqft
Property
Parking
- Total spaces: 3
- Parking features: Concrete, Garage, Garage Door Opener, Workshop in Garage
- Garage spaces: 3
Features
- Levels: One
- Patio & porch: Covered, Front Porch, Patio, Porch, Rear Porch
- Exterior features: Insulated Doors, Insulated Windows
- Fencing: Fenced
Lot
- Size: 5.55 Acres
- Dimensions: 379 x 243 x 750 x 10 x 708
- Features: Cul-De-Sac, Landscaped, Sprinklers In Front, Sprinklers In Rear, Wooded
Details
- Parcel number: 039245
Construction
Type & style
- Home type: SingleFamily
- Architectural style: Ranch
- Property subtype: Single Family Residence
Materials
- Stone, Stucco
- Foundation: Slab
- Roof: Composition
Condition
- Updated/Remodeled
- New construction: No
- Year built: 2017
Utilities & green energy
- Sewer: Septic Tank
- Water: Public
Community & neighborhood
Community
- Community features: Street Lights
Location
- Region: Appling
- Subdivision: Graystone
HOA & financial
HOA
- Has HOA: Yes
- HOA fee: $40 monthly
Other
Other facts
- Listing agreement: Exclusive Right To Sell
- Listing terms: VA Loan,Cash,Conventional,FHA
Price history
| Date | Event | Price |
|---|---|---|
| 3/21/2025 | Sold | $729,000$236/sqft |
Source: | ||
| 2/25/2025 | Pending sale | $729,000$236/sqft |
Source: | ||
| 2/17/2025 | Listed for sale | $729,000+22.5%$236/sqft |
Source: | ||
| 12/28/2021 | Sold | $595,000+48.8%$193/sqft |
Source: Public Record | ||
| 10/12/2018 | Sold | $400,000-1.2%$130/sqft |
Source: | ||
Public tax history
| Year | Property taxes | Tax assessment |
|---|---|---|
| 2024 | $2,040 +30% | $522,877 +3.8% |
| 2023 | $1,569 -23.1% | $503,973 +3.2% |
| 2022 | $2,041 -63% | $488,213 -2.8% |
Find assessor info on the county website
Neighborhood: 30802
Nearby schools
GreatSchools rating
- 8/10North Columbia Elementary SchoolGrades: PK-5Distance: 3.3 mi
- 4/10Harlem Middle SchoolGrades: 6-8Distance: 5.2 mi
- 5/10Harlem High SchoolGrades: 9-12Distance: 6.4 mi
Schools provided by the listing agent
- Elementary: North Columbia
- Middle: Greenbrier
- High: Greenbrier
Source: Hive MLS. This data may not be complete. We recommend contacting the local school district to confirm school assignments for this home.

Get pre-qualified for a loan
At Zillow Home Loans, we can pre-qualify you in as little as 5 minutes with no impact to your credit score.An equal housing lender. NMLS #10287.

