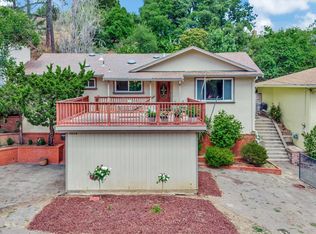Sold for $987,000 on 02/14/23
$987,000
5068 Seaview Ave, Castro Valley, CA 94546
3beds
1,916sqft
Residential, Single Family Residence
Built in 1963
7,840.8 Square Feet Lot
$1,146,400 Zestimate®
$515/sqft
$4,197 Estimated rent
Home value
$1,146,400
$1.08M - $1.23M
$4,197/mo
Zestimate® history
Loading...
Owner options
Explore your selling options
What's special
PRICE REDUCED $90,000, ASK ME ABOUT POSSIBLE REDUCTION IN LOAN INTEREST RATE ... Huge Family room and open basement area with space for additional Kitchen, bedroom etc... Located in Proctor Elementary School district. Recently updated and remodeled for a true turn key buyer... Large lot with View potential... All over sized bedrooms, huge closets, Formal Living Room... Family room / formal dining area with wood burning fireplace. Oversized 2 car carport may be closed in as a garage (buyer to confirm w/ county). 5 year new roof. CV San sewer lateral certificate completed. EV Termite Termite Clearance at COE. Lodge Pines, buyer to research, suppose to be deep rooted trees. Note: back hill and possible "bed rock" stability.
Zillow last checked: 8 hours ago
Listing updated: August 25, 2023 at 09:36am
Listed by:
Dennis Ritter DRE #01084316 510-733-2100,
Berkshire Hathaway Home Services
Bought with:
Jack Gentry, DRE #02087161
Exp Realty Of California, Inc
Source: Bay East AOR,MLS#: 41015401
Facts & features
Interior
Bedrooms & bathrooms
- Bedrooms: 3
- Bathrooms: 3
- Full bathrooms: 2
- Partial bathrooms: 1
Bathroom
- Features: Shower Over Tub, Solid Surface, Tile, Updated Baths, See Remarks
Kitchen
- Features: 220 Volt Outlet, Counter - Stone, Dishwasher, Electric Range/Cooktop, Garbage Disposal, Refrigerator, Updated Kitchen
Heating
- Forced Air, Natural Gas
Cooling
- Ceiling Fan(s)
Appliances
- Included: Dishwasher, Electric Range, Refrigerator
- Laundry: Hookups Only, Inside, Common Area
Features
- Au Pair, Formal Dining Room, In-Law Floorplan, Storage, Updated Kitchen
- Flooring: Laminate, Tile, Carpet, Engineered Wood
- Doors: Mirrored Closet Door(s)
- Basement: Full
- Number of fireplaces: 1
- Fireplace features: Brick, Family Room, Raised Hearth, Wood Burning
Interior area
- Total structure area: 1,916
- Total interior livable area: 1,916 sqft
Property
Parking
- Total spaces: 6
- Parking features: Carport
- Has carport: Yes
Accessibility
- Accessibility features: Other
Features
- Levels: Two
- Stories: 2
- Patio & porch: Terrace, Patio
- Exterior features: Garden/Play, Garden
- Pool features: None
- Fencing: Fenced
Lot
- Size: 7,840 sqft
- Features: Back Yard, Front Yard
Details
- Parcel number: 84C92020
- Special conditions: Standard
Construction
Type & style
- Home type: SingleFamily
- Architectural style: Custom
- Property subtype: Residential, Single Family Residence
Materials
- Stucco
- Roof: Composition
Condition
- Existing
- New construction: No
- Year built: 1963
Utilities & green energy
- Electric: No Solar, 220 Volts in Kitchen, 220 Volts in Laundry
Community & neighborhood
Security
- Security features: Carbon Monoxide Detector(s)
Location
- Region: Castro Valley
- Subdivision: Castro Valley
Other
Other facts
- Listing agreement: Excl Right
- Listing terms: Cash,Conventional
Price history
| Date | Event | Price |
|---|---|---|
| 2/14/2023 | Sold | $987,000-1.1%$515/sqft |
Source: | ||
| 1/26/2023 | Pending sale | $998,000$521/sqft |
Source: | ||
| 1/16/2023 | Price change | $998,000-8.3%$521/sqft |
Source: | ||
| 1/13/2023 | Pending sale | $1,088,000$568/sqft |
Source: | ||
| 12/9/2022 | Listed for sale | $1,088,000$568/sqft |
Source: | ||
Public tax history
| Year | Property taxes | Tax assessment |
|---|---|---|
| 2025 | -- | $1,026,874 +2% |
| 2024 | $12,705 +423.7% | $1,006,740 +597.5% |
| 2023 | $2,426 +2.8% | $144,342 +2% |
Find assessor info on the county website
Neighborhood: 94546
Nearby schools
GreatSchools rating
- 8/10Proctor Elementary SchoolGrades: K-5Distance: 0.5 mi
- 6/10Canyon Middle SchoolGrades: 6-8Distance: 0.9 mi
- 9/10Castro Valley High SchoolGrades: 9-12Distance: 0.8 mi
Schools provided by the listing agent
- District: CASTRO VALLEY UNIFIED SCHOOL DISTRICT
Source: Bay East AOR. This data may not be complete. We recommend contacting the local school district to confirm school assignments for this home.
Get a cash offer in 3 minutes
Find out how much your home could sell for in as little as 3 minutes with a no-obligation cash offer.
Estimated market value
$1,146,400
Get a cash offer in 3 minutes
Find out how much your home could sell for in as little as 3 minutes with a no-obligation cash offer.
Estimated market value
$1,146,400
